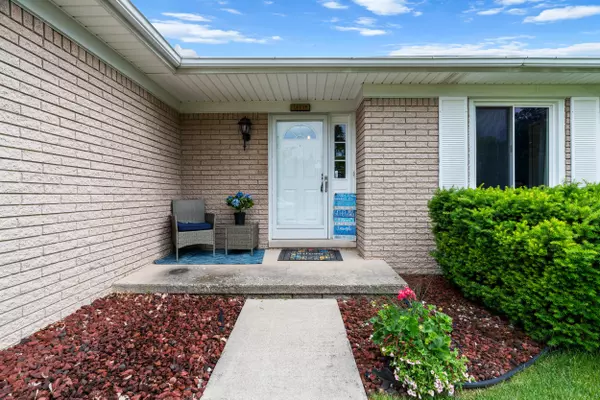$371,000
$360,000
3.1%For more information regarding the value of a property, please contact us for a free consultation.
14719 Lakeshore Drive Sterling Heights, MI 48313
3 Beds
3 Baths
1,727 SqFt
Key Details
Sold Price $371,000
Property Type Single Family Home
Sub Type Single Family Residence
Listing Status Sold
Purchase Type For Sale
Square Footage 1,727 sqft
Price per Sqft $214
Municipality Sterling Heights City
Subdivision Lakeside South
MLS Listing ID 24026667
Sold Date 07/11/24
Style Ranch
Bedrooms 3
Full Baths 3
Originating Board Michigan Regional Information Center (MichRIC)
Year Built 1979
Annual Tax Amount $4,154
Tax Year 2023
Lot Size 10,019 Sqft
Acres 0.23
Lot Dimensions 78x126
Property Description
OFFER DEADLINE SUNDAY JUNE 2ND 8PM.
IF YOU MAKE LESS THAN $163,000 YOU CAN QUALIFY FOR UP TO $17,500 IN GRANT MONEY. Move right into this charming ranch home located on a serene street. This well-maintained property boasts numerous updates, including newer cement and updated windows. Enjoy the convenience of first-floor laundry and the cozy ambiance of a fireplace in the family room. The finished basement offers ample storage space and an additional 2 bedrooms and a full bathroom. Experience ultimate comfort with plush carpeting that feels like walking on a cloud. Step outside to your private yard, complete with a spacious shed and a newer cement patio. Located in the esteemed Utica Schools district, with Ford High School and Bemis Junior High nearby.
Location
State MI
County Macomb
Area Macomb County - 50
Direction N of 19 Mile, W of Hayes
Rooms
Basement Full
Interior
Heating Forced Air
Cooling Central Air
Fireplaces Number 1
Fireplaces Type Family
Fireplace true
Appliance Dryer, Washer, Disposal, Cook Top, Dishwasher, Microwave, Oven, Refrigerator
Laundry Main Level
Exterior
Exterior Feature Fenced Back, Porch(es), Patio
Parking Features Attached
Garage Spaces 2.0
View Y/N No
Garage Yes
Building
Story 1
Sewer Public Sewer
Water Public
Architectural Style Ranch
Structure Type Brick
New Construction No
Schools
Elementary Schools Graebner Elementary School
Middle Schools Bemis Junior High School
High Schools Henry Ford Ii High School
School District Utica
Others
Tax ID 10-10-01-405-012
Acceptable Financing Cash, Conventional
Listing Terms Cash, Conventional
Read Less
Want to know what your home might be worth? Contact us for a FREE valuation!

Our team is ready to help you sell your home for the highest possible price ASAP



