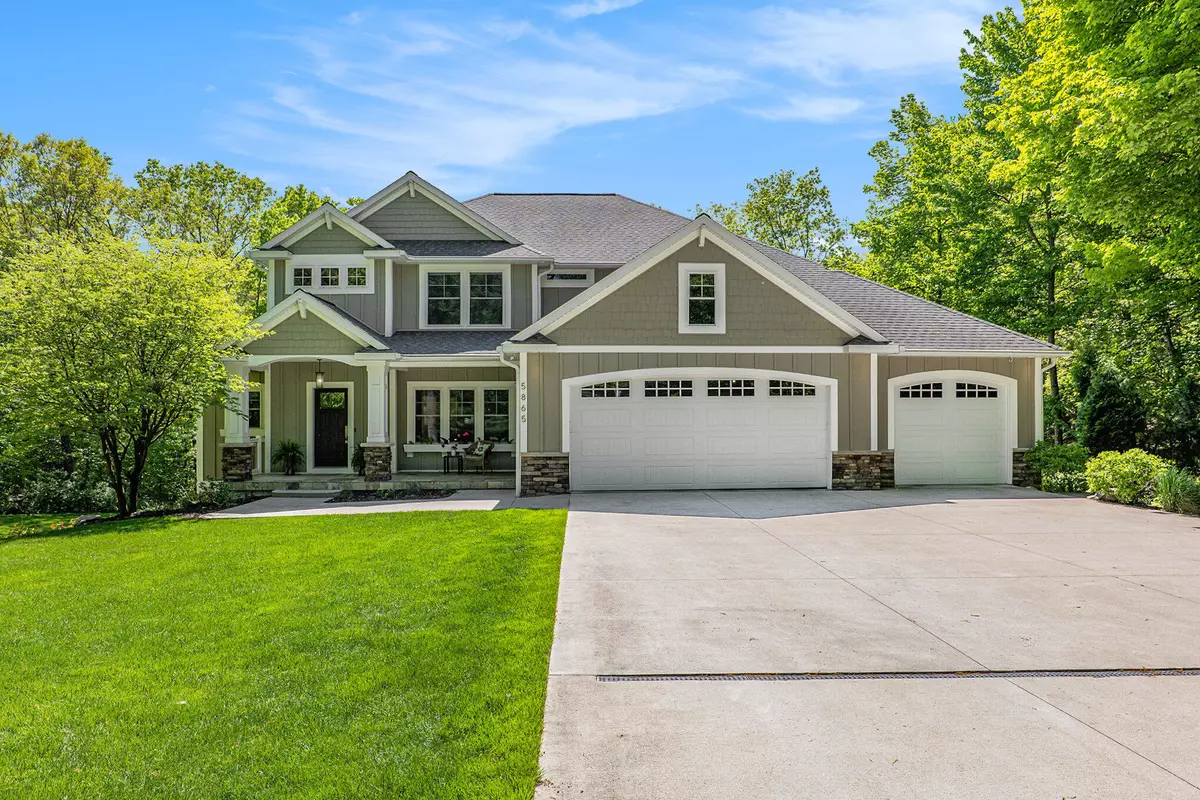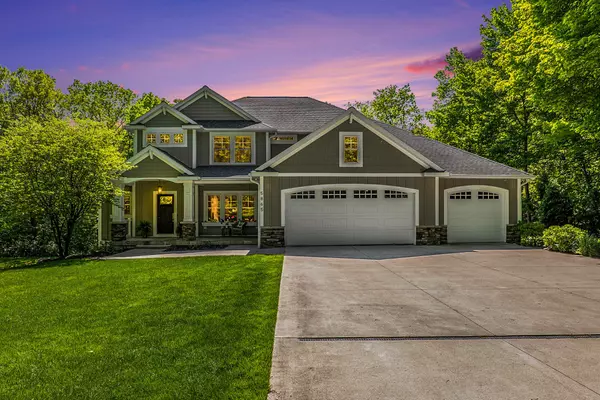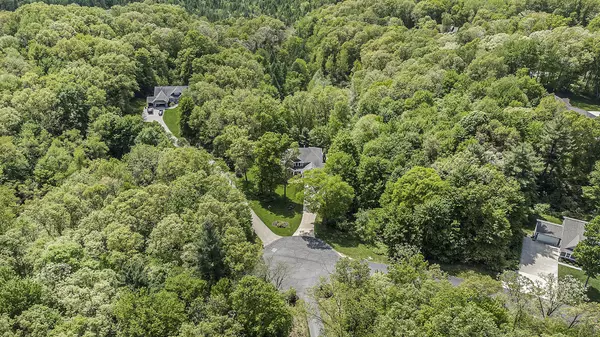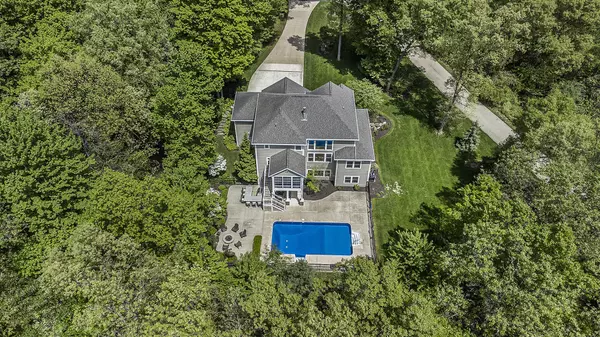$880,000
$849,900
3.5%For more information regarding the value of a property, please contact us for a free consultation.
5865 Ryan Valley NE Court Belmont, MI 49306
5 Beds
6 Baths
2,739 SqFt
Key Details
Sold Price $880,000
Property Type Single Family Home
Sub Type Single Family Residence
Listing Status Sold
Purchase Type For Sale
Square Footage 2,739 sqft
Price per Sqft $321
Municipality Cannon Twp
Subdivision Ryan Valley
MLS Listing ID 24024843
Sold Date 06/12/24
Style Traditional
Bedrooms 5
Full Baths 4
Half Baths 2
HOA Fees $145/ann
HOA Y/N true
Originating Board Michigan Regional Information Center (MichRIC)
Year Built 2013
Annual Tax Amount $8,344
Tax Year 2024
Lot Size 0.806 Acres
Acres 0.81
Lot Dimensions 97 x 215
Property Description
Welcome home! Over 4200 sq ft., gorgeous, QUALITY built 2 story in Rockford Schools. 5 bedroom, 4 Full / 2, 1/2 bath home with all the extras! Main floor ''DREAM'' kitchen opening up to a serene 3 season porch overlooking private wooded back. Open great room w/stone fireplace, main floor owners suite with granite and large walk in closet with built ins galore! Main floor office. UP: 3 huge bedrooms, one ensuite and additional full bath. Walkout basement with large FR w/ fireplace, game room area, kitchen/bar and another bed and bath. Inground salt water pool oasis including an outdoor bar/kitchen ,firepit, speaker system and waterfall! PLUS: Under garage work room, heated and storage galore! Granite, real wood floors, double ovens, whole house generator, security, and more! MUST SEE!
Location
State MI
County Kent
Area Grand Rapids - G
Direction Cannonsburg Rd to Egypt Valley. N on Egypt Valley to Ryan Valley entrance enter W into Ryan Valley to Ryan Valley Ct to home.
Rooms
Basement Walk Out, Other, Full
Interior
Interior Features Ceiling Fans, Garage Door Opener, Hot Tub Spa, Humidifier, Security System, Water Softener/Owned, Wood Floor, Kitchen Island, Eat-in Kitchen, Pantry
Heating Forced Air
Cooling Central Air
Fireplaces Number 2
Fireplaces Type Family, Gas Log, Kitchen, Living, Wood Burning
Fireplace true
Window Features Screens,Insulated Windows,Window Treatments
Appliance Dryer, Washer, Built-In Gas Oven, Disposal, Cook Top, Dishwasher, Microwave, Refrigerator
Laundry Gas Dryer Hookup, Laundry Room, Main Level
Exterior
Exterior Feature Fenced Back, Patio, 3 Season Room
Parking Features Attached
Garage Spaces 3.0
Pool Outdoor/Inground
Utilities Available Natural Gas Connected, Cable Connected, High-Speed Internet
Amenities Available Walking Trails
View Y/N No
Street Surface Paved
Garage Yes
Building
Lot Description Wooded, Rolling Hills, Cul-De-Sac
Story 2
Sewer Septic System
Water Well
Architectural Style Traditional
Structure Type Hard/Plank/Cement Board,Stone
New Construction No
Schools
Middle Schools Rockford
High Schools Rockford
School District Rockford
Others
HOA Fee Include Trash
Tax ID 41-11-20-250-007
Acceptable Financing Cash, Other, Conventional
Listing Terms Cash, Other, Conventional
Read Less
Want to know what your home might be worth? Contact us for a FREE valuation!

Our team is ready to help you sell your home for the highest possible price ASAP





