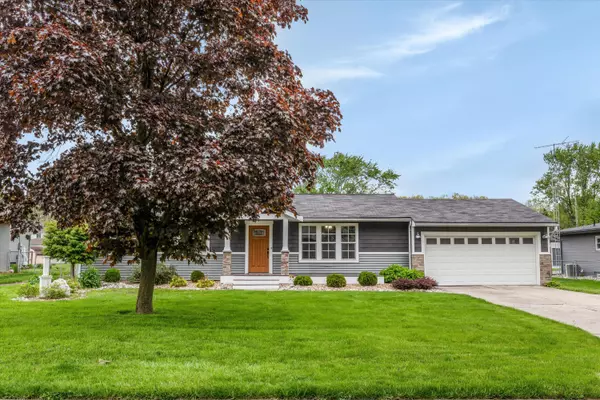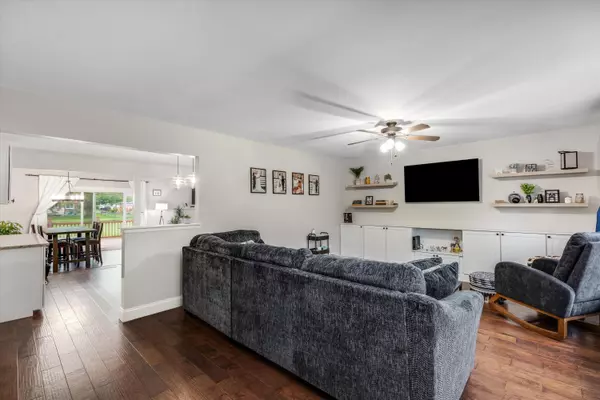$255,000
$249,999
2.0%For more information regarding the value of a property, please contact us for a free consultation.
1337 Rollins Street Grand Blanc, MI 48439
3 Beds
2 Baths
1,509 SqFt
Key Details
Sold Price $255,000
Property Type Single Family Home
Sub Type Single Family Residence
Listing Status Sold
Purchase Type For Sale
Square Footage 1,509 sqft
Price per Sqft $168
Municipality Grand Blanc Twp
Subdivision Concord Green
MLS Listing ID 24023582
Sold Date 07/01/24
Style Ranch
Bedrooms 3
Full Baths 2
Originating Board Michigan Regional Information Center (MichRIC)
Year Built 1971
Annual Tax Amount $4,931
Tax Year 2023
Lot Size 0.360 Acres
Acres 0.36
Lot Dimensions 80x195
Property Description
**HIGHEST AND BEST DUE BY 5PM ON 5/18/24.Welcome to this charming home. Boasting 3 bedrooms, 2 full bathrooms, and a spacious 2-car garage, this residence provides ample space for your family's needs.
Step through the front door into the first living area featuring custom built-in cabinets, shelving, and a modern coat rack.
Down the hall you will find all 3 bedrooms and both bathrooms. The master suite is a true retreat, complete with a full ensuite bathroom and walk-in closet.
The heart of the home lies in the large kitchen, featuring granite countertops, modern appliances, abundant counter space, and ample storage options. The kitchen is open to the dining area and the second living area complete with a c
Location
State MI
County Genesee
Area Genesee County - 10
Direction **ENTER SUBDIVISION AT KIMBERLY DRIVE ONLY. OTHER ENTRANCES ARE NOT REPAVED.
Rooms
Basement Partial
Interior
Interior Features Water Softener/Owned
Heating Forced Air
Cooling Central Air
Fireplaces Number 1
Fireplaces Type Family
Fireplace true
Appliance Dryer, Washer, Built-In Gas Oven, Disposal, Dishwasher, Microwave, Refrigerator
Laundry In Basement
Exterior
Exterior Feature Fenced Back, Porch(es), Deck(s)
Garage Spaces 2.0
View Y/N No
Street Surface Paved
Garage Yes
Building
Story 1
Sewer Public Sewer
Water Well
Architectural Style Ranch
Structure Type Vinyl Siding
New Construction No
Schools
School District Grand Blanc
Others
Tax ID 12-06-578-029
Acceptable Financing Cash, FHA, VA Loan, Conventional
Listing Terms Cash, FHA, VA Loan, Conventional
Read Less
Want to know what your home might be worth? Contact us for a FREE valuation!

Our team is ready to help you sell your home for the highest possible price ASAP






