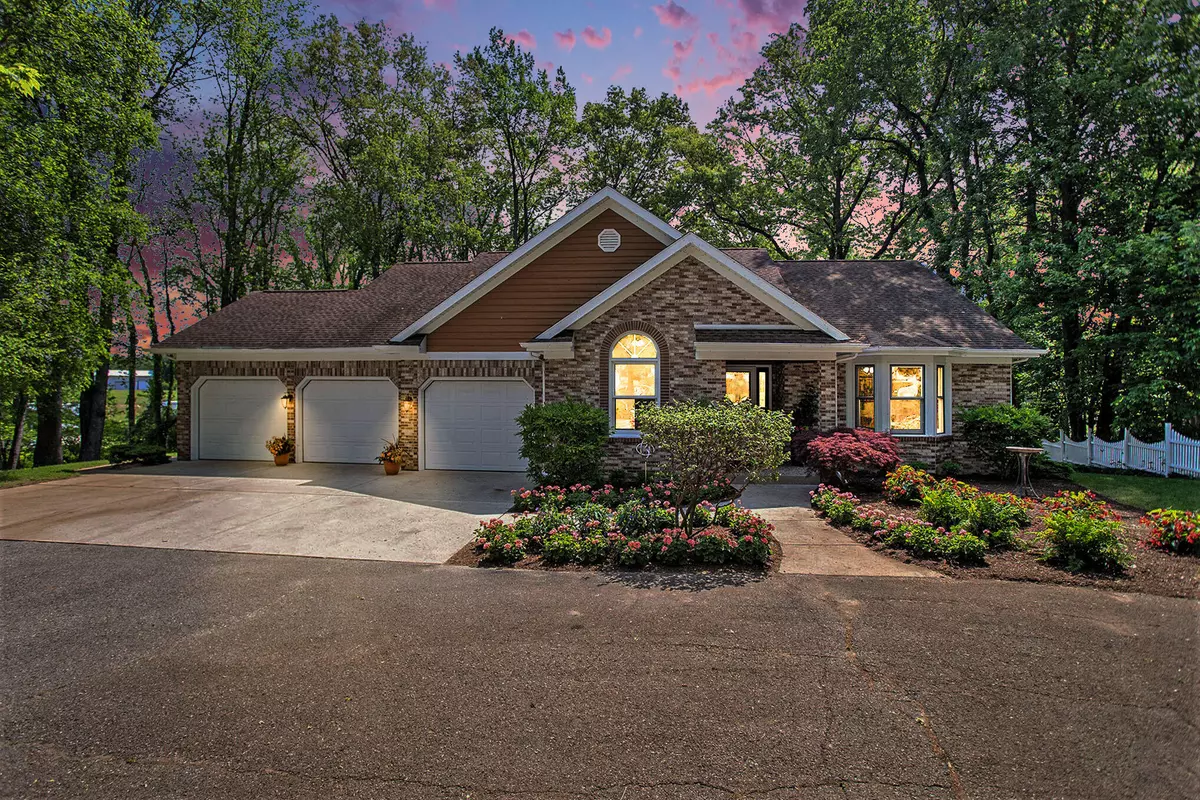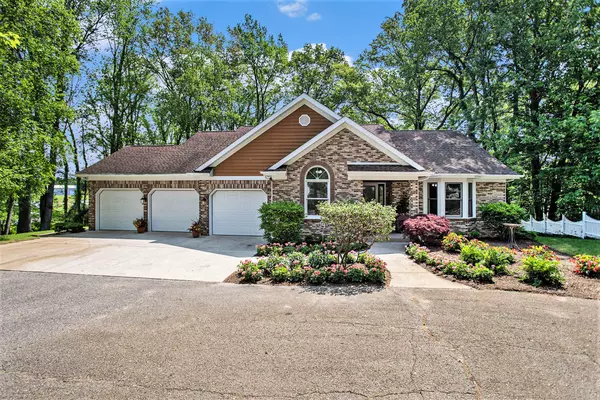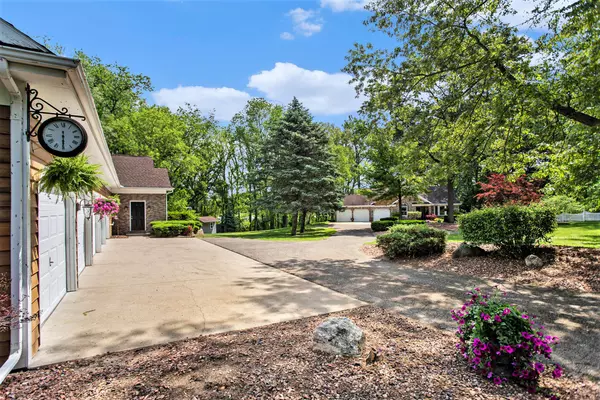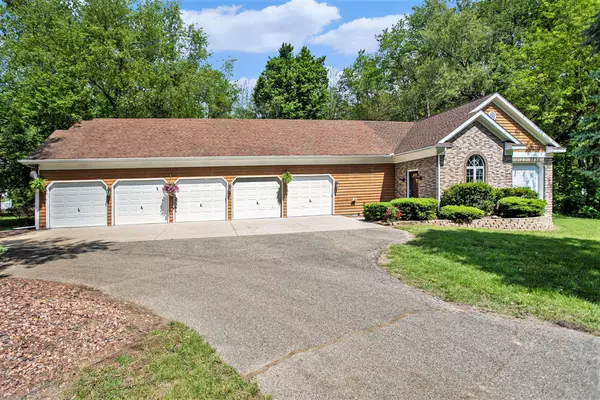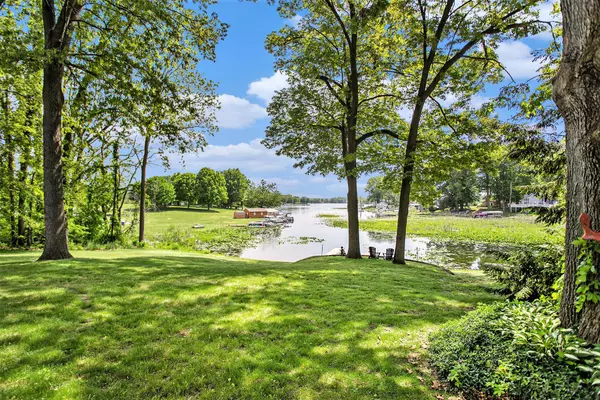$1,325,000
$1,450,000
8.6%For more information regarding the value of a property, please contact us for a free consultation.
10655 Boniface Point Drive Plainwell, MI 49080
3 Beds
3 Baths
2,029 SqFt
Key Details
Sold Price $1,325,000
Property Type Single Family Home
Sub Type Single Family Residence
Listing Status Sold
Purchase Type For Sale
Square Footage 2,029 sqft
Price per Sqft $653
Municipality Prairieville Twp
MLS Listing ID 24025371
Sold Date 06/28/24
Style Ranch
Bedrooms 3
Full Baths 3
Originating Board Michigan Regional Information Center (MichRIC)
Year Built 1993
Annual Tax Amount $5,389
Tax Year 2023
Lot Size 5.950 Acres
Acres 5.95
Lot Dimensions Irreg
Property Description
2 Parcels Included for an unheard of 5+ acres on all sports Pine Lake. This opportunity comes across once in a lifetime. 5 stall detached garage with RV parking for a total of 4,000 sq ft PLUS loft storage, 189 feet of lake frontage, a sprawling walkout ranch home with unimaginable views and 3 more garage stalls.Morning sunrises have never been better! All sports lake with something for everyone kayaking, fishing, sking, etc. Nestled on a quiet cove wtih easy access from Pine Lake Road, no winding down streets to get home or company to find you! The home features 3 bedrooms, 3 baths, office, finished basement, walkout view to the lake, mature tree's an abundance of tranquility and easy access to your home!! An opportunity to own something truly magical with endless memories to be made.
Location
State MI
County Barry
Area Greater Kalamazoo - K
Direction Doster Road, Turns Into Pine Lake Road at Pine Rd Continue North Boniface Point Dr is on your right, first drive way to the left. From GR, 131 to the Martin exit head East to 2nd Street, south to 112th, right on Marsh Road to Pine Rd to Pine Lake Road left to Boniface Point Dr.
Body of Water Pine Lake
Rooms
Other Rooms Second Garage
Basement Walk Out, Full
Interior
Interior Features Attic Fan, Ceiling Fans, Ceramic Floor, Garage Door Opener, Water Softener/Owned, Wood Floor, Eat-in Kitchen, Pantry
Heating Forced Air
Cooling Central Air
Fireplaces Number 1
Fireplaces Type Gas Log, Living
Fireplace true
Window Features Screens,Insulated Windows,Garden Window(s)
Appliance Dryer, Washer, Cook Top, Dishwasher, Microwave, Refrigerator
Laundry Main Level
Exterior
Exterior Feature Porch(es), Patio, Deck(s), 3 Season Room
Parking Features Detached, Attached
Garage Spaces 5.0
Waterfront Description Lake
View Y/N No
Street Surface Paved
Garage Yes
Building
Lot Description Level, Wooded, Rolling Hills
Story 1
Sewer Public Sewer
Water Well
Architectural Style Ranch
Structure Type Brick,Wood Siding
New Construction No
Schools
School District Delton-Kellogg
Others
Tax ID 391200601720
Acceptable Financing Cash, Conventional
Listing Terms Cash, Conventional
Read Less
Want to know what your home might be worth? Contact us for a FREE valuation!

Our team is ready to help you sell your home for the highest possible price ASAP


