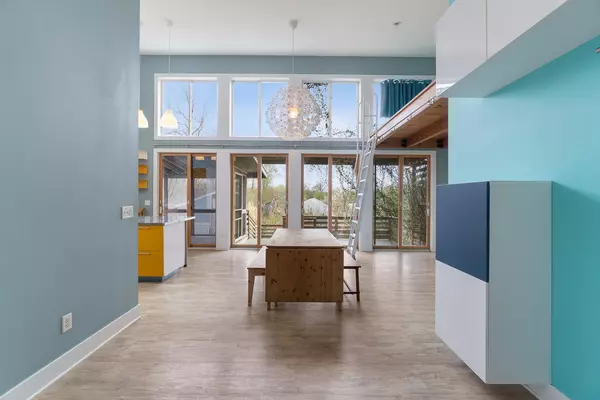$385,000
$394,900
2.5%For more information regarding the value of a property, please contact us for a free consultation.
9593 Kennedy Road Munith, MI 49259
1 Bed
2 Baths
1,080 SqFt
Key Details
Sold Price $385,000
Property Type Single Family Home
Sub Type Single Family Residence
Listing Status Sold
Purchase Type For Sale
Square Footage 1,080 sqft
Price per Sqft $356
Municipality Henrietta Twp
MLS Listing ID 24019769
Sold Date 06/25/24
Style Mid Cent Mod
Bedrooms 1
Full Baths 2
Originating Board Michigan Regional Information Center (MichRIC)
Year Built 2015
Annual Tax Amount $2,708
Tax Year 2023
Lot Size 15.150 Acres
Acres 15.15
Lot Dimensions 496x1328
Property Description
Truly one of a kind, custom, architectural art! This contemporary home is filled with huge windows allowing maximum natural light to fill it with some passive solar heat, tall vaulted ceilings in the full tile surround bathroom, main living and kitchen, main bedroom has shelving installed which could be taken down & used as a bedroom, bonus loft space overlooking main living area, 4 andersen slider doors on the back half leading to your 3 season's pet proof screened room and trex decking leading down to your cement patio over looking your sprawling land that is filled with plants and wild life! Your morning coffee views just got significantly enhanced! Walkout basement has a kitchen, basement bathroom has a full shower, sink & toilet, room for another bedroom/living space to be finished Exterior features include; 2300 sq ft greenhouse with its own well & overhead irrigation system, Large screened in gazebo, a 3rd recreational hand crank well, large solar panel system, pole barn in 2022, 2 oversized chicken coups, over 200 trees planted, apple/pear & blueberry orchard, raised garden beds, TWO 10,000 Sq Ft fenced in pastures, walkable trails throughout the entire property, monopitched roof allows for a 3 car carport up front. This house truly has it all to be completely self sufficient, could run a hobby farm out of this, there is endless potential. Additional features include custom kitchen cabinets, custom living room built in cabinetry, generator hookup, all appliances in the house stay, the screens on the house are pet/scratch resistant 2 on demand water heaters, electric vehicle charger, Main floor washer/dryer hookups in bathroom utility closet, solar powered net-zero home, fruit orchard, berry patch, pollinator habitat with native flowers. Schedule your showing today! Exterior features include; 2300 sq ft greenhouse with its own well & overhead irrigation system, Large screened in gazebo, a 3rd recreational hand crank well, large solar panel system, pole barn in 2022, 2 oversized chicken coups, over 200 trees planted, apple/pear & blueberry orchard, raised garden beds, TWO 10,000 Sq Ft fenced in pastures, walkable trails throughout the entire property, monopitched roof allows for a 3 car carport up front. This house truly has it all to be completely self sufficient, could run a hobby farm out of this, there is endless potential. Additional features include custom kitchen cabinets, custom living room built in cabinetry, generator hookup, all appliances in the house stay, the screens on the house are pet/scratch resistant 2 on demand water heaters, electric vehicle charger, Main floor washer/dryer hookups in bathroom utility closet, solar powered net-zero home, fruit orchard, berry patch, pollinator habitat with native flowers. Schedule your showing today!
Location
State MI
County Jackson
Area Jackson County - Jx
Direction W of Coonhill Rd
Rooms
Basement Daylight, Walk Out, Full
Interior
Interior Features Water Softener/Owned
Heating Baseboard
Fireplace false
Window Features Screens,Insulated Windows,Bay/Bow,Window Treatments
Appliance Dryer, Washer, Built-In Electric Oven, Cook Top, Dishwasher, Freezer, Refrigerator
Laundry Electric Dryer Hookup, In Basement
Exterior
Exterior Feature Scrn Porch, Other, Patio, Gazebo, Deck(s)
Waterfront Description Stream/Creek
View Y/N No
Street Surface Paved
Garage No
Building
Lot Description Level
Story 1
Sewer Septic System
Water Well
Architectural Style Mid Cent Mod
Structure Type Hard/Plank/Cement Board,Stone
New Construction No
Schools
School District Stockbridge
Others
Tax ID 000-04-24-200-002-03
Acceptable Financing Cash, FHA, VA Loan, Rural Development, Conventional
Listing Terms Cash, FHA, VA Loan, Rural Development, Conventional
Read Less
Want to know what your home might be worth? Contact us for a FREE valuation!

Our team is ready to help you sell your home for the highest possible price ASAP






