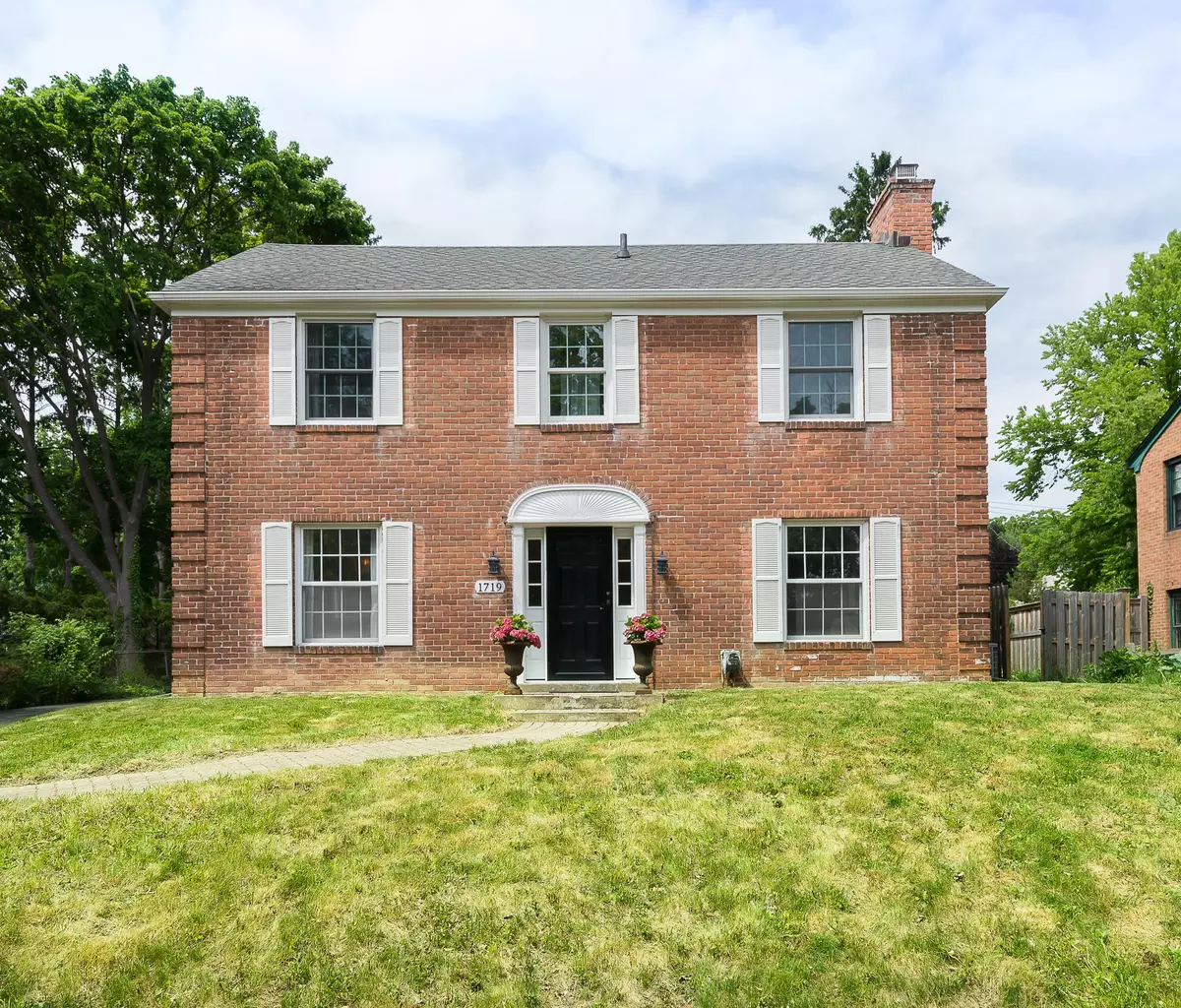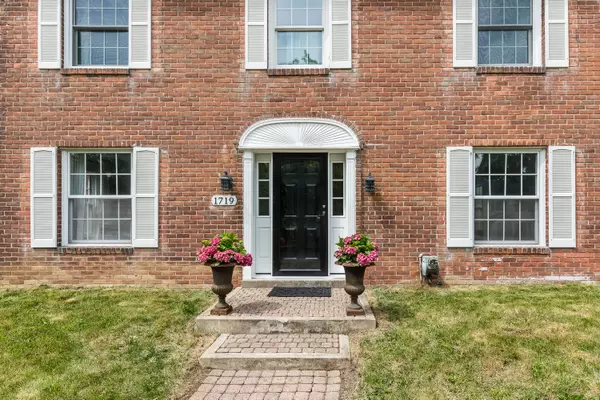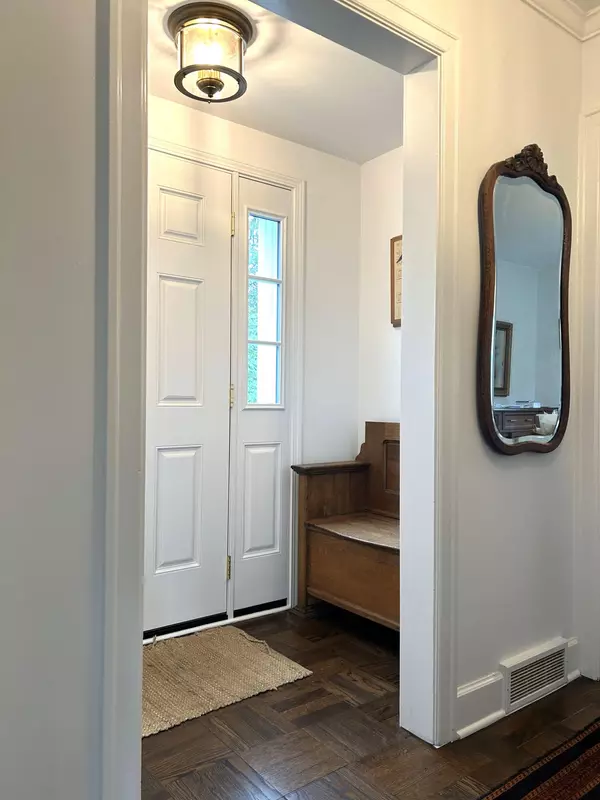$1,500,000
$1,250,000
20.0%For more information regarding the value of a property, please contact us for a free consultation.
1719 Shadford Road Ann Arbor, MI 48104
4 Beds
3 Baths
2,446 SqFt
Key Details
Sold Price $1,500,000
Property Type Single Family Home
Sub Type Single Family Residence
Listing Status Sold
Purchase Type For Sale
Square Footage 2,446 sqft
Price per Sqft $613
Municipality Ann Arbor
Subdivision Burns Park
MLS Listing ID 24026789
Sold Date 06/21/24
Style Colonial
Bedrooms 4
Full Baths 2
Half Baths 1
Originating Board Michigan Regional Information Center (MichRIC)
Year Built 1936
Annual Tax Amount $19,473
Tax Year 2024
Lot Size 9,148 Sqft
Acres 0.21
Lot Dimensions 70 x 132
Property Description
OFFERS DUE 6-2 AT 9 PM. Tip-top turn-key home in Burns Park! Forward Design's recent remodel has transformed this 1936 brick colonial. Gather in the new kitchen/family room - with a nifty concealed TV - and appreciate the convenient mudroom with a heated floor. Find parquet & oak floors in the gracious living and formal dining rooms. Upstairs, the 420 SF primary retreat features vaulted ceilings, skylight, and new bath. There are 3 more big bedrooms with hardwood floors and new Pella windows. The oversized BR is set up to add a laundry; the 2nd full bath has a new vanity and lighting. Updates: paint, B-Dry, windows, HVAC, radon system, water heater, electrical, plumbing, generator hook-up. New driveway, 2 car garage and a private backyard with organic gardens.
Location
State MI
County Washtenaw
Area Ann Arbor/Washtenaw - A
Direction Harding north from Stadium Blvd to west on Shadford
Rooms
Basement Partial
Interior
Interior Features Garage Door Opener, Humidifier, Stone Floor, Wood Floor, Kitchen Island
Heating Forced Air, Radiant
Cooling Central Air
Fireplaces Number 1
Fireplaces Type Living, Wood Burning
Fireplace true
Window Features Screens,Replacement
Appliance Disposal, Dishwasher, Microwave, Oven, Range, Refrigerator
Laundry In Basement
Exterior
Exterior Feature Play Equipment, Patio
Parking Features Detached
Garage Spaces 2.0
Utilities Available Phone Connected, Natural Gas Connected, Cable Connected, High-Speed Internet
View Y/N No
Street Surface Paved
Garage Yes
Building
Lot Description Sidewalk
Story 2
Sewer Public Sewer
Water Public
Architectural Style Colonial
Structure Type Brick
New Construction No
Schools
Elementary Schools Burns Park
Middle Schools Tappan
High Schools Pioneer
School District Ann Arbor
Others
Tax ID 09-09-33-430-009
Acceptable Financing Cash, Conventional
Listing Terms Cash, Conventional
Read Less
Want to know what your home might be worth? Contact us for a FREE valuation!

Our team is ready to help you sell your home for the highest possible price ASAP






