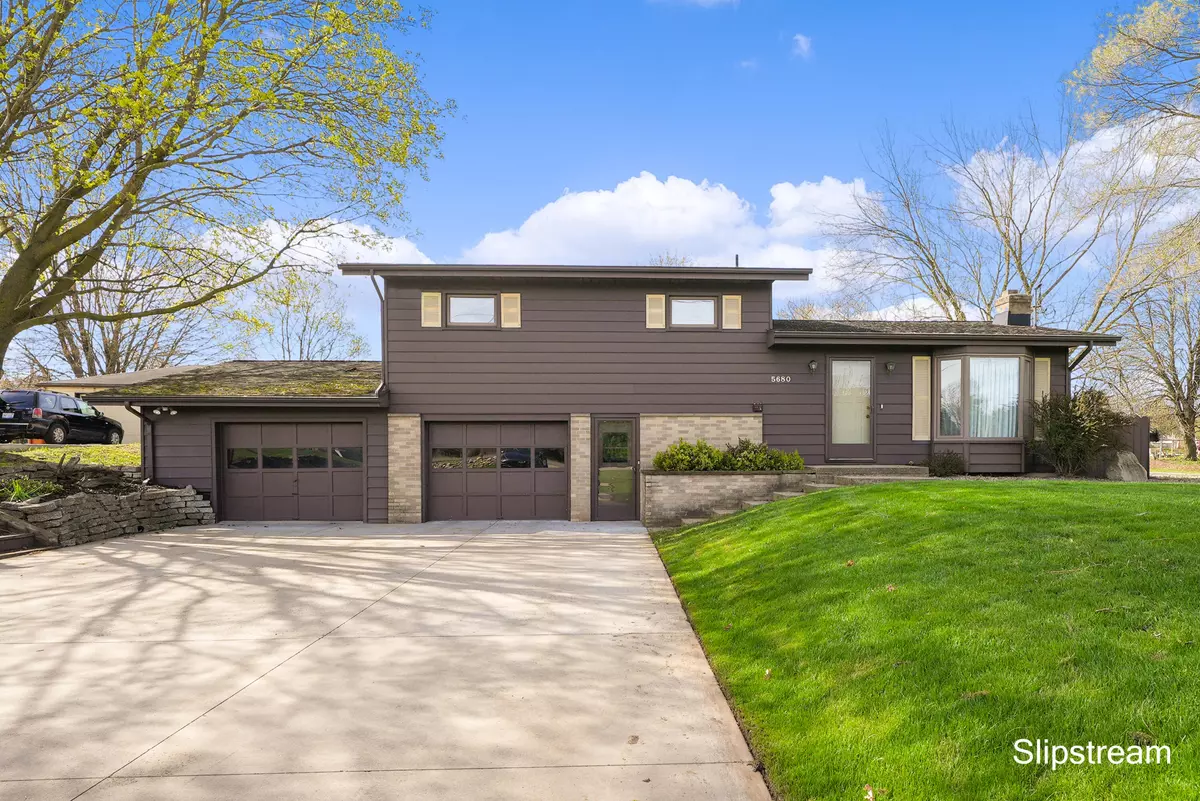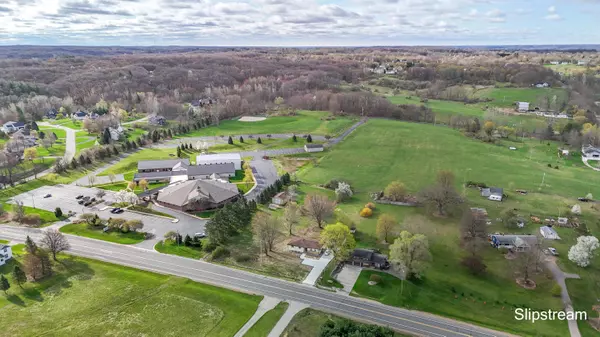$360,665
$375,000
3.8%For more information regarding the value of a property, please contact us for a free consultation.
5680 Cannonsburg NE Road Belmont, MI 49306
3 Beds
2 Baths
1,083 SqFt
Key Details
Sold Price $360,665
Property Type Single Family Home
Sub Type Single Family Residence
Listing Status Sold
Purchase Type For Sale
Square Footage 1,083 sqft
Price per Sqft $333
Municipality Cannon Twp
MLS Listing ID 24018765
Sold Date 06/18/24
Style Quad Level
Bedrooms 3
Full Baths 1
Half Baths 1
Originating Board Michigan Regional Information Center (MichRIC)
Year Built 1964
Annual Tax Amount $1,966
Tax Year 2023
Lot Size 0.840 Acres
Acres 0.84
Lot Dimensions 100' x 362.5'
Property Description
First time on the market! Great location in this Rockford Public School home. 3 bedrooms, 1.5 baths, two living spaces, 3 season room with hot tub hookup and with almost an acre. Home has hardwood floors under the carpet in all 3 bedrooms. New AC and Water heater in 2023. Comes with a Generac whole house generator that was serviced and battery replaced in 2024. Hide out in the back for yard debris. Area to park camper or other vehicles with access to the back yard. Bonus work room off second garage. So much potential to make this your home! Central to shopping, schools and just down the road from Cannonsburg Ski Area.
Location
State MI
County Kent
Area Grand Rapids - G
Direction North on the East Beltline. Right on Cannonsburg Rd. House on the right just past Pettis.
Rooms
Basement Walk Out
Interior
Interior Features Ceiling Fans, Garage Door Opener, Generator, Water Softener/Owned, Wood Floor, Eat-in Kitchen, Pantry
Heating Forced Air
Cooling Central Air
Fireplace false
Window Features Window Treatments
Appliance Dryer, Washer, Dishwasher, Microwave, Oven, Range, Refrigerator
Laundry In Hall, Laundry Chute, Sink
Exterior
Exterior Feature 3 Season Room
Parking Features Attached
Garage Spaces 2.0
View Y/N No
Street Surface Paved
Garage Yes
Building
Story 4
Sewer Septic System
Water Well
Architectural Style Quad Level
Structure Type Aluminum Siding,Brick
New Construction No
Schools
School District Rockford
Others
Tax ID 41-11-29-101-003
Acceptable Financing Cash, FHA, VA Loan, Conventional
Listing Terms Cash, FHA, VA Loan, Conventional
Read Less
Want to know what your home might be worth? Contact us for a FREE valuation!

Our team is ready to help you sell your home for the highest possible price ASAP





