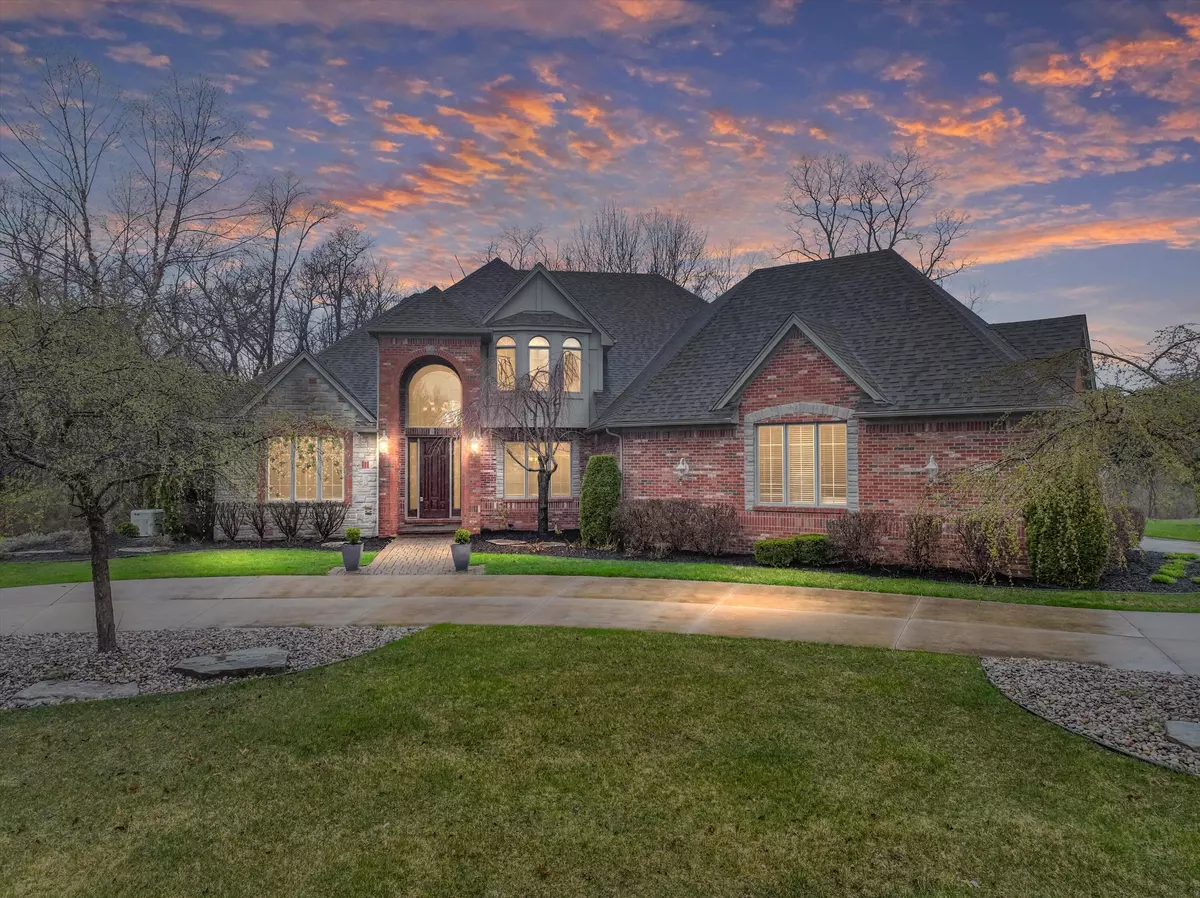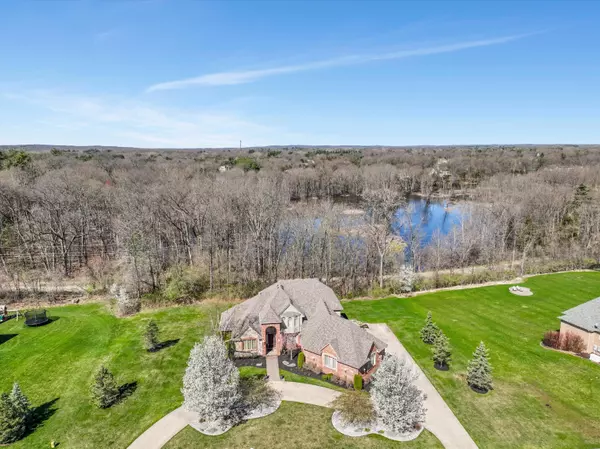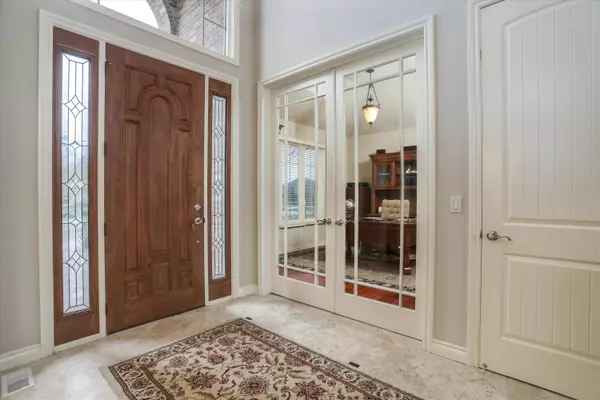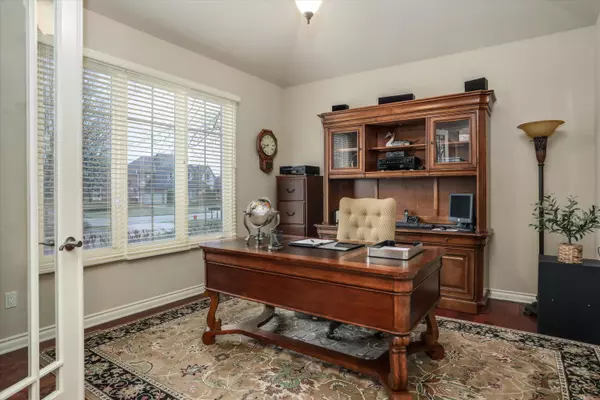$900,000
$925,000
2.7%For more information regarding the value of a property, please contact us for a free consultation.
10734 Stoney Point Drive South Lyon, MI 48178
5 Beds
6 Baths
3,191 SqFt
Key Details
Sold Price $900,000
Property Type Single Family Home
Sub Type Single Family Residence
Listing Status Sold
Purchase Type For Sale
Square Footage 3,191 sqft
Price per Sqft $282
Municipality Green Oak Twp
Subdivision Hidden Lake Estates
MLS Listing ID 24018094
Sold Date 06/21/24
Style Contemporary
Bedrooms 5
Full Baths 5
Half Baths 1
HOA Fees $183/ann
HOA Y/N true
Originating Board Michigan Regional Information Center (MichRIC)
Year Built 2006
Annual Tax Amount $7,624
Tax Year 2024
Lot Size 1.014 Acres
Acres 1.01
Lot Dimensions 199.20X223.80
Property Description
Hidden Lake first-floor living, with excellent additional space for entertaining, awaits you. The stately entrance of this home features a two-story main entrance, with an abundance of natural light. Hardwood floors throughout most of the main level greet you. The primary suite, located on the main level, features an ensuite bath, and two generously sized walk-in closets. The two-story family room, with floor-to-ceiling windows, will be a prime gathering space while entertaining. The kitchen flows seamlessly to your deck, overlooking the backyard. Upstairs are three additional bedrooms, one with it's own ensuite bath, and two connected to a Jack and Jill bath. The finished walkout features a full kitchen, a bedroom with an ensuite bath, and about 1,400 square feet of finished space.
Location
State MI
County Livingston
Area Livingston County - 40
Direction McCabe rd to Stoney Creek Dr to Stoney Point
Rooms
Basement Walk Out, Full
Interior
Interior Features Ceiling Fans, Ceramic Floor, Garage Door Opener, Generator, Wet Bar, Wood Floor, Kitchen Island, Eat-in Kitchen, Pantry
Heating Forced Air
Cooling Central Air
Fireplaces Number 1
Fireplaces Type Family
Fireplace true
Window Features Window Treatments
Appliance Dryer, Washer, Built-In Gas Oven, Dishwasher, Microwave, Range, Refrigerator
Laundry Gas Dryer Hookup, Laundry Room, Main Level, Washer Hookup
Exterior
Exterior Feature Porch(es), Patio, Deck(s)
Parking Features Attached
Garage Spaces 4.0
Utilities Available Public Sewer, Natural Gas Available, Cable Available
Amenities Available Walking Trails, Beach Area, Club House, Boat Launch
Waterfront Description Lake
View Y/N No
Street Surface Paved
Garage Yes
Building
Story 2
Sewer Public Sewer
Water Private Water
Architectural Style Contemporary
Structure Type Brick,Vinyl Siding
New Construction No
Schools
School District Brighton
Others
HOA Fee Include Water,Snow Removal
Tax ID 4716-16-406-114
Acceptable Financing Cash, Conventional
Listing Terms Cash, Conventional
Read Less
Want to know what your home might be worth? Contact us for a FREE valuation!

Our team is ready to help you sell your home for the highest possible price ASAP






