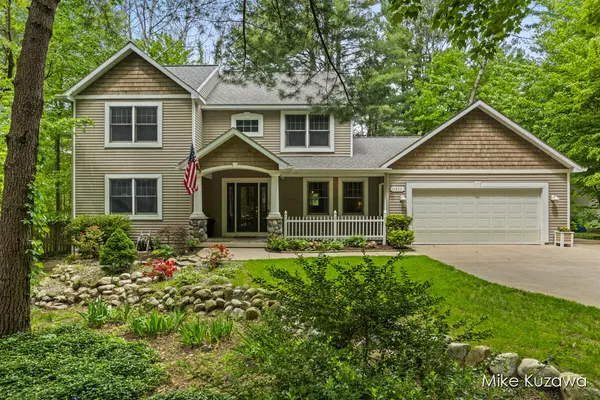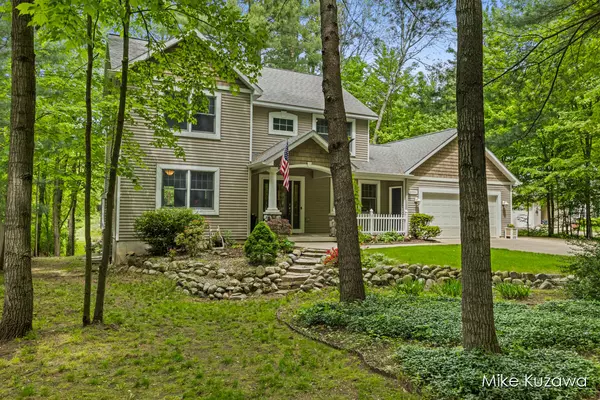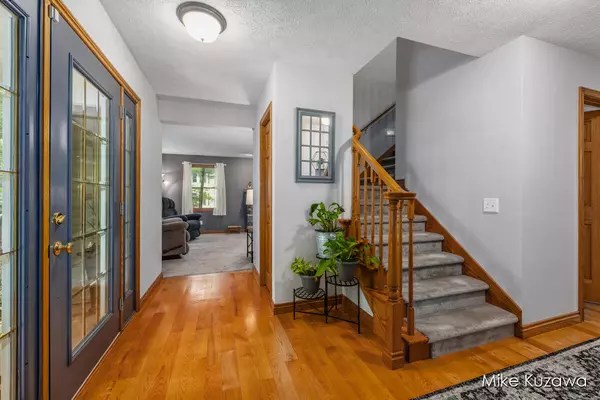$558,500
$475,000
17.6%For more information regarding the value of a property, please contact us for a free consultation.
5853 Woodbriar NE Drive Belmont, MI 49306
5 Beds
4 Baths
2,072 SqFt
Key Details
Sold Price $558,500
Property Type Single Family Home
Sub Type Single Family Residence
Listing Status Sold
Purchase Type For Sale
Square Footage 2,072 sqft
Price per Sqft $269
Municipality Plainfield Twp
MLS Listing ID 24024225
Sold Date 06/18/24
Style Traditional
Bedrooms 5
Full Baths 3
Half Baths 1
HOA Fees $41/ann
HOA Y/N true
Originating Board Michigan Regional Information Center (MichRIC)
Year Built 1998
Annual Tax Amount $6,330
Tax Year 2024
Lot Size 0.527 Acres
Acres 0.53
Lot Dimensions 96x275x90x223
Property Description
Stunning custom, quality built home sits on a beautiful wooded lot backing up to the White Pine Trail. Upon entry to this beautiful home, you will notice the hardwood flooring leading to the spacious kitchen. The kitchen boasts of Hickory cabinets, quartz countertops and a large island with snack bar. This kitchen also offers plenty of counter space, generous pantry and a dining area. Connected is a room with French doors that could be formal dining or a sitting room. The spacious living room has a cozy fireplace with a beautiful wood mantle. Sliders lead to a 3 seasons room overlooking the peaceful wooded backyard. Also on the main floor is a large mudroom, large laundry with vanity and sink and half bath. Upstairs the large master suite has an expansive, custom built walk in closet. A whirlpool tub and a stunning tiled shower round out the must see master. Two additional bedrooms with ample closet space and another full bath round out the upstairs. The finished lower level offers a large family room with daylight windows, built in bookshelves, desk and built in entertainment center. Two more bedrooms, a large 3rd full bath and storage rooms finish the lower level. The feel of quality is felt throughout the home. As if the house alone wasn't enough the large lot of over half an acre is just as magnificent. The expansive decks and landscaping make it an oasis for enjoying and entertaining. Park like front yard, additional cement pad for parking or recreation vehicles. The garage has an additional 320 square foot heated multi purpose room. Great space for work shop, hobby, games or another hiding spot to watch TV. Newer furnace, AC and water heater. Newer gutter guards. Invisible fence. Located on a quiet cul de sac just 10 minutes to downtown, 5 minutes to the ball park, 5 minutes to expressways, minutes to shopping and seconds to a bike/walking trail. Close enough to everything you need yet you feel miles away from everything. Buyer to verify all information. Seller directs agent to hold offers till Monday at 5 p.m.
Location
State MI
County Kent
Area Grand Rapids - G
Direction From West River Drive, North on Woodbriar to home
Rooms
Basement Daylight, Other, Full
Interior
Interior Features Ceiling Fans, Ceramic Floor, Garage Door Opener, Whirlpool Tub, Wood Floor, Kitchen Island, Pantry
Heating Forced Air
Cooling Central Air
Fireplaces Number 1
Fireplaces Type Gas Log, Living
Fireplace true
Window Features Screens,Insulated Windows
Appliance Dryer, Washer, Disposal, Dishwasher, Microwave, Oven, Refrigerator
Laundry Laundry Room, Main Level
Exterior
Exterior Feature Invisible Fence, Play Equipment, Scrn Porch, Porch(es), Patio, Deck(s), 3 Season Room
Parking Features Attached
Garage Spaces 2.0
Utilities Available Natural Gas Connected, Cable Connected, High-Speed Internet
View Y/N No
Street Surface Paved
Garage Yes
Building
Lot Description Wooded, Cul-De-Sac
Story 2
Sewer Public Sewer
Water Public
Architectural Style Traditional
Structure Type Vinyl Siding
New Construction No
Schools
School District Rockford
Others
HOA Fee Include Trash
Tax ID 41-10-21-127-012
Acceptable Financing Cash, FHA, VA Loan, MSHDA, Conventional
Listing Terms Cash, FHA, VA Loan, MSHDA, Conventional
Read Less
Want to know what your home might be worth? Contact us for a FREE valuation!

Our team is ready to help you sell your home for the highest possible price ASAP





