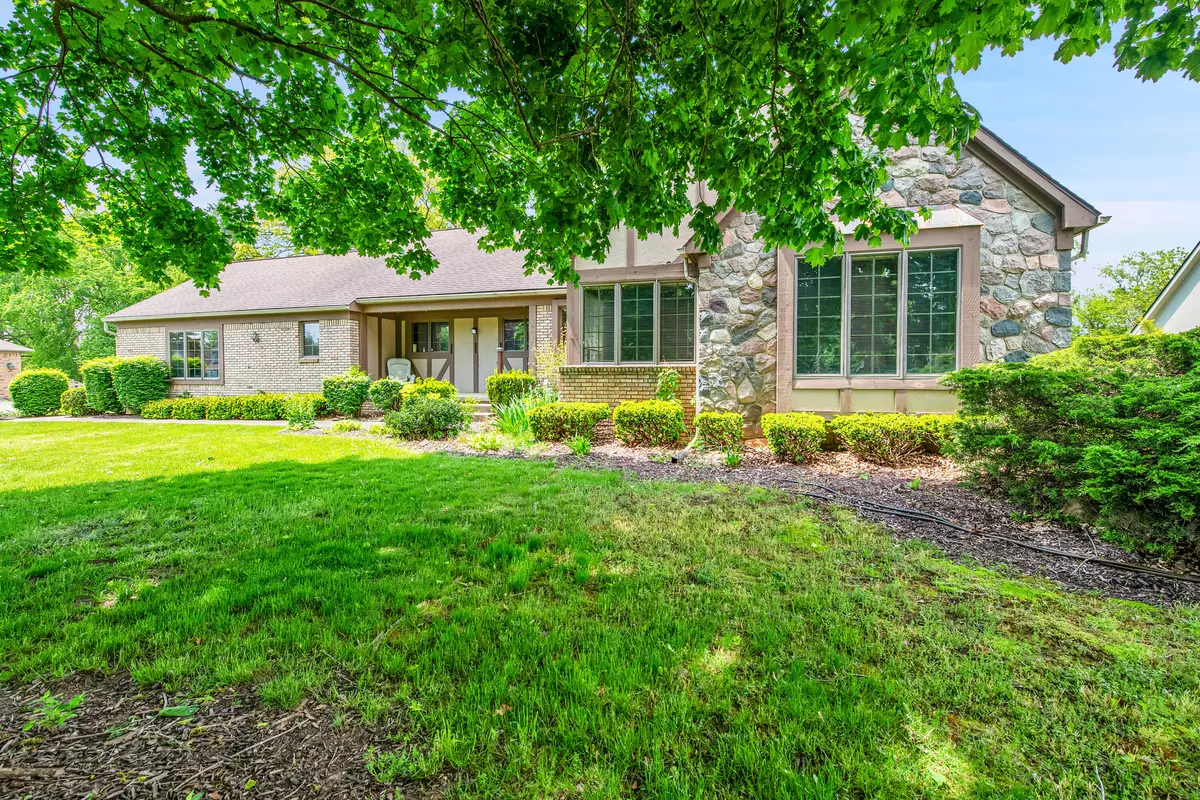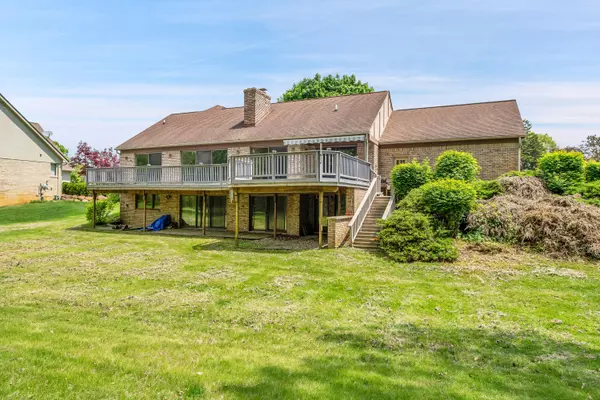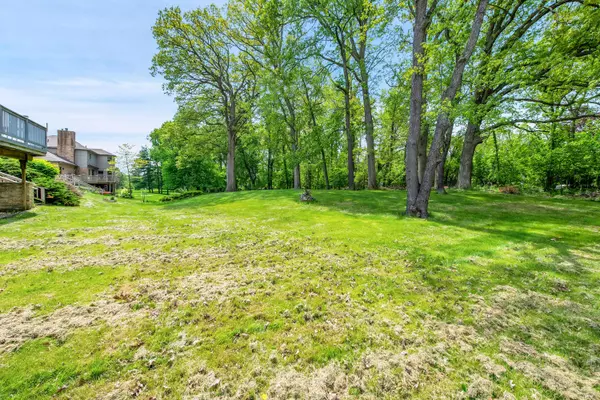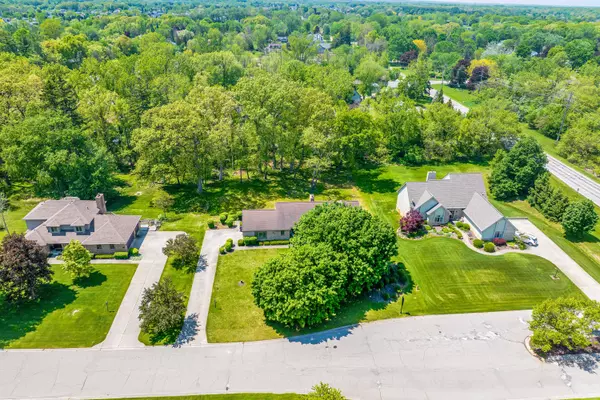$425,500
$374,900
13.5%For more information regarding the value of a property, please contact us for a free consultation.
10044 Aylebury Drive South Lyon, MI 48178
4 Beds
3 Baths
1,820 SqFt
Key Details
Sold Price $425,500
Property Type Single Family Home
Sub Type Single Family Residence
Listing Status Sold
Purchase Type For Sale
Square Footage 1,820 sqft
Price per Sqft $233
Municipality Green Oak Twp
Subdivision Greenock Hills #1
MLS Listing ID 24024213
Sold Date 06/18/24
Style Ranch
Bedrooms 4
Full Baths 3
HOA Fees $29/ann
HOA Y/N true
Originating Board Michigan Regional Information Center (MichRIC)
Year Built 1989
Annual Tax Amount $5,023
Tax Year 2023
Lot Size 0.450 Acres
Acres 0.45
Lot Dimensions 128x237
Property Description
Sprawling one floor living! Quality built brick & stone Tudor style ranch features mature landscape with large Andersen vinyl clad windows and door-walls for maximum natural light and architectural charm. Original features throughout including natural stained wood trim and solid 6 panel doors. The stately centerpiece is a pass-through brick fireplace, ideal for cozying up to. 1st floor primary suite and laundry. Finished walk-out lower level almost doubles your comfortable living space. Offering an additional family room with fireplace, a 2nd kitchen, 4th bedroom, full bath and tons of leftover storage space. Check out the huge wood deck with retractable awning overlooking the 1/2 acre wooded yard. Bring your updating ideas for the kitchen, baths and siding.
Location
State MI
County Livingston
Area Livingston County - 40
Direction Aylebury Dr is 1/4 mile past Dixboro Rd. heading West on 10 Mile. House is 2nd in on the right.
Rooms
Basement Walk Out, Full
Interior
Interior Features Ceiling Fans, Ceramic Floor, Garage Door Opener, Humidifier, Water Softener/Owned, Wood Floor, Pantry
Heating Forced Air
Cooling Central Air
Fireplaces Number 2
Fireplaces Type Family, Living, Wood Burning
Fireplace true
Appliance Dryer, Washer, Disposal, Dishwasher, Oven, Range, Refrigerator
Laundry Electric Dryer Hookup, Gas Dryer Hookup, Laundry Room, Main Level, Washer Hookup
Exterior
Exterior Feature Porch(es), Deck(s)
Parking Features Attached
Garage Spaces 2.0
Utilities Available Natural Gas Connected, Cable Connected, High-Speed Internet
View Y/N No
Street Surface Paved
Garage Yes
Building
Lot Description Wooded
Story 1
Sewer Septic System
Water Well
Architectural Style Ranch
Structure Type Brick,Stucco,Wood Siding
New Construction No
Schools
Elementary Schools Brummer
High Schools South Lyon High School
School District South Lyon
Others
Tax ID 16-25-201-002
Acceptable Financing Cash, FHA, VA Loan, Rural Development, Conventional
Listing Terms Cash, FHA, VA Loan, Rural Development, Conventional
Read Less
Want to know what your home might be worth? Contact us for a FREE valuation!

Our team is ready to help you sell your home for the highest possible price ASAP






