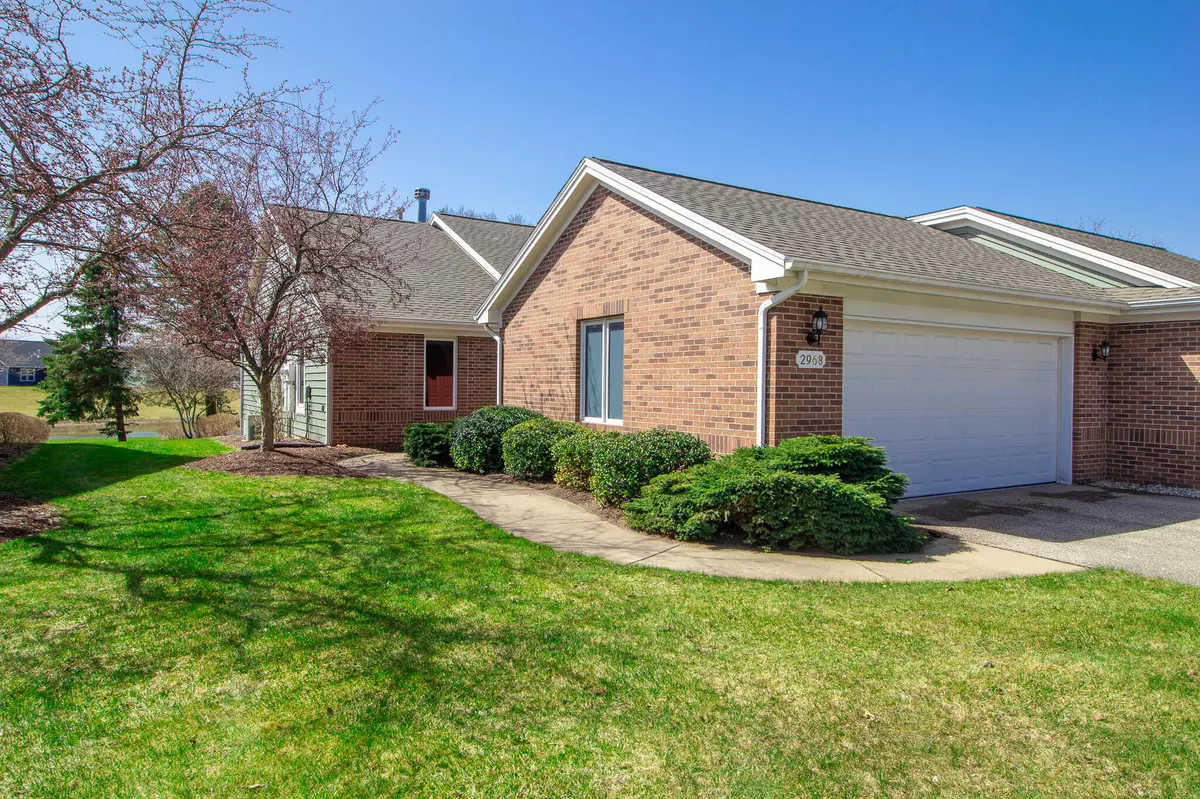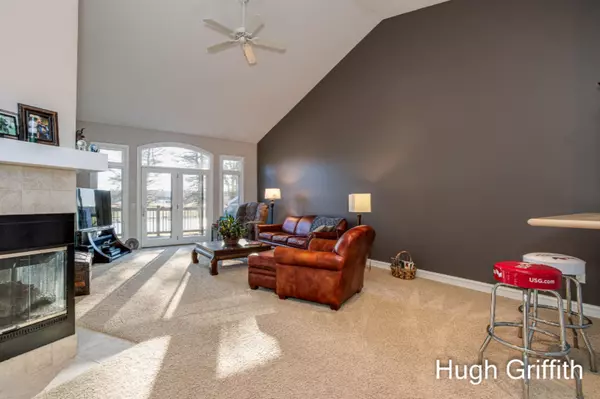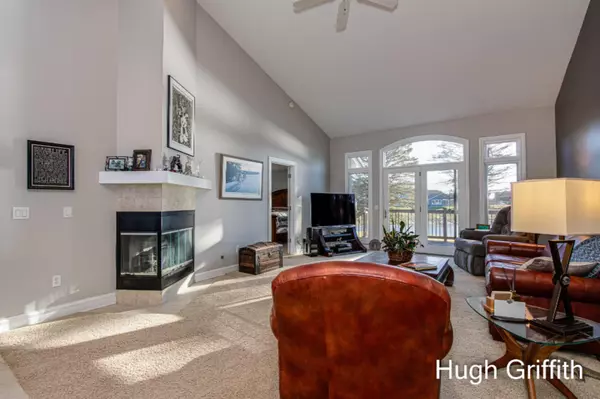$300,000
$300,000
For more information regarding the value of a property, please contact us for a free consultation.
2968 Grand Isle NE Drive Belmont, MI 49306
2 Beds
2 Baths
1,198 SqFt
Key Details
Sold Price $300,000
Property Type Condo
Sub Type Condominium
Listing Status Sold
Purchase Type For Sale
Square Footage 1,198 sqft
Price per Sqft $250
Municipality Plainfield Twp
Subdivision Grandview Estates
MLS Listing ID 24016507
Sold Date 06/14/24
Style Ranch
Bedrooms 2
Full Baths 2
HOA Fees $400/mo
HOA Y/N true
Originating Board Michigan Regional Information Center (MichRIC)
Year Built 2004
Annual Tax Amount $3,920
Tax Year 2024
Lot Dimensions NA
Property Description
Prime Grand Rapids real estate. This beautifully maintained condominium includes two bedrooms, two full bathrooms and 1200 square feet of finished living space on the main level.
Enjoy fishing, kayaking or use an electric boat in the Association pond. Grand Rogue Park, Grand Isle Park and White Pine Trail are all close by. The condo has generously proportioned rooms and nicely appointed kitchen. The spacious living room has cathedral ceilings and a gas fireplace. Bedrooms and bathrooms are spacious. Great storage spaces available with a wall of cabinets and a carpeted attic space, access from primary closet. The condo also includes all kitchen appliances and washer/dryer. Well-managed and well-funded association. Great location! Great amenities. Great value!
Location
State MI
County Kent
Area Grand Rapids - G
Direction Take West River Dr, West of Northland Dr to Grand Isle
Body of Water Pond
Rooms
Basement Other, Slab
Interior
Interior Features Ceiling Fans, Garage Door Opener, Humidifier, Eat-in Kitchen, Pantry
Heating Forced Air
Cooling Central Air
Fireplaces Number 1
Fireplaces Type Gas Log, Living
Fireplace true
Window Features Window Treatments
Appliance Dryer, Washer, Disposal, Dishwasher, Microwave, Range, Refrigerator
Laundry In Unit, Laundry Room, Main Level
Exterior
Exterior Feature Porch(es), Deck(s)
Utilities Available Phone Connected, Natural Gas Connected, Cable Connected, High-Speed Internet
Waterfront Description Pond
View Y/N No
Street Surface Paved
Building
Story 1
Sewer Public Sewer
Water Public
Architectural Style Ranch
Structure Type Brick,Vinyl Siding
New Construction No
Schools
School District Rockford
Others
HOA Fee Include Water,Trash,Snow Removal,Sewer,Lawn/Yard Care
Tax ID 411022402005
Acceptable Financing Cash, FHA, VA Loan, Conventional
Listing Terms Cash, FHA, VA Loan, Conventional
Read Less
Want to know what your home might be worth? Contact us for a FREE valuation!

Our team is ready to help you sell your home for the highest possible price ASAP





