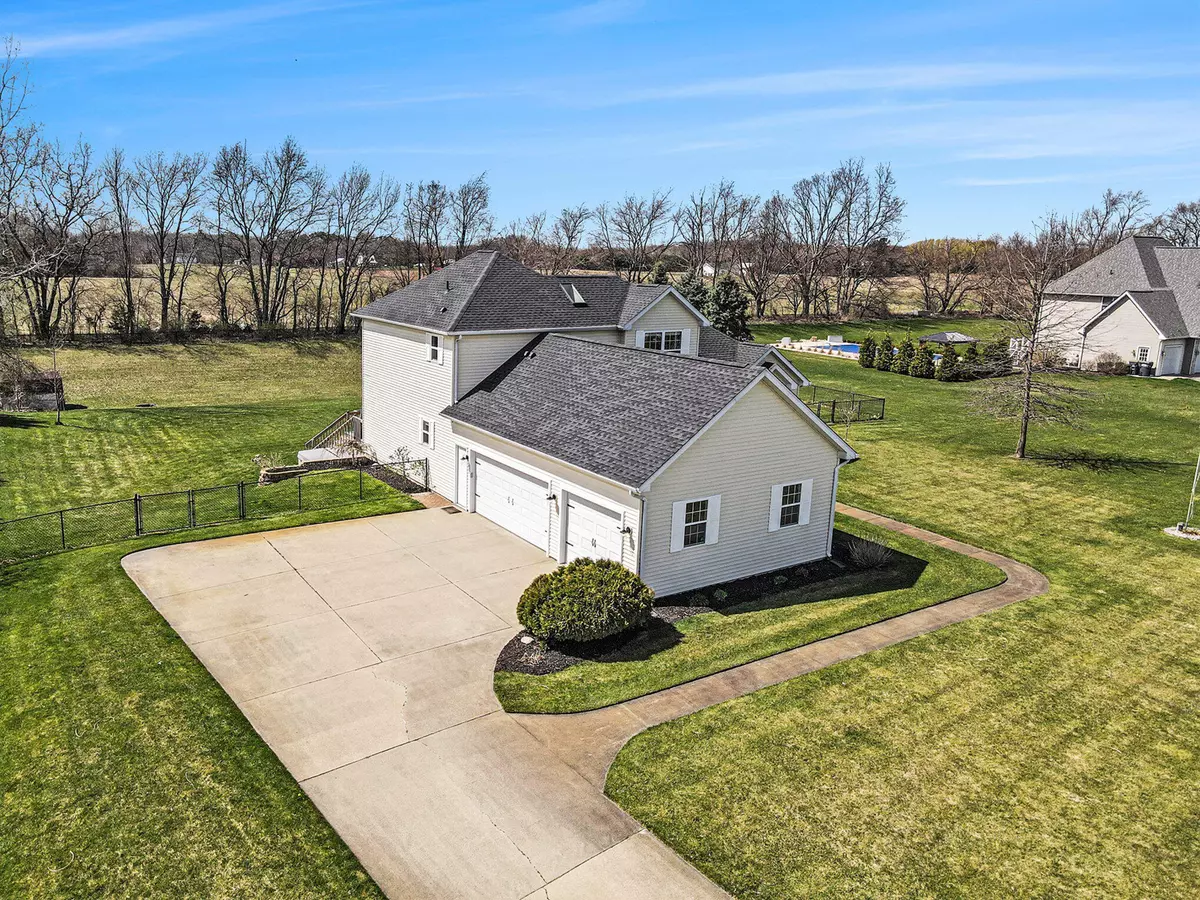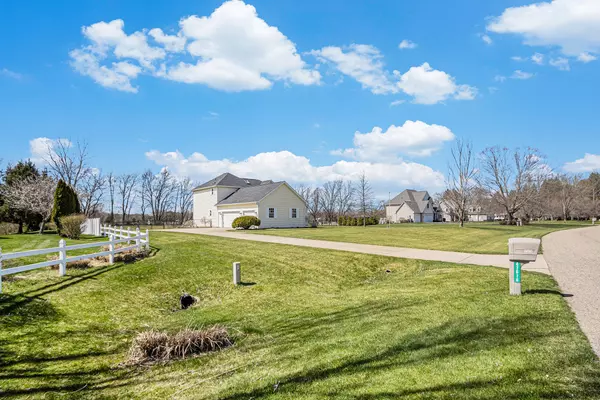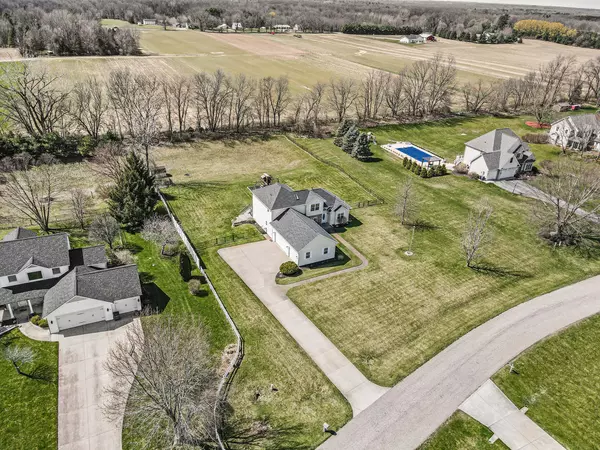$559,900
$550,000
1.8%For more information regarding the value of a property, please contact us for a free consultation.
47676 Woodfield Drive Mattawan, MI 49071
5 Beds
4 Baths
2,543 SqFt
Key Details
Sold Price $559,900
Property Type Single Family Home
Sub Type Single Family Residence
Listing Status Sold
Purchase Type For Sale
Square Footage 2,543 sqft
Price per Sqft $220
Municipality Almena Twp
MLS Listing ID 24016750
Sold Date 05/20/24
Style Traditional
Bedrooms 5
Full Baths 3
Half Baths 1
Originating Board Michigan Regional Information Center (MichRIC)
Year Built 2003
Annual Tax Amount $8,035
Tax Year 2023
Lot Size 1.077 Acres
Acres 1.08
Lot Dimensions 153x330x150x300
Property Description
Indulge in unparalleled spacious living with this exquisite home, surpassing all expectations! Beyond compare, this immaculate 5-bedroom, 3.5-bathroom masterpiece is nestled on a sprawling 1-acre lot, with fenced in backyard to keep pets and kids contained. Upon entry, be captivated by the grandeur of the vaulted ceiling in the living room with tons of natural light, seamlessly flowing into the kitchen, and loft offering endless possibilities for entertainment, relaxation or kids play space. The renovated kitchen is what dreams are made of. The expansive kitchen boasts granite countertops, large pantry, a bespoke custom island made from maple, and state-of-the-art appliances, ensuring culinary excellence. (well if you're a good cook, we cannot guarantee results of the preparer) see more. The tranquility of the main floor primary suite, adorned with new flooring, a picturesque window seat, and a lavish custom private bath featuring a double sink vanity, jetted tub, and heated floors, shower. Convenience meets sophistication with the spacious main floor laundry and a half bath. The upper level beckons with two generously appointed bedrooms, a family bath, and storage. The daylight level exudes warmth and comfort, offering a spacious family room, additional bedrooms, a third full bath, and a delightful kitchenette/bar area not to mention very large walk in closet and additional storage. Step outside to entertain on the 2 year old deck, overlooking breathtaking views with no rear neighbors, enveloped by new fencing and featuring a pristine hot tub. With a three-stall garage equipped with hot and cold water and a sprinkler system, this residence has a new roof 2021, New Hot Water Heater 2021, New Bladder Tank, Furnace new in past 5 years, and generator hook up! The neighborhood is perfect for strolls, bike riding, walking, running and being just down right neighborly. Offering an unparalleled lifestyle in the prestigious Mattawan school district. Pool Table Negotiable. Easy access to downtown Kalamazoo and I-94/US131. The tranquility of the main floor primary suite, adorned with new flooring, a picturesque window seat, and a lavish custom private bath featuring a double sink vanity, jetted tub, and heated floors, shower. Convenience meets sophistication with the spacious main floor laundry and a half bath. The upper level beckons with two generously appointed bedrooms, a family bath, and storage. The daylight level exudes warmth and comfort, offering a spacious family room, additional bedrooms, a third full bath, and a delightful kitchenette/bar area not to mention very large walk in closet and additional storage. Step outside to entertain on the 2 year old deck, overlooking breathtaking views with no rear neighbors, enveloped by new fencing and featuring a pristine hot tub. With a three-stall garage equipped with hot and cold water and a sprinkler system, this residence has a new roof 2021, New Hot Water Heater 2021, New Bladder Tank, Furnace new in past 5 years, and generator hook up! The neighborhood is perfect for strolls, bike riding, walking, running and being just down right neighborly. Offering an unparalleled lifestyle in the prestigious Mattawan school district. Pool Table Negotiable. Easy access to downtown Kalamazoo and I-94/US131.
Location
State MI
County Van Buren
Area Greater Kalamazoo - K
Direction Stadium Dr/Red Arrow Highway to CR 652 to Prairie View Ave left (East to Woodfield Dr ) Turn left to home on the Right. or Almena Dr. to CR652 to 48th Street to Prairie Ciew Ave East (Right) to end of street. Turn left on Woodfield Dr to home on the Right.
Rooms
Other Rooms Shed(s)
Basement Daylight, Full
Interior
Interior Features Ceiling Fans, Ceramic Floor, Garage Door Opener, Hot Tub Spa, Laminate Floor, Water Softener/Owned, Wet Bar, Whirlpool Tub, Kitchen Island, Eat-in Kitchen, Pantry
Heating Forced Air
Cooling Central Air
Fireplaces Number 1
Fireplaces Type Gas Log, Living
Fireplace true
Window Features Insulated Windows,Window Treatments
Appliance Dryer, Washer, Dishwasher, Microwave, Range, Refrigerator
Laundry Laundry Room, Main Level
Exterior
Exterior Feature Fenced Back, Play Equipment, Deck(s)
Utilities Available Natural Gas Connected
View Y/N No
Street Surface Paved
Building
Story 2
Sewer Septic System
Water Well
Architectural Style Traditional
Structure Type Vinyl Siding
New Construction No
Schools
School District Mattawan
Others
Tax ID 80-01-818-002-00
Acceptable Financing Cash, FHA, VA Loan, Rural Development, Conventional
Listing Terms Cash, FHA, VA Loan, Rural Development, Conventional
Read Less
Want to know what your home might be worth? Contact us for a FREE valuation!

Our team is ready to help you sell your home for the highest possible price ASAP






