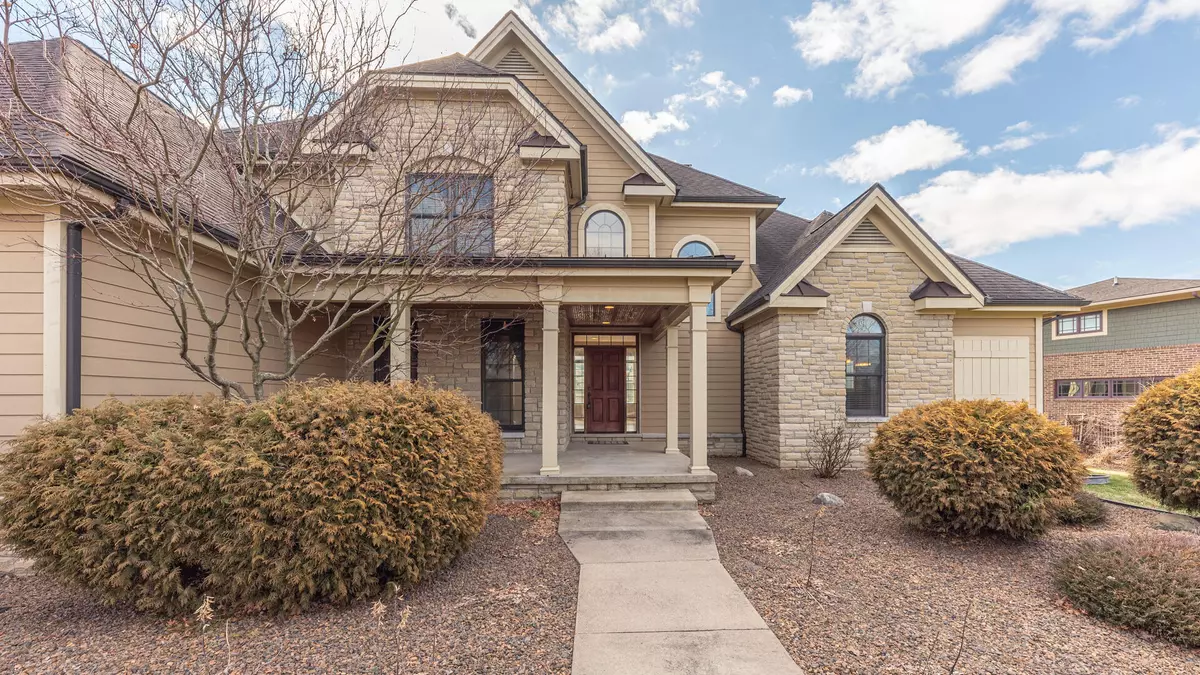$950,000
$970,000
2.1%For more information regarding the value of a property, please contact us for a free consultation.
6577 Heron Court Ann Arbor, MI 48103
5 Beds
5 Baths
3,274 SqFt
Key Details
Sold Price $950,000
Property Type Single Family Home
Sub Type Single Family Residence
Listing Status Sold
Purchase Type For Sale
Square Footage 3,274 sqft
Price per Sqft $290
Municipality Lodi Twp
Subdivision Pheasant Hollow
MLS Listing ID 24007148
Sold Date 05/31/24
Style Contemporary
Bedrooms 5
Full Baths 4
Half Baths 1
HOA Fees $244/mo
HOA Y/N true
Originating Board Michigan Regional Information Center (MichRIC)
Year Built 2006
Annual Tax Amount $13,837
Tax Year 2023
Lot Size 0.770 Acres
Acres 0.77
Lot Dimensions 72 x 300 x 75 x 300
Property Description
Substantial price change for this lovely contemporary home on .77 acres, backing to walking trails and native flowers. Hardwood floors throughout the foyer, great room, kitchen, first-floor famly room. Floor -to-ceiling windows with views of greenspace. Spacious kitcen with cherry cabinets, granite countertops, stainless appliance, breakfast bar opens to dining area and family room with woodburning fireplace. Plus 3-season porch to enjoy warm evenings! Formal dining room. First-floor primary with more gorgeous views, large bathroom with jacuzzi tub, shower, walk-in closet. Second floor hosts full guest bath, three bedrooms including 2 with jack n' jill full bath. Finished walkout basement w/ full bath, non-conforming bedroom,family room, bar. Lanscaped yard, 3-car garage.
Location
State MI
County Washtenaw
Area Ann Arbor/Washtenaw - A
Direction Scio Church to Oak Hollow to Heron Ct
Rooms
Basement Daylight, Walk Out, Full
Interior
Interior Features Central Vacuum, Garage Door Opener, Humidifier, Laminate Floor, Water Softener/Owned, Wet Bar, Eat-in Kitchen, Pantry
Heating Forced Air
Cooling Central Air
Fireplaces Number 2
Fireplaces Type Family, Living, Wood Burning
Fireplace true
Window Features Skylight(s),Screens,Insulated Windows
Appliance Dryer, Washer, Disposal, Dishwasher, Microwave, Oven, Range, Refrigerator
Laundry Gas Dryer Hookup, Laundry Room, Main Level, Sink
Exterior
Exterior Feature Scrn Porch, Porch(es), Patio, 3 Season Room
Utilities Available Natural Gas Connected, Cable Connected, High-Speed Internet
Amenities Available Walking Trails, Pets Allowed
View Y/N No
Street Surface Paved
Building
Lot Description Wetland Area, Site Condo
Story 2
Sewer Septic System
Water Well
Architectural Style Contemporary
Structure Type Stone,Vinyl Siding
New Construction No
Schools
Elementary Schools Lakewood
Middle Schools Slauson
High Schools Pioneer
School District Ann Arbor
Others
HOA Fee Include Trash,Snow Removal
Tax ID M-13-04-205-014
Acceptable Financing Cash, Conventional
Listing Terms Cash, Conventional
Read Less
Want to know what your home might be worth? Contact us for a FREE valuation!

Our team is ready to help you sell your home for the highest possible price ASAP






