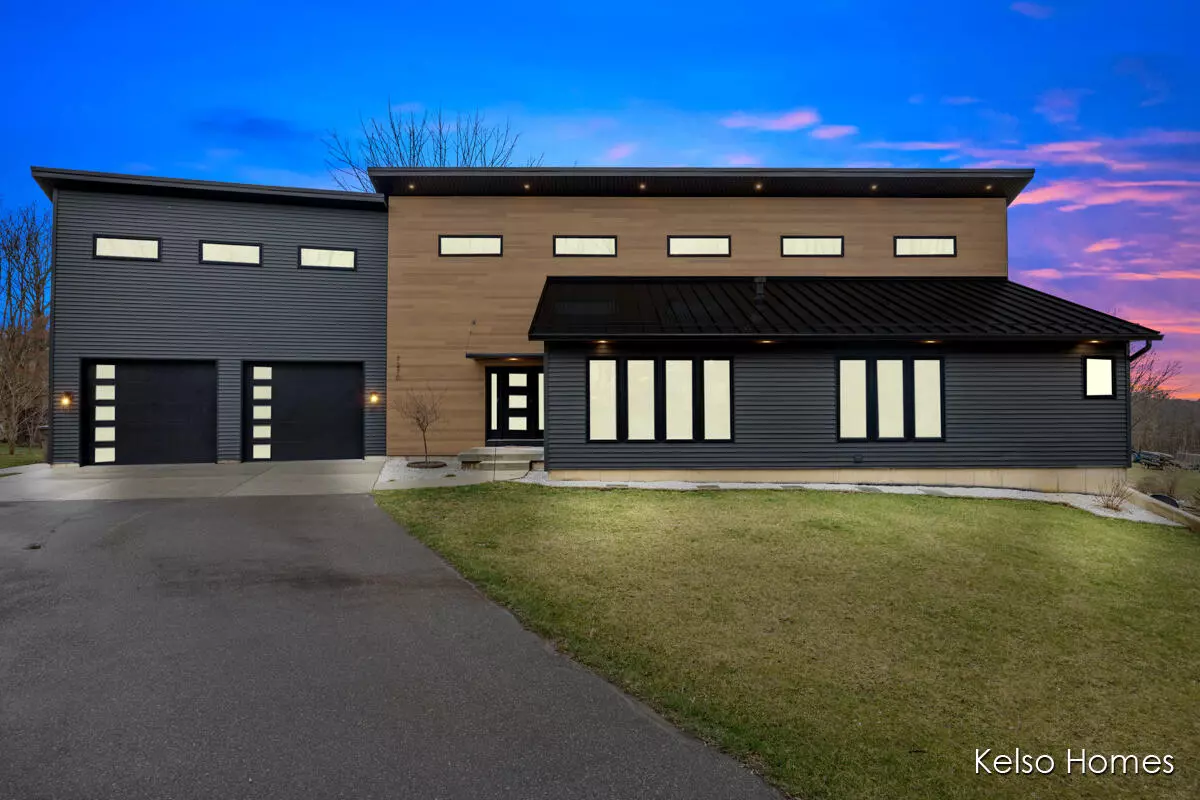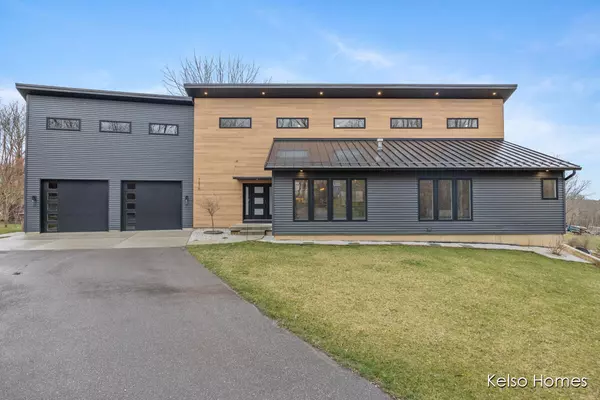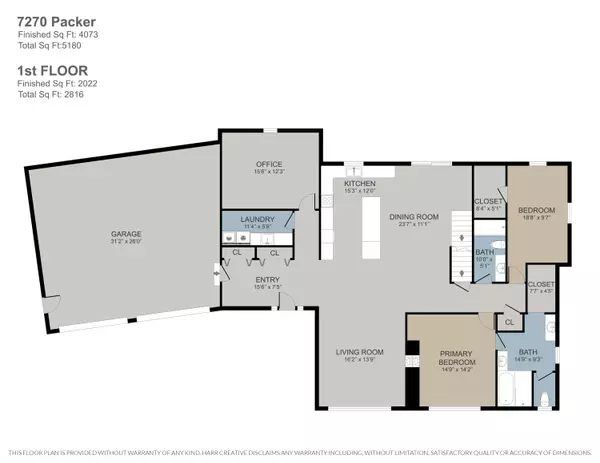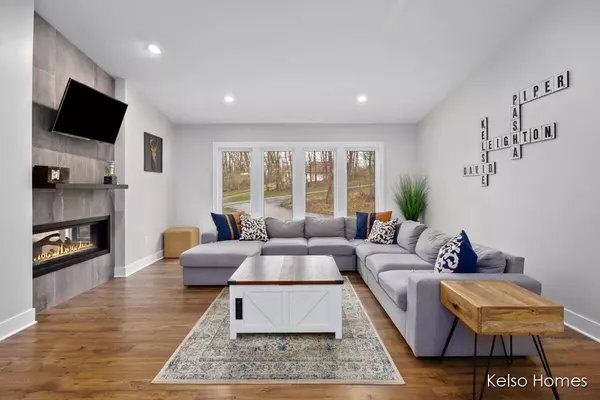$716,400
$729,900
1.8%For more information regarding the value of a property, please contact us for a free consultation.
7270 Packer NE Drive Belmont, MI 49306
5 Beds
3 Baths
2,588 SqFt
Key Details
Sold Price $716,400
Property Type Single Family Home
Sub Type Single Family Residence
Listing Status Sold
Purchase Type For Sale
Square Footage 2,588 sqft
Price per Sqft $276
Municipality Plainfield Twp
MLS Listing ID 24014719
Sold Date 05/20/24
Style Contemporary
Bedrooms 5
Full Baths 3
Originating Board Michigan Regional Information Center (MichRIC)
Year Built 2020
Annual Tax Amount $9,002
Tax Year 2024
Lot Size 1.770 Acres
Acres 1.77
Lot Dimensions See Attached Survey
Property Description
Stunning 2020 custom-built contemporary home on almost 2 acres. Sellers are part of a long line of builders and put careful thought into every detail. From practical touches such as Low-E LED light fixtures to custom millwork and modern design details, this home is exceptional in every way. Soaring ceilings and a large foyer/mudroom area will greet you as you enter from the oversized garage. The kitchen is a cook's dream with an expansive Quartz Island and multiple pullouts. The stainless Apron Sink makes clean-up a breeze. Entertain in the main living area featuring a Dual-sided ceramic tile gas fireplace, or head out to enjoy the fresh air on the private deck. See Additional Comments The primary bedroom with ensuite bath, fireplace, and WIC is a true oasis with custom tile shower and soaking tub. An additional bedroom, office, and laundry area with quartz countertop and lots of storage complete the main floor. Venture up to the loft for an ideal play space complete with a "secret" nook for storage or making the perfect fort. The lower level is the perfect place for relaxation and socializing. With 3 bedrooms, a custom bar area, workout/play area, and a home theater with surround sound, there is something for everyone. The outdoor area is equally welcoming. Memories are waiting to be made on the expansive patio, watching pets play in the fenced in yard, or telling stories around the fire. Topping off this amazing package is its location just steps away from the Rogue River and White Pine Trail. The primary bedroom with ensuite bath, fireplace, and WIC is a true oasis with custom tile shower and soaking tub. An additional bedroom, office, and laundry area with quartz countertop and lots of storage complete the main floor. Venture up to the loft for an ideal play space complete with a "secret" nook for storage or making the perfect fort. The lower level is the perfect place for relaxation and socializing. With 3 bedrooms, a custom bar area, workout/play area, and a home theater with surround sound, there is something for everyone. The outdoor area is equally welcoming. Memories are waiting to be made on the expansive patio, watching pets play in the fenced in yard, or telling stories around the fire. Topping off this amazing package is its location just steps away from the Rogue River and White Pine Trail.
Location
State MI
County Kent
Area Grand Rapids - G
Direction From Belmont Ave turn East on Van Dam Dr. Van Dam Dr turns into Packer. House is on the right.
Rooms
Basement Walk Out, Full
Interior
Interior Features Ceiling Fans, Garage Door Opener, Stone Floor, Water Softener/Owned, Wet Bar, Kitchen Island, Eat-in Kitchen
Heating Forced Air
Cooling Central Air
Fireplaces Number 1
Fireplaces Type Family, Gas Log, Primary Bedroom
Fireplace true
Window Features Screens,Insulated Windows,Window Treatments
Appliance Dryer, Washer, Dishwasher, Microwave, Oven, Range, Refrigerator
Laundry Gas Dryer Hookup, Laundry Room, Main Level, Sink, Washer Hookup
Exterior
Exterior Feature Fenced Back, Other, Patio, Deck(s)
Utilities Available Electricity Available, Broadband, Natural Gas Connected, Cable Connected, High-Speed Internet
View Y/N No
Building
Lot Description Wooded, Rolling Hills
Story 2
Sewer Septic System
Water Well
Architectural Style Contemporary
Structure Type Aluminum Siding,Vinyl Siding,Other
New Construction No
Schools
High Schools Rockford Highschool
School District Rockford
Others
Tax ID 41-10-10-200-036
Acceptable Financing Cash, VA Loan, Conventional
Listing Terms Cash, VA Loan, Conventional
Read Less
Want to know what your home might be worth? Contact us for a FREE valuation!

Our team is ready to help you sell your home for the highest possible price ASAP





