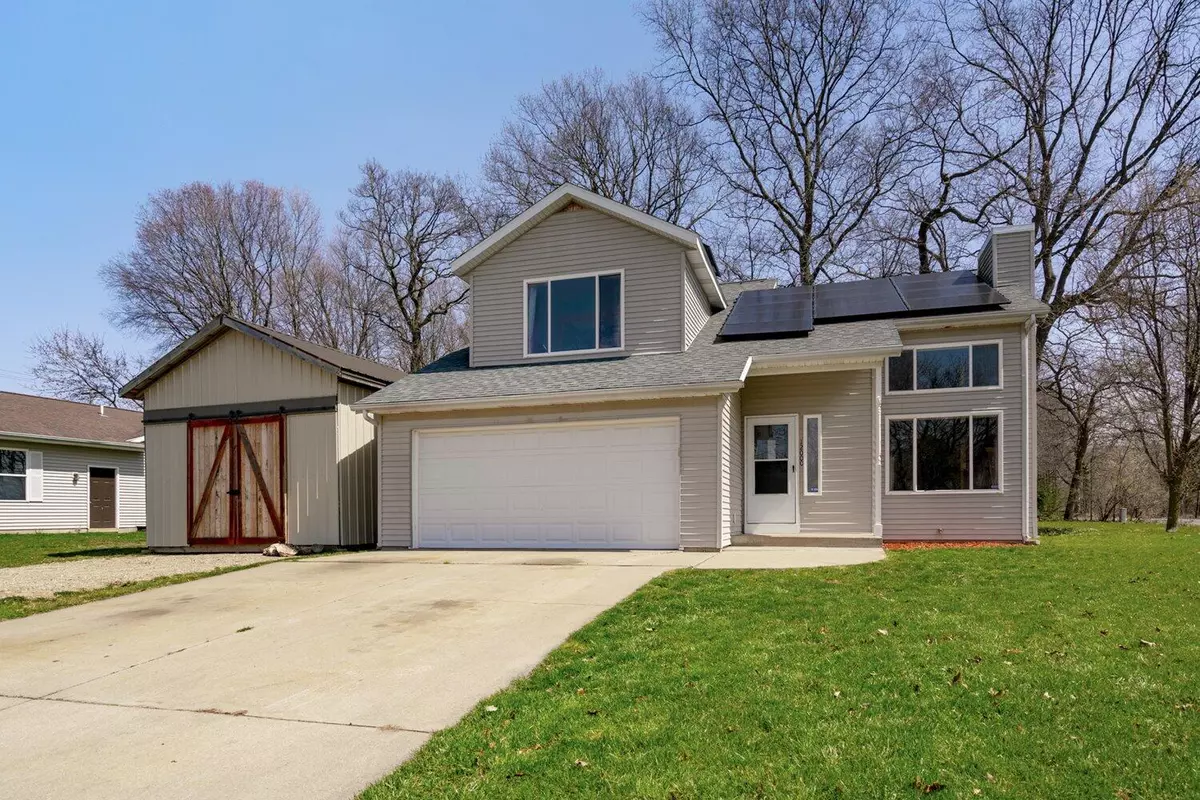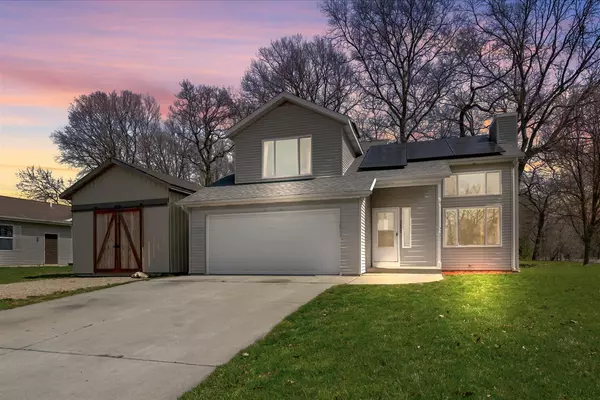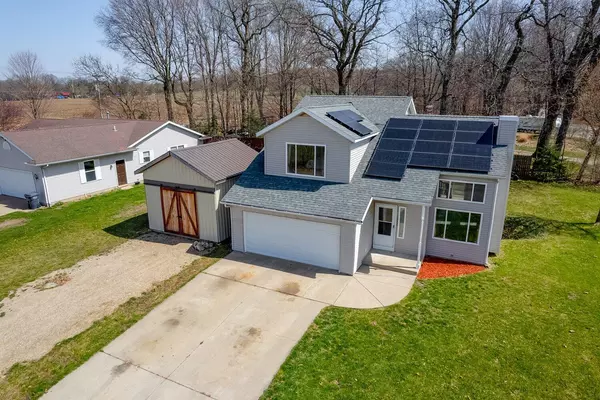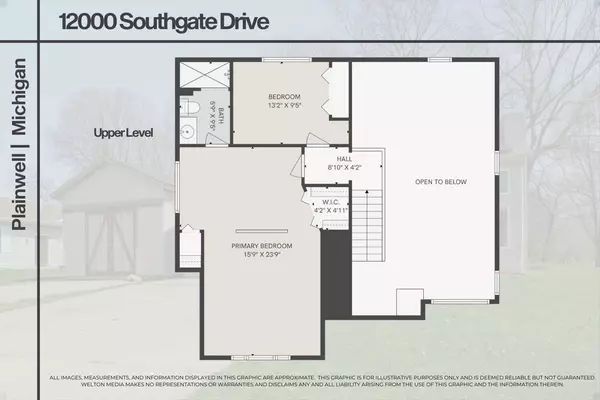$335,000
$340,000
1.5%For more information regarding the value of a property, please contact us for a free consultation.
12000 Southgate Drive Plainwell, MI 49080
3 Beds
2 Baths
1,460 SqFt
Key Details
Sold Price $335,000
Property Type Single Family Home
Sub Type Single Family Residence
Listing Status Sold
Purchase Type For Sale
Square Footage 1,460 sqft
Price per Sqft $229
Municipality Prairieville Twp
MLS Listing ID 24016691
Sold Date 05/20/24
Style Contemporary
Bedrooms 3
Full Baths 2
HOA Y/N true
Originating Board Michigan Regional Information Center (MichRIC)
Year Built 1999
Annual Tax Amount $2,205
Tax Year 2023
Lot Size 10,019 Sqft
Acres 0.23
Lot Dimensions 100x100
Property Description
Discover the charm of this inviting 3-bedroom, 2-bathroom home that comes with deeded access to Pine Lake, a renowned all-sports destination. Boasting cathedral pine ceilings, abundant windows, and a cozy gas log fireplace in the living area, this residence offers a warm and welcoming atmosphere. The main level features a spacious bedroom, a full bathroom, an open kitchen with an eating area, and laundry hookups. Upstairs, you'll find the primary bedroom with vaulted ceilings, an en-suite bathroom, and a third bedroom. The finished basement provides a generous entertainment space with egress windows, storage options, and potential for an additional bedroom. The property benefits from solar panels installed in 2019, an attached two car garage, a sizable storage shed, and includes a pontoon as part of the sale. Don't miss the opportunity to schedule a private viewing of this exceptional home today! pontoon as part of the sale. Don't miss the opportunity to schedule a private viewing of this exceptional home today!
Location
State MI
County Barry
Area Greater Kalamazoo - K
Direction 131 Exit 49A; Left on S. Main St; Right on 106th; Right on 109th; Right on Doster Rd; Left on 4 Mile Rd; Left on Southgate Dr; 1st house on the Right.
Rooms
Other Rooms Shed(s)
Basement Full
Interior
Interior Features Ceiling Fans, Garage Door Opener, Water Softener/Owned, Pantry
Heating Forced Air
Cooling Central Air
Fireplaces Number 1
Fireplaces Type Gas Log
Fireplace true
Window Features Insulated Windows
Appliance Dryer, Washer, Disposal, Dishwasher, Microwave, Oven, Refrigerator
Laundry In Basement, Main Level, See Remarks
Exterior
Exterior Feature Deck(s)
Parking Features Attached
Garage Spaces 2.0
Utilities Available Public Sewer, Natural Gas Available, Cable Available, Natural Gas Connected, Cable Connected, High-Speed Internet
Amenities Available Beach Area, Boat Launch
Waterfront Description Lake
View Y/N No
Street Surface Paved
Garage Yes
Building
Lot Description Corner Lot, Cul-De-Sac
Story 2
Sewer Public Sewer
Water Well
Architectural Style Contemporary
Structure Type Vinyl Siding
New Construction No
Schools
School District Delton-Kellogg
Others
HOA Fee Include Other
Tax ID 12-450-001-00
Acceptable Financing Cash, FHA, VA Loan, Rural Development, MSHDA, Conventional
Listing Terms Cash, FHA, VA Loan, Rural Development, MSHDA, Conventional
Read Less
Want to know what your home might be worth? Contact us for a FREE valuation!

Our team is ready to help you sell your home for the highest possible price ASAP






