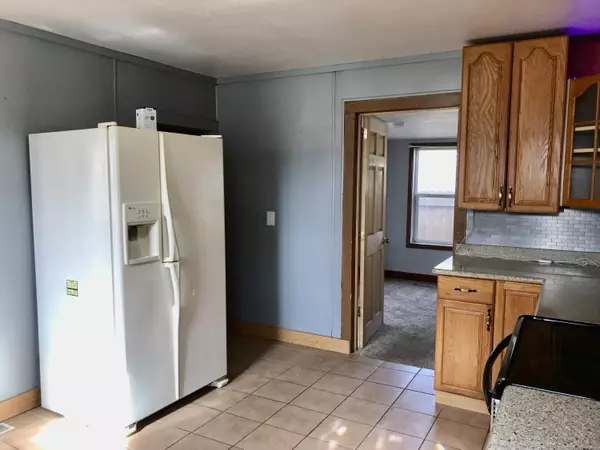$155,000
$159,900
3.1%For more information regarding the value of a property, please contact us for a free consultation.
309 S St Joseph Street White Pigeon, MI 49099
3 Beds
1 Bath
1,424 SqFt
Key Details
Sold Price $155,000
Property Type Single Family Home
Sub Type Single Family Residence
Listing Status Sold
Purchase Type For Sale
Square Footage 1,424 sqft
Price per Sqft $108
Municipality White Pigeon Vllg
MLS Listing ID 24012735
Sold Date 05/17/24
Style Traditional
Bedrooms 3
Full Baths 1
Originating Board Michigan Regional Information Center (MichRIC)
Year Built 1947
Annual Tax Amount $1,646
Tax Year 2023
Lot Size 8,276 Sqft
Acres 0.19
Lot Dimensions 75x120
Property Description
White Pigeon Village home offering 2 possible 3 Bedrooms with large full bath. Spacious living rm with hardwood floor and front entrance. 11x15 formal dining room or family room with hardwood floors. Large kitchen with lots of granite countertops, ample cabinets and ceramic floors. Main floor laundry room with countertop space. Spacious bedroom with doors to patio area that leads to large fenced back yard great for the dogs. Upper level has 2nd bedroom and a possible 7x5 3rd bedroom.
Part basement, 100 amp service, new roof in 2014. replacement windows, Located across the street from the park with covered pavilion, grills and play ground all fenced.
Location
State MI
County St. Joseph
Area St. Joseph County - J
Direction East U.S 12 S. on St. Joseph
Rooms
Basement Crawl Space, Michigan Basement, Partial
Interior
Interior Features Ceiling Fans, Ceramic Floor, Wood Floor
Heating Forced Air, Natural Gas
Fireplace false
Window Features Replacement
Appliance Dryer, Washer, Oven, Range, Refrigerator
Laundry Laundry Room, Main Level
Exterior
Exterior Feature Porch(es), Patio
Parking Features Unpaved
Utilities Available Phone Connected, Natural Gas Connected, Cable Connected
View Y/N No
Street Surface Paved
Garage No
Building
Lot Description Level, Sidewalk
Story 2
Sewer Public Sewer
Water Public
Architectural Style Traditional
Structure Type Vinyl Siding
New Construction No
Schools
School District White Pigeon
Others
Tax ID 75-045-170-058-00
Acceptable Financing Cash, FHA, VA Loan, Rural Development, MSHDA, Conventional
Listing Terms Cash, FHA, VA Loan, Rural Development, MSHDA, Conventional
Read Less
Want to know what your home might be worth? Contact us for a FREE valuation!

Our team is ready to help you sell your home for the highest possible price ASAP





