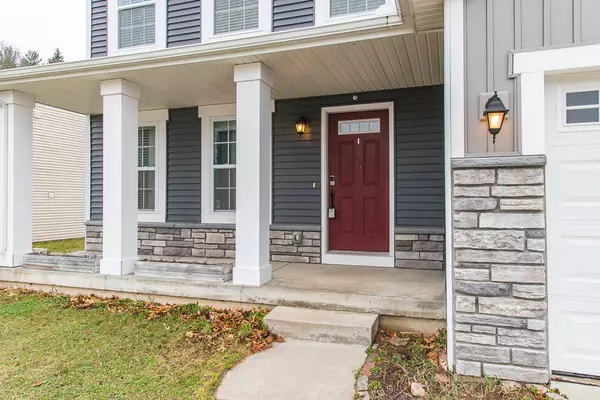$315,000
$317,000
0.6%For more information regarding the value of a property, please contact us for a free consultation.
59460 Ravenna Drive Mattawan, MI 49071
4 Beds
3 Baths
1,861 SqFt
Key Details
Sold Price $315,000
Property Type Single Family Home
Sub Type Single Family Residence
Listing Status Sold
Purchase Type For Sale
Square Footage 1,861 sqft
Price per Sqft $169
Municipality Mattawan Vllg
MLS Listing ID 24010759
Sold Date 05/10/24
Style Traditional
Bedrooms 4
Full Baths 2
Half Baths 1
HOA Fees $20/qua
HOA Y/N true
Originating Board Michigan Regional Information Center (MichRIC)
Year Built 2017
Annual Tax Amount $4,866
Tax Year 2024
Lot Size 8,076 Sqft
Acres 0.19
Lot Dimensions 69.08 x 119 x 69 x 117
Property Description
Thinking of building in this popular area? See if you can rebuild this beauty today for this price. Add to base price the cost of 2x6 (higher insulation factor so utility savings too) instead of 2x4. AND the cost of stubbing in a 3rd full bath PLUS extending your garage out 6x16 so you have room for a workshop (bench is included) and/or extra storage. AND the upcharge for granite counters and that shake siding plus stone exterior that makes your home stand out. Don't forget the fenced back yard & ALL appliances staying PLUS an extra frig/freezer. There's new carpet in the LR too! This is priced WAY below what the recent sale near $360K is telling us it should sell for AND the seller is even offering you $3K in closing costs up front. This is a 4 BR, 2.5 bath you won't want to miss out on.
Location
State MI
County Van Buren
Area Greater Kalamazoo - K
Direction 60th to Ravenna to home on the laft
Rooms
Basement Full
Interior
Interior Features Ceiling Fans, Garage Door Opener, Kitchen Island, Eat-in Kitchen, Pantry
Heating Forced Air, Natural Gas
Cooling Central Air
Fireplace false
Window Features Window Treatments
Appliance Dryer, Washer, Disposal, Dishwasher, Microwave, Range, Refrigerator
Laundry Laundry Room, Main Level, See Remarks
Exterior
Exterior Feature Fenced Back, Porch(es)
Parking Features Attached, Concrete, Driveway
Garage Spaces 2.0
Utilities Available Natural Gas Connected, High-Speed Internet Connected
View Y/N No
Street Surface Paved
Garage Yes
Building
Lot Description Level, Sidewalk
Story 2
Sewer Public Sewer
Water Public
Architectural Style Traditional
Structure Type Vinyl Siding,Stone
New Construction No
Schools
School District Mattawan
Others
Tax ID 804670406000
Acceptable Financing Cash, FHA, VA Loan, Rural Development, Conventional
Listing Terms Cash, FHA, VA Loan, Rural Development, Conventional
Read Less
Want to know what your home might be worth? Contact us for a FREE valuation!

Our team is ready to help you sell your home for the highest possible price ASAP






