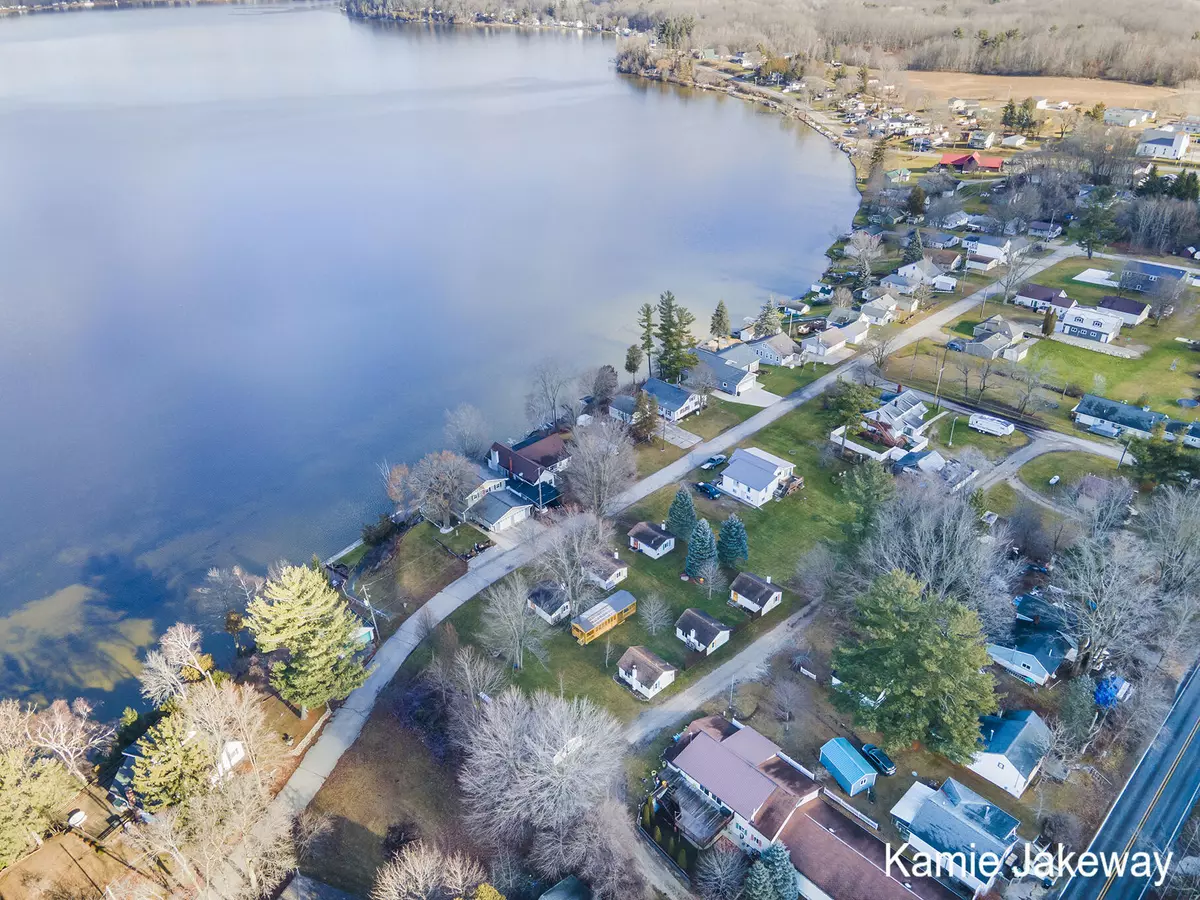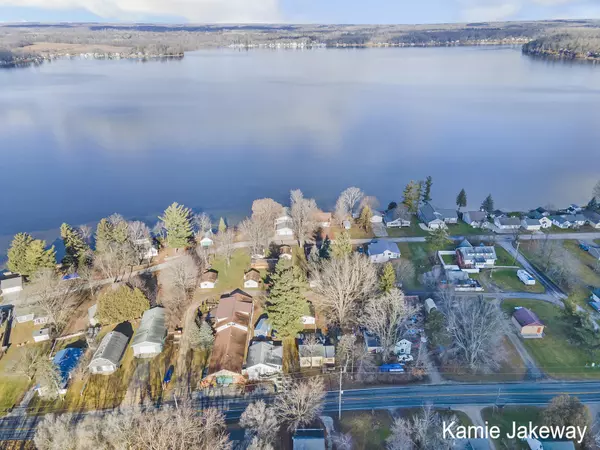$855,000
$895,000
4.5%For more information regarding the value of a property, please contact us for a free consultation.
10754 Dwight Street Chippewa Lake, MI 49320
4 Beds
2 Baths
1,815 SqFt
Key Details
Sold Price $855,000
Property Type Single Family Home
Sub Type Single Family Residence
Listing Status Sold
Purchase Type For Sale
Square Footage 1,815 sqft
Price per Sqft $471
Municipality Chippewa Twp
MLS Listing ID 24002406
Sold Date 05/01/24
Style Ranch
Bedrooms 4
Full Baths 2
Originating Board Michigan Regional Information Center (MichRIC)
Year Built 1920
Annual Tax Amount $1,497
Tax Year 2022
Lot Size 0.881 Acres
Acres 0.88
Lot Dimensions 79x476
Property Description
Accepting back up offers! Amazing investment opportunity on Chippewa Lake with endless possibilities! 7 cottages, 1 main home, a common area, 2 large docks with a sandy lakefront, all this with views of the all-sports 790-acre lake. Reservations already on the books! Easily convert the cottages into year-round! All cottages are ~ 320 sq ft and are nicely updated and includes: 1 bed, 1 bath, living & kitchen area and comes with furniture, appliances, picnic tables, linens & supplies. The beautiful, spacious home features a w/o basement, 4 beds, 2 full baths, 2 laundry rooms, and an attached 1,700 sq ft garage. The living room greets you w/ vaulted ceilings and open to the kitchen, which features updated appliances and a large island. Property is close to wineries and golf courses.
Location
State MI
County Mecosta
Area West Central - W
Direction 131 N to 8 Mile/M20 exit for Stanwood/White Cloud. Turn right onto 8 Mile, turn left onto 155th, 155th turns right & becomes Buchanan. From Buchanan, turn left onto 150th, right onto 13 Mile, left onto M-20 W, right onto 120th Ave. Turn right onto 16 Mile Rd. Turn left onto 110th Ave. Continue onto Dwight St, turn left onto 2nd St and immediate left onto 2 track (which runs b/t home and cottages.
Body of Water Chippewa Lake
Rooms
Basement Full
Interior
Heating Forced Air, Natural Gas
Cooling Central Air
Fireplace false
Appliance Dryer, Washer, Dishwasher, Range, Refrigerator
Laundry In Basement, Main Level
Exterior
Exterior Feature Porch(es), Patio, Deck(s)
Parking Features Attached
Garage Spaces 3.0
Community Features Lake
Utilities Available Natural Gas Connected
Waterfront Description All Sports,Private Frontage
View Y/N No
Street Surface Paved
Garage Yes
Building
Lot Description Level
Story 1
Sewer Public Sewer
Water Well
Architectural Style Ranch
Structure Type Vinyl Siding
New Construction No
Schools
School District Chippewa Hills
Others
Tax ID 5403-891-024-000
Acceptable Financing Cash, Conventional
Listing Terms Cash, Conventional
Read Less
Want to know what your home might be worth? Contact us for a FREE valuation!

Our team is ready to help you sell your home for the highest possible price ASAP





