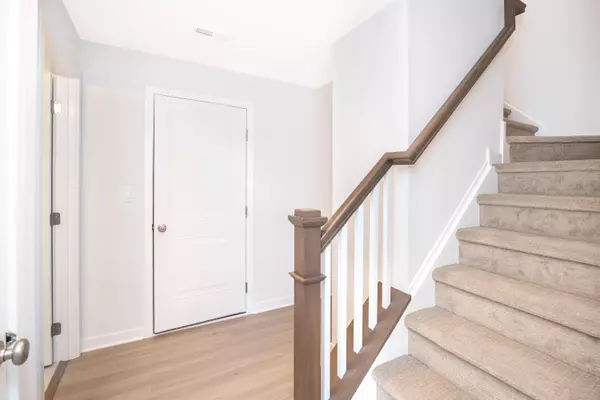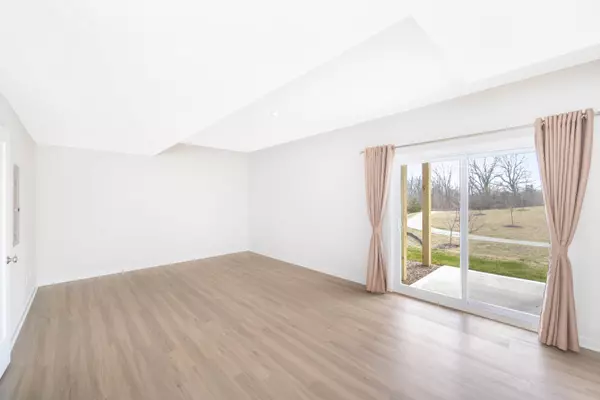$640,000
$635,000
0.8%For more information regarding the value of a property, please contact us for a free consultation.
2942 Corston Road Ann Arbor, MI 48105
4 Beds
4 Baths
1,780 SqFt
Key Details
Sold Price $640,000
Property Type Condo
Sub Type Condominium
Listing Status Sold
Purchase Type For Sale
Square Footage 1,780 sqft
Price per Sqft $359
Municipality Ann Arbor
Subdivision North Oaks
MLS Listing ID 24017250
Sold Date 04/26/24
Style Townhouse
Bedrooms 4
Full Baths 3
Half Baths 1
HOA Fees $445/mo
HOA Y/N true
Originating Board Michigan Regional Information Center (MichRIC)
Year Built 2022
Annual Tax Amount $1,183
Tax Year 2024
Lot Dimensions 0 x 0
Property Description
Open house canceled. Seller accepted an offer. Premium location in the North Oaks community for this like-new, three level townhome with amazing southern exposure backing up to open green space that will never be developed in the future. Enjoy the resort-like amenities that the community has to offer with walking trails, two heated pools, a massive clubhouse that has a fitness center, yoga/pilates/dance room, recreation area, sitting/meeting area, multiple balconies and covered areas outside the clubhouse and so much more. The north side location is convenient to many parks and nature areas, expressways, grocery and retail shopping, restaurants, UM North and the main Medical campuses, the VA, Domino's Farms, East Medical campus, and so much more. Inside the home is like new. The lower level is where there is a walkout fourth bedroom or flex room with a full bathroom. The entry level features a balcony overlooking the open green space, a well appointed eat-in kitchen, a spacious living space and powder room. The upper level is where the primary suite is with the luxury bath, walk in closet and a large bedroom. There are also two additional bedrooms, a full bathroom and laundry in the upper level. Notice the beautiful hardwood throughout the main and upper levels of the home. Virtually no carpeting inside the home. Set your appointment soon because this won't last long! Inside the home is like new. The lower level is where there is a walkout fourth bedroom or flex room with a full bathroom. The entry level features a balcony overlooking the open green space, a well appointed eat-in kitchen, a spacious living space and powder room. The upper level is where the primary suite is with the luxury bath, walk in closet and a large bedroom. There are also two additional bedrooms, a full bathroom and laundry in the upper level. Notice the beautiful hardwood throughout the main and upper levels of the home. Virtually no carpeting inside the home. Set your appointment soon because this won't last long!
Location
State MI
County Washtenaw
Area Ann Arbor/Washtenaw - A
Direction GPS
Rooms
Basement Slab
Interior
Interior Features Ceramic Floor, Garage Door Opener, Humidifier, Wood Floor, Kitchen Island, Eat-in Kitchen
Heating Forced Air, Natural Gas
Cooling SEER 13 or Greater, Central Air
Fireplace false
Window Features Window Treatments
Appliance Dryer, Washer, Disposal, Dishwasher, Microwave, Range, Refrigerator
Laundry Laundry Closet, Upper Level
Exterior
Exterior Feature Balcony
Parking Features Attached, Concrete, Driveway
Garage Spaces 2.0
Amenities Available Walking Trails, Pets Allowed, Club House, Fitness Center, Interior Unit, Meeting Room, Playground, Pool
View Y/N No
Street Surface Paved
Garage Yes
Building
Lot Description Level
Story 3
Sewer Public Sewer
Water Public
Architectural Style Townhouse
Structure Type Vinyl Siding,Brick
New Construction No
Schools
Elementary Schools Logan
Middle Schools Clague
High Schools Huron
School District Ann Arbor
Others
HOA Fee Include Water,Trash,Snow Removal,Sewer,Lawn/Yard Care
Tax ID 09-09-15-104-073
Acceptable Financing Cash, Conventional
Listing Terms Cash, Conventional
Read Less
Want to know what your home might be worth? Contact us for a FREE valuation!

Our team is ready to help you sell your home for the highest possible price ASAP






