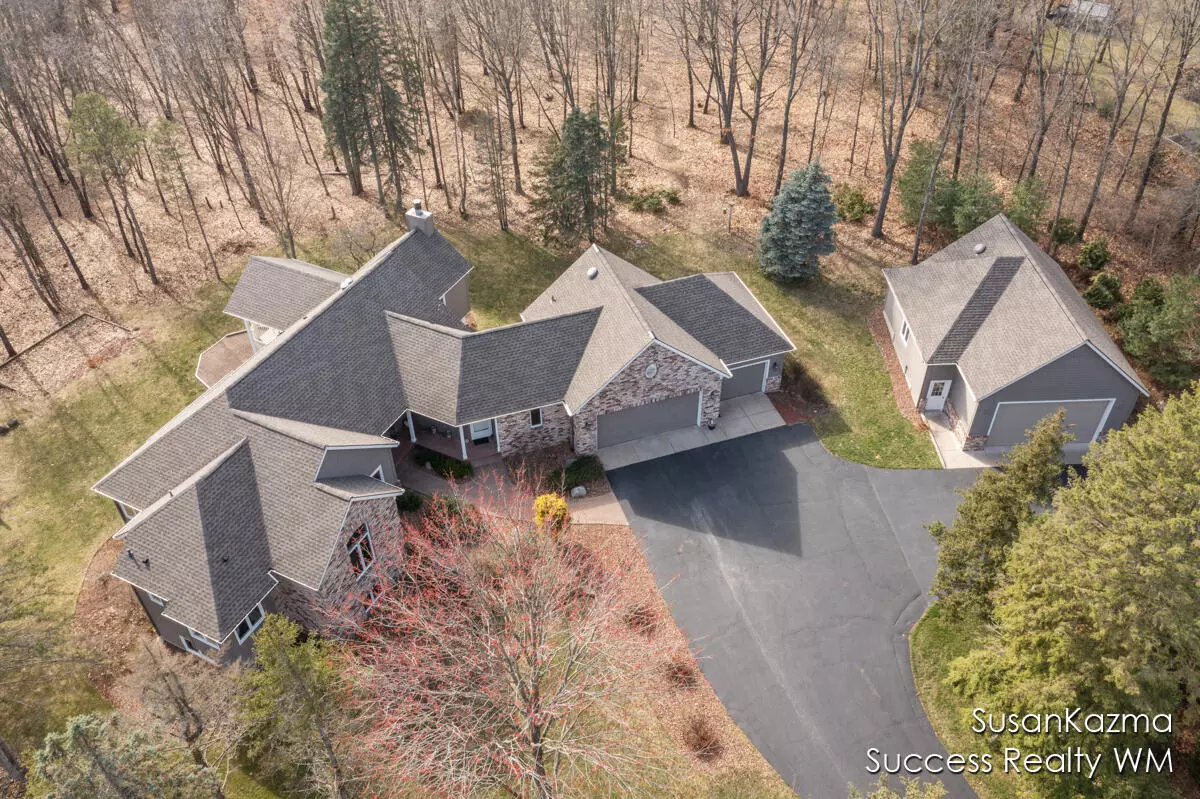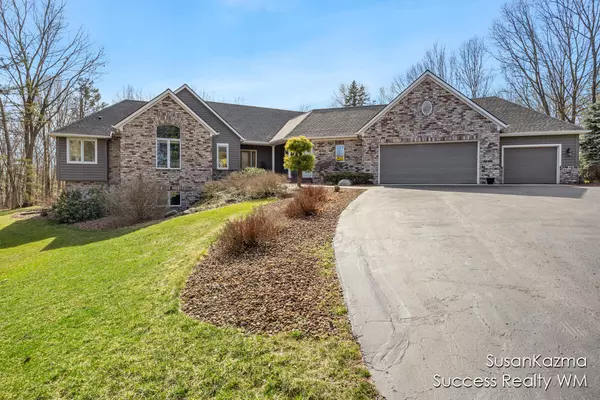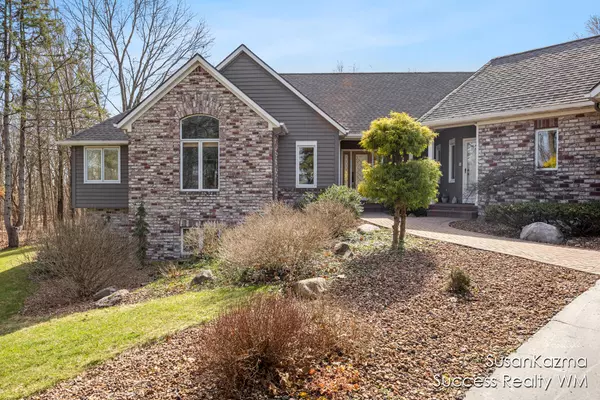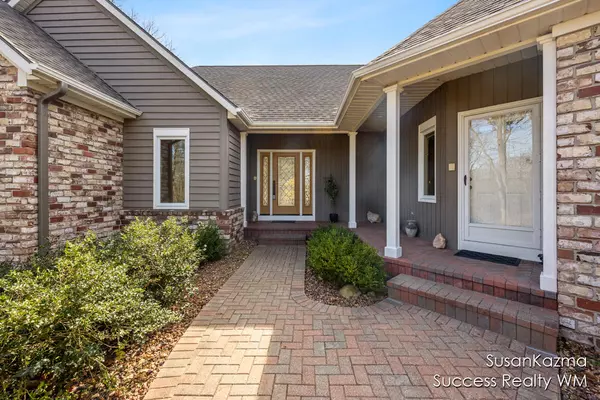$797,000
$749,900
6.3%For more information regarding the value of a property, please contact us for a free consultation.
2260 Sprucewood Court Belmont, MI 49306
4 Beds
5 Baths
2,332 SqFt
Key Details
Sold Price $797,000
Property Type Single Family Home
Sub Type Single Family Residence
Listing Status Sold
Purchase Type For Sale
Square Footage 2,332 sqft
Price per Sqft $341
Municipality Plainfield Twp
Subdivision Evergreen
MLS Listing ID 24012844
Sold Date 04/26/24
Style Ranch
Bedrooms 4
Full Baths 4
Half Baths 1
HOA Fees $65/ann
HOA Y/N true
Originating Board Michigan Regional Information Center (MichRIC)
Year Built 1995
Annual Tax Amount $7,717
Tax Year 2023
Lot Size 3.600 Acres
Acres 3.6
Lot Dimensions 194 x484x344x330x205x159
Property Description
Hill top location with 3.6 acres on a private drive, yet just 15 minutes from downtown & minutes from White Pine Trail & Rockford Schools blending tranquility & accessibility. Meticulously crafted, by Harold Nagelkirk's Colonial Bldrs, it exemplifies ownership pride w a host of distinctive design elements. Spanning 4000 sq ft, its adorned w high-end finishes, soft, colors, & a variety of textures including tile, hardwood, stone, & marble. Expansive open floor plan, yet it offers cozy spaces like the den, w fireplace. The kitchen is a blend of functionality & elegance, perfect for culinary adventures. Comfort is paramount w music & in-floor heating throughout. Lower level is open, it has a spacious family room, & built-in entertainment center & covered patio. Offer deadline 3/26 @3pm.
Location
State MI
County Kent
Area Grand Rapids - G
Direction Belmont Ave to North West onto Herrington to Sprucewood.
Rooms
Other Rooms Second Garage
Basement Walk Out, Other, Full
Interior
Interior Features Attic Fan, Ceiling Fans, Central Vacuum, Ceramic Floor, Garage Door Opener, Laminate Floor, Security System, Stone Floor, Water Softener/Owned, Wet Bar, Wood Floor, Kitchen Island, Eat-in Kitchen, Pantry
Heating Hot Water, Natural Gas, Other, Radiant Floor
Cooling Central Air
Fireplaces Number 1
Fireplaces Type Gas Log, Den/Study
Fireplace true
Window Features Storms,Skylight(s),Screens,Low Emissivity Windows,Insulated Windows,Bay/Bow,Garden Window(s),Window Treatments
Appliance Dryer, Washer, Built-In Electric Oven, Cook Top, Dishwasher, Microwave, Oven, Range, Refrigerator
Laundry Gas Dryer Hookup, Laundry Room, Main Level, Sink, Washer Hookup
Exterior
Exterior Feature Porch(es), Patio, Deck(s)
Parking Features Attached, Asphalt, Driveway, Paved
Garage Spaces 3.0
Utilities Available Phone Available, Cable Available, Broadband Available, Phone Connected, Natural Gas Connected, High-Speed Internet Connected
View Y/N No
Street Surface Paved
Garage Yes
Building
Lot Description Level, Wooded, Site Condo, Rolling Hills, Cul-De-Sac
Story 1
Sewer Septic System
Water Public
Architectural Style Ranch
Structure Type Wood Siding,Brick
New Construction No
Schools
School District Rockford
Others
HOA Fee Include Snow Removal
Tax ID 411009428003
Acceptable Financing Cash, Conventional
Listing Terms Cash, Conventional
Read Less
Want to know what your home might be worth? Contact us for a FREE valuation!

Our team is ready to help you sell your home for the highest possible price ASAP






