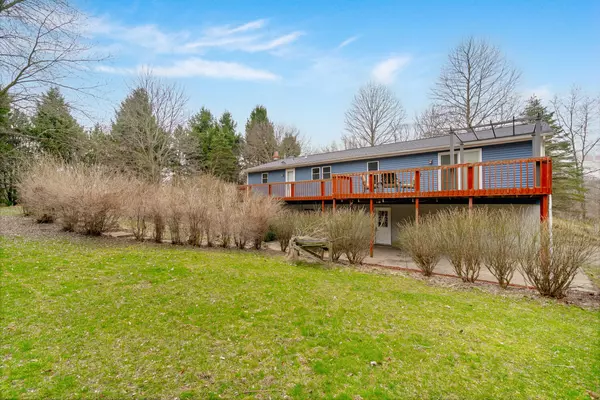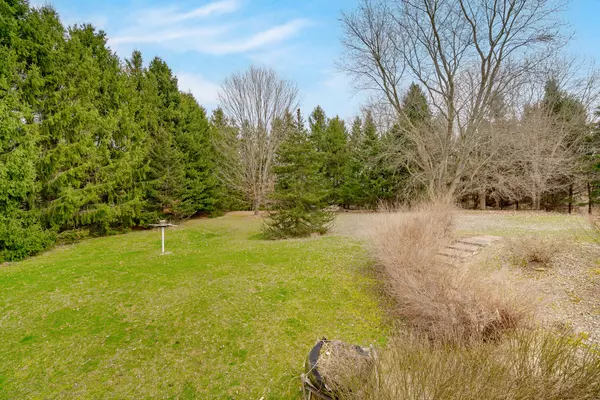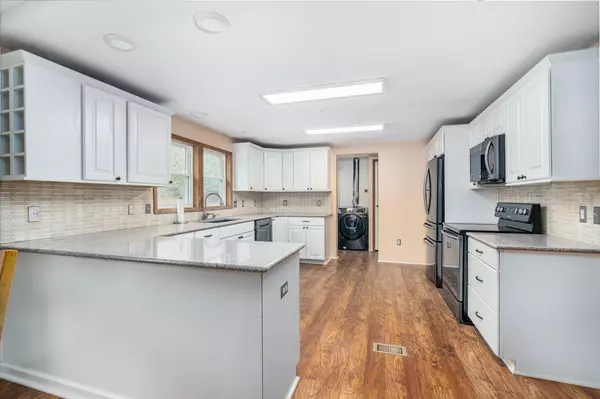$261,000
$249,900
4.4%For more information regarding the value of a property, please contact us for a free consultation.
337 5th Street Plainwell, MI 49080
3 Beds
3 Baths
1,728 SqFt
Key Details
Sold Price $261,000
Property Type Single Family Home
Sub Type Single Family Residence
Listing Status Sold
Purchase Type For Sale
Square Footage 1,728 sqft
Price per Sqft $151
Municipality Gun Plain Twp
MLS Listing ID 24013330
Sold Date 04/19/24
Style Ranch
Bedrooms 3
Full Baths 2
Half Baths 1
Originating Board Michigan Regional Information Center (MichRIC)
Year Built 1990
Annual Tax Amount $2,441
Tax Year 2023
Lot Size 2.015 Acres
Acres 2.02
Lot Dimensions 221.25x400.12x220x400.06
Property Description
You will love this spacious home on 2 private acres. The main floor features 3 bedrooms & 2 full baths; a recently updated kitchen w/ white cabinets, quartz countertops, newer appliances, & lg pantry; a family room that overlooks the beautiful backyard; a living room; & a primary suite w/tiled shower & walk-in closet. The main floor laundry is off the kitchen with lots of cabinets for additional storage. Major updates include a new roof, & siding in the last 2 years & replacement windows, kitchen cabinets, appliances, laminate floors & main floor slider a few years ago. The W/O basement has a lg 2 car garage, rec room & 1/2 bath that is stubbed for a tub or shower. The exterior has a great backyard with a firepit, deck, & patio. Big cabinet in bath, & wood in garage are reserved.
Location
State MI
County Allegan
Area Greater Kalamazoo - K
Direction US131 to Plainwell Exit, E to 5th St. N to home.
Rooms
Basement Walk Out, Full
Interior
Interior Features Ceiling Fans, Ceramic Floor, Garage Door Opener, Gas/Wood Stove, Hot Tub Spa, Laminate Floor, LP Tank Rented, Pantry
Heating Propane, Forced Air, Wood
Cooling Window Unit(s)
Fireplace false
Window Features Replacement
Appliance Dryer, Washer, Dishwasher, Microwave, Range, Refrigerator
Laundry Laundry Room, Main Level
Exterior
Exterior Feature Patio, Deck(s)
Parking Features Attached, Asphalt, Driveway
Garage Spaces 2.0
View Y/N No
Garage Yes
Building
Story 1
Sewer Septic System
Water Well
Architectural Style Ranch
Structure Type Vinyl Siding
New Construction No
Schools
School District Plainwell
Others
Tax ID 0802700733
Acceptable Financing Cash, Conventional
Listing Terms Cash, Conventional
Read Less
Want to know what your home might be worth? Contact us for a FREE valuation!

Our team is ready to help you sell your home for the highest possible price ASAP






