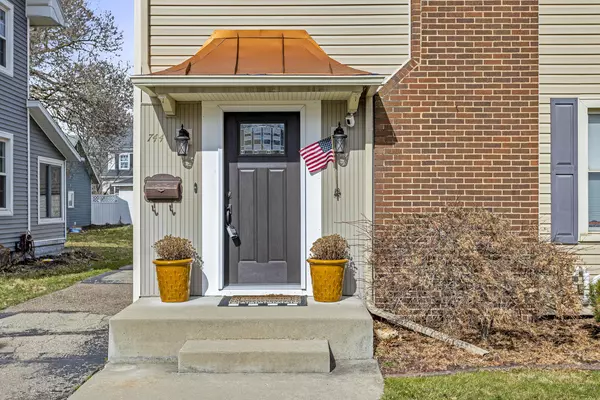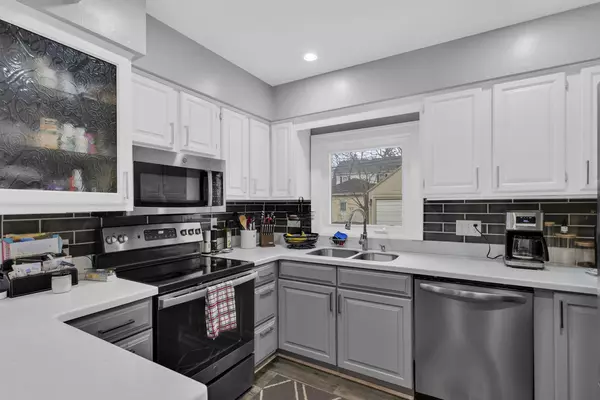$250,000
$240,000
4.2%For more information regarding the value of a property, please contact us for a free consultation.
744 Crescent Road Jackson, MI 49203
4 Beds
2 Baths
1,968 SqFt
Key Details
Sold Price $250,000
Property Type Single Family Home
Sub Type Single Family Residence
Listing Status Sold
Purchase Type For Sale
Square Footage 1,968 sqft
Price per Sqft $127
Municipality Jackson City
MLS Listing ID 24010423
Sold Date 04/16/24
Style Traditional
Bedrooms 4
Full Baths 1
Half Baths 1
Originating Board Michigan Regional Information Center (MichRIC)
Year Built 1910
Annual Tax Amount $3,983
Tax Year 2023
Lot Size 6,534 Sqft
Acres 0.15
Lot Dimensions 50x132
Property Description
Charming vintage home featuring French doors opening to a sunroom, hardwood floors, and an inviting open wood staircase. Enjoy the character of arched doorways and a remodeled kitchen with an adjacent den. Convenient half bath on the main level, and a formal dining room with doors leading to the deck. This four-bedroom home offers flexibility, with one bedroom currently utilized as a spacious closet. Updates in the main bath enhance modern living. Situated between Cascades & Ella Sharp Parks, enjoy all the nearby amenities like play equipment, a water park, Cascade Falls, sledding hills, and scenic walking & biking trails.
Location
State MI
County Jackson
Area Jackson County - Jx
Direction Between S West Ave & 4th Street. Close to Briarcliff Rd.
Rooms
Basement Crawl Space, Full
Interior
Interior Features Ceiling Fans, Ceramic Floor, Garage Door Opener, Laminate Floor, Wood Floor, Eat-in Kitchen
Heating Forced Air, Natural Gas
Cooling Central Air
Fireplaces Number 1
Fireplaces Type Living
Fireplace true
Window Features Window Treatments
Appliance Dryer, Washer, Disposal, Dishwasher, Microwave, Range, Refrigerator
Laundry In Basement
Exterior
Exterior Feature Fenced Back, Deck(s)
Parking Features Concrete, Driveway
Garage Spaces 2.0
Utilities Available Natural Gas Connected, Cable Connected
View Y/N No
Street Surface Paved
Garage Yes
Building
Lot Description Sidewalk
Story 2
Sewer Public Sewer
Water Public
Architectural Style Traditional
Structure Type Vinyl Siding
New Construction No
Schools
School District Jackson
Others
Tax ID 3-276900000
Acceptable Financing Cash, FHA, VA Loan, MSHDA, Conventional
Listing Terms Cash, FHA, VA Loan, MSHDA, Conventional
Read Less
Want to know what your home might be worth? Contact us for a FREE valuation!

Our team is ready to help you sell your home for the highest possible price ASAP






