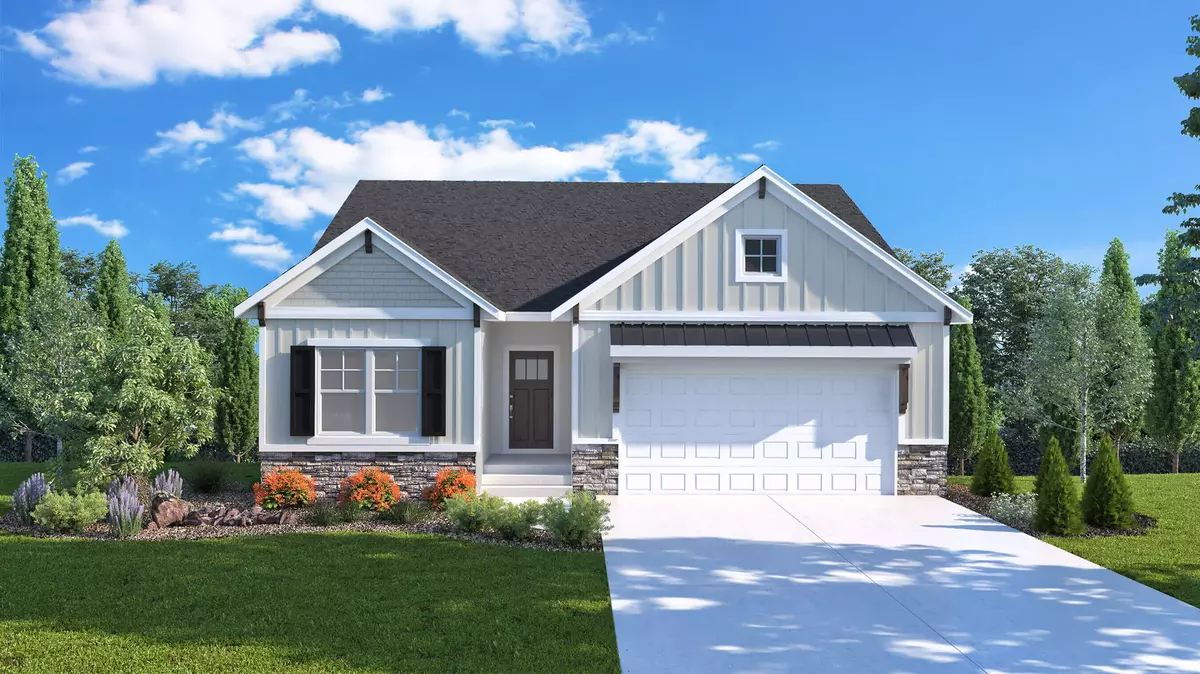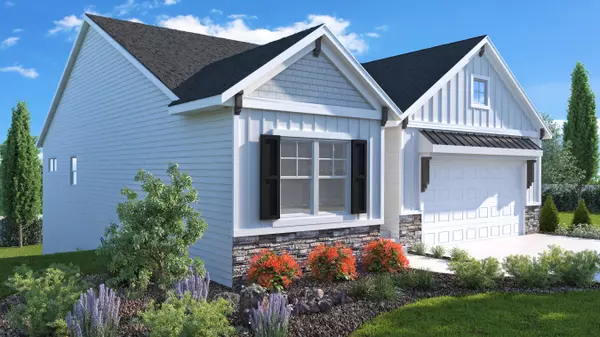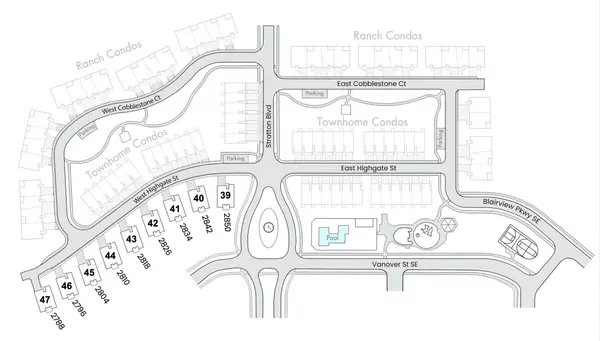$480,505
$424,755
13.1%For more information regarding the value of a property, please contact us for a free consultation.
2804 W Highgate SE Street #45 Kentwood, MI 49512
2 Beds
2 Baths
1,460 SqFt
Key Details
Sold Price $480,505
Property Type Condo
Sub Type Condominium
Listing Status Sold
Purchase Type For Sale
Square Footage 1,460 sqft
Price per Sqft $329
Municipality City of Kentwood
Subdivision Cobblestone At The Ravines
MLS Listing ID 23031298
Sold Date 04/10/24
Style Ranch
Bedrooms 2
Full Baths 2
HOA Fees $270/mo
HOA Y/N true
Originating Board Michigan Regional Information Center (MichRIC)
Year Built 2023
Annual Tax Amount $107
Tax Year 2023
Property Description
Now Under Construction in Phase 3: This stunning stand-alone ranch condo is a must see and with only 9 available it will go fast! Walking into the front door you are greeted by an impressive foyer and the spacious kitchen is sure to impress with solid surface counters, stainless appliances, tile backsplash, & huge walk-in pantry. The living room will WOW with 10ft ceilings, fireplace, & gorgeous windows looking out onto the covered deck. The main floor primary boasts a private bath with low-step shower, double vanity with quartz top, walk-in closet & connects to the main floor laundry. A mudroom, 2nd bed & full guest bath complete the main floor. Truly a must see! Ask about options for finishing the lower level
Location
State MI
County Kent
Area Grand Rapids - G
Direction East on 44th Street, Left onto Stratton Blvd, Left onto W Highgate Street
Rooms
Basement Daylight
Interior
Interior Features Garage Door Opener, Humidifier, Laminate Floor, Kitchen Island, Pantry
Heating Forced Air, Natural Gas
Cooling SEER 13 or Greater, Central Air
Fireplaces Type Living
Fireplace false
Window Features Screens,Insulated Windows
Appliance Disposal, Dishwasher, Microwave, Oven, Range, Refrigerator
Exterior
Exterior Feature Deck(s)
Parking Features Attached, Concrete, Driveway
Garage Spaces 2.0
Utilities Available Phone Available, Cable Available, Broadband Available, Natural Gas Connected
Amenities Available Pets Allowed, Detached Unit, Playground, Pool
View Y/N No
Street Surface Paved
Garage Yes
Building
Story 1
Sewer Public Sewer
Water Public
Architectural Style Ranch
Structure Type Vinyl Siding,Stone
New Construction Yes
Schools
School District Kentwood
Others
HOA Fee Include Water,Trash,Snow Removal,Sewer,Lawn/Yard Care
Tax ID 41-18-22-453-045
Acceptable Financing Cash, VA Loan, Other
Listing Terms Cash, VA Loan, Other
Read Less
Want to know what your home might be worth? Contact us for a FREE valuation!

Our team is ready to help you sell your home for the highest possible price ASAP





