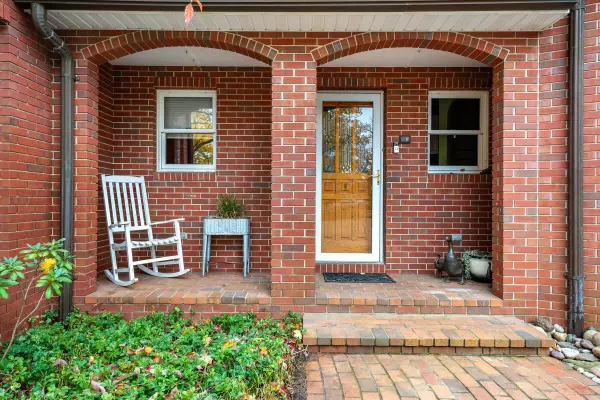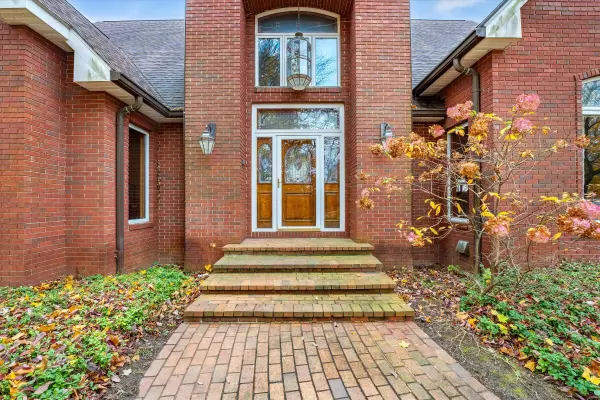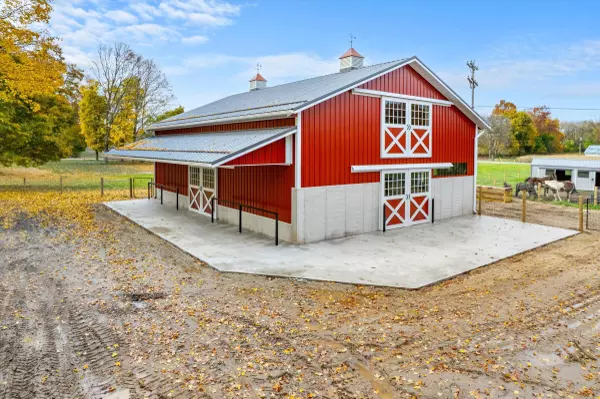$1,200,000
$1,285,000
6.6%For more information regarding the value of a property, please contact us for a free consultation.
68473 Bellows Road White Pigeon, MI 49099
4 Beds
7 Baths
5,295 SqFt
Key Details
Sold Price $1,200,000
Property Type Single Family Home
Sub Type Single Family Residence
Listing Status Sold
Purchase Type For Sale
Square Footage 5,295 sqft
Price per Sqft $226
Municipality Porter Twp
MLS Listing ID 23141467
Sold Date 04/15/24
Style Contemporary
Bedrooms 4
Full Baths 4
Half Baths 3
Year Built 1987
Annual Tax Amount $13,640
Tax Year 2023
Lot Size 26.500 Acres
Acres 26.5
Lot Dimensions 676x1297x899x1263
Property Description
Sophistication meets nature on a grand scale. This enchanting property offers a truly unique opportunity for those seeking a rural retreat with a passion for outdoor living. One of the standout features of this property is the land which offers ample space for a wide range of activities & pursuits with exceptional equestrian potential. Step inside the impressive 7,000 sq ft house, where high ceilings & spacious rooms are designed to accommodate your every need. This remarkable home offers a perfect blend of elegance and comfort. Rain or shine, you can indulge in a resort-like experience with the indoor pool, hot tub and sauna. Don't miss the opportunity to own this one-of-a-kind property that seamlessly combines the joys of country living with the modern amenities you desire
Location
State MI
County Cass
Area Southwestern Michigan - S
Direction GIS
Rooms
Basement Crawl Space, Partial, Walk-Out Access
Interior
Interior Features Ceramic Floor, Guest Quarters, Wet Bar, Kitchen Island
Heating Forced Air
Cooling Central Air
Fireplaces Number 2
Fireplaces Type Family Room, Recreation Room
Fireplace true
Appliance Dishwasher, Cooktop, Built-In Electric Oven
Laundry Laundry Room, Main Level
Exterior
Exterior Feature Patio, 3 Season Room
Parking Features Attached
Garage Spaces 4.0
Pool Indoor
Waterfront Description Pond
View Y/N No
Street Surface Paved
Garage Yes
Building
Lot Description Level, Recreational, Tillable, Wooded, Ravine
Story 2
Sewer Septic Tank
Water Well
Architectural Style Contemporary
Structure Type Brick,Other
New Construction No
Schools
School District Constantine
Others
Tax ID 1412020301010
Acceptable Financing Cash, FHA, Conventional
Listing Terms Cash, FHA, Conventional
Read Less
Want to know what your home might be worth? Contact us for a FREE valuation!

Our team is ready to help you sell your home for the highest possible price ASAP





