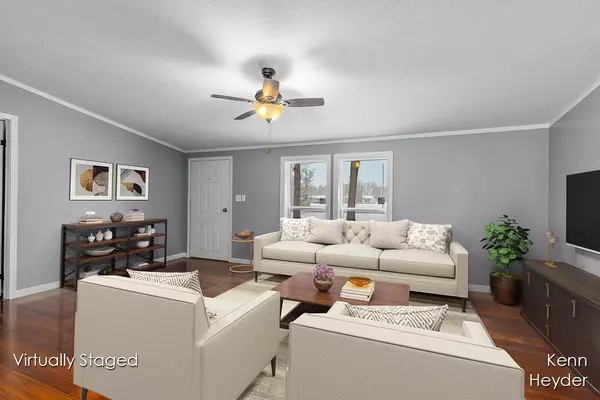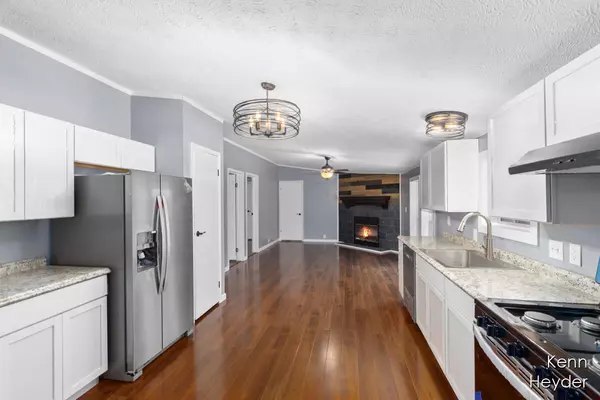$290,000
$309,000
6.1%For more information regarding the value of a property, please contact us for a free consultation.
12381 Saddler Road Plainwell, MI 49080
4 Beds
3 Baths
2,052 SqFt
Key Details
Sold Price $290,000
Property Type Single Family Home
Sub Type Single Family Residence
Listing Status Sold
Purchase Type For Sale
Square Footage 2,052 sqft
Price per Sqft $141
Municipality Orangeville Twp
MLS Listing ID 23145271
Sold Date 04/15/24
Style Ranch
Bedrooms 4
Full Baths 3
Originating Board Michigan Regional Information Center (MichRIC)
Year Built 1998
Annual Tax Amount $2,221
Tax Year 2023
Lot Size 2.510 Acres
Acres 2.51
Lot Dimensions 220x496.1
Property Description
Step into your enchanting oasis on 2.5 acres! This 1998 Ranch Style Home has been completely transformed, exuding a warm and inviting ambiance. Offering 4 bedrooms, 3 exquisitely updated bathrooms, and a delightful office space, it seamlessly combines comfort with contemporary elegance. The kitchen gleams with brand-new cabinets and appliances, featuring a fridge, stove, and dishwasher. Indulgent details in the bathrooms, such as tile & glass showers, a luxurious soaking tub, and a double vanity in the primary suite, add a touch of opulence. From the siding to the roof, electrical, plumbing, and HVAC, every aspect has been meticulously renewed. Don't overlook the 32x24 pole building/machine shop - a fantastic bonus! With possession available at closing.
Location
State MI
County Barry
Area Grand Rapids - G
Direction Follow US-131 S to 12th St in Shelbyville. Take exit 59 from US-131 S. Follow 124th Ave and Patterson Rd to Saddler Rd in Orangeville Township. Merge onto 12th St. Turn left onto 124th Ave. Turn right onto Patterson Rd. Turn right onto S Patterson Rd.Continue onto Saddler Rd. Destination will be on the right.
Rooms
Other Rooms Pole Barn
Basement Crawl Space
Interior
Interior Features Eat-in Kitchen
Heating Propane, Forced Air
Cooling Central Air
Fireplaces Number 1
Fireplaces Type Wood Burning, Kitchen
Fireplace true
Window Features Replacement,Insulated Windows
Appliance Dishwasher, Range, Refrigerator
Laundry Gas Dryer Hookup, Laundry Room, Main Level, Washer Hookup
Exterior
Parking Features Driveway, Gravel
Utilities Available Cable Available, Broadband Available
View Y/N No
Garage No
Building
Lot Description Wooded, Adj to Public Land
Story 1
Sewer Septic System
Water Well
Architectural Style Ranch
Structure Type Vinyl Siding
New Construction No
Schools
School District Martin
Others
Tax ID 11-018-024-32
Acceptable Financing Cash, FHA, VA Loan, Conventional
Listing Terms Cash, FHA, VA Loan, Conventional
Read Less
Want to know what your home might be worth? Contact us for a FREE valuation!

Our team is ready to help you sell your home for the highest possible price ASAP






