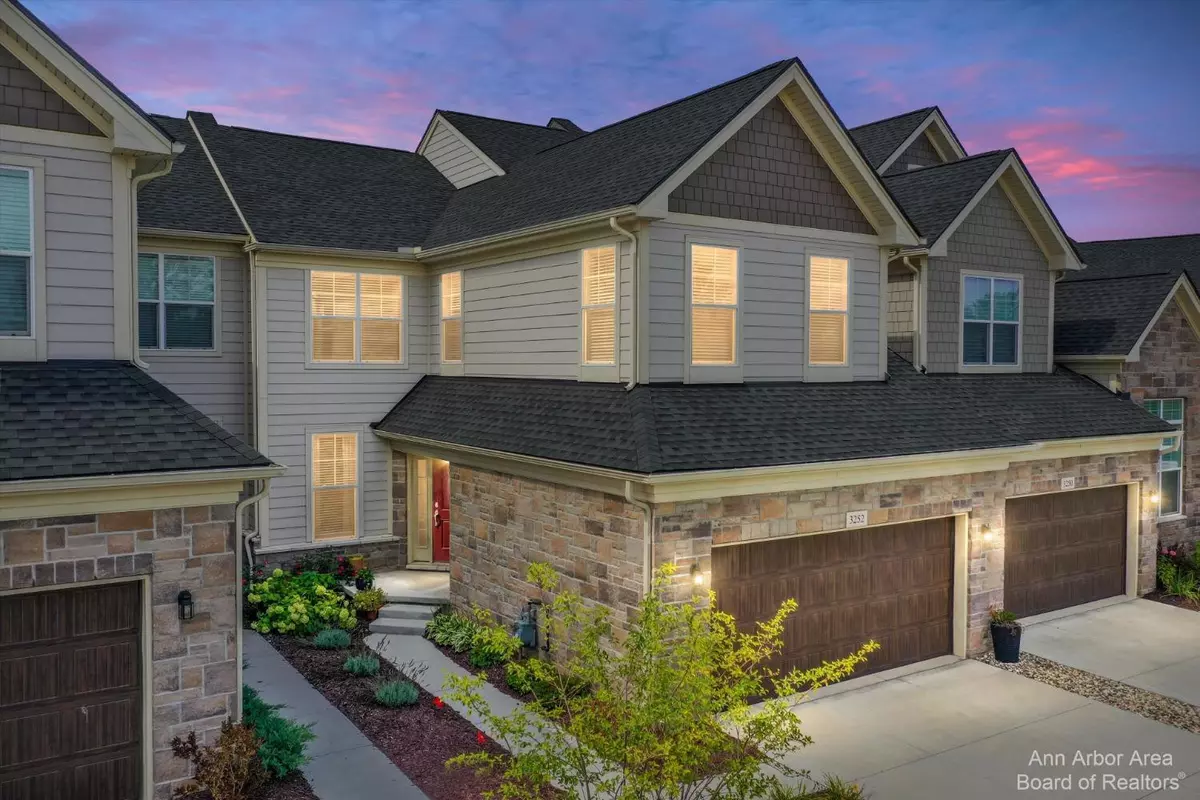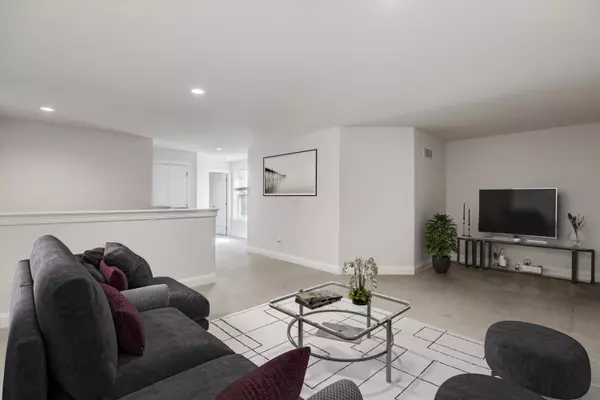$672,500
$685,000
1.8%For more information regarding the value of a property, please contact us for a free consultation.
3252 Brackley Drive Ann Arbor, MI 48105
4 Beds
4 Baths
2,322 SqFt
Key Details
Sold Price $672,500
Property Type Condo
Sub Type Condominium
Listing Status Sold
Purchase Type For Sale
Square Footage 2,322 sqft
Price per Sqft $289
Municipality Ann Arbor
Subdivision North Oaks Condo
MLS Listing ID 24007299
Sold Date 04/05/24
Style Contemporary
Bedrooms 4
Full Baths 3
Half Baths 1
HOA Fees $445/mo
HOA Y/N true
Originating Board Michigan Regional Information Center (MichRIC)
Year Built 2020
Annual Tax Amount $20,352
Tax Year 2023
Lot Dimensions NA
Property Description
Luxury living is about gorgeous finishes, terrific amenities, and the ease and comfort that everything is the best it can be. This tremendous 4 bedroom/3.1 bath villa is exactly that! Stylish, sophisticated, spacious and move in ready means there is no waiting thru an exhausting construction process, just unpack your bags! From the moment you walk in the door you will appreciate the open concept design. A kitchen to make mealtime a breeze, the great room vaulted ceilings and wall of windows lead you to your private porch overlooking lush green open spaces. Your first floor primary en-suite is steps from everything . Add two more floors of perfection - an upper loft and bedrooms/bath and a fully finished lower level with full bath, living space and bedroom and you have the complete pict ture. The incredible North Oaks Clubhouse with pools, fitness, yoga and more literally just steps away - and don't forget all the Ann Arbor north side shops. Now is the time, and this is the place.
Location
State MI
County Washtenaw
Area Ann Arbor/Washtenaw - A
Direction Nixon Rd to Hayster Dr to Brackley Drive
Rooms
Basement Full
Interior
Interior Features Ceramic Floor, Garage Door Opener, Wood Floor, Eat-in Kitchen
Heating Forced Air, Natural Gas
Cooling Central Air
Fireplace false
Window Features Window Treatments
Appliance Dryer, Washer, Dishwasher, Microwave, Oven, Range, Refrigerator
Laundry Main Level
Exterior
Exterior Feature Balcony, Porch(es)
Parking Features Attached
Garage Spaces 2.0
Utilities Available Storm Sewer Available, Natural Gas Connected, Cable Connected
Amenities Available Walking Trails, Club House, Fitness Center, Playground, Pool
View Y/N No
Garage Yes
Building
Lot Description Sidewalk
Story 2
Sewer Public Sewer
Water Public
Architectural Style Contemporary
Structure Type Vinyl Siding,Brick
New Construction No
Schools
Elementary Schools Logan
Middle Schools Clague
High Schools Skyline
School District Ann Arbor
Others
HOA Fee Include Water,Trash,Snow Removal,Sewer,Lawn/Yard Care
Tax ID 09-09-10-402-154
Acceptable Financing Cash, Conventional
Listing Terms Cash, Conventional
Read Less
Want to know what your home might be worth? Contact us for a FREE valuation!

Our team is ready to help you sell your home for the highest possible price ASAP






