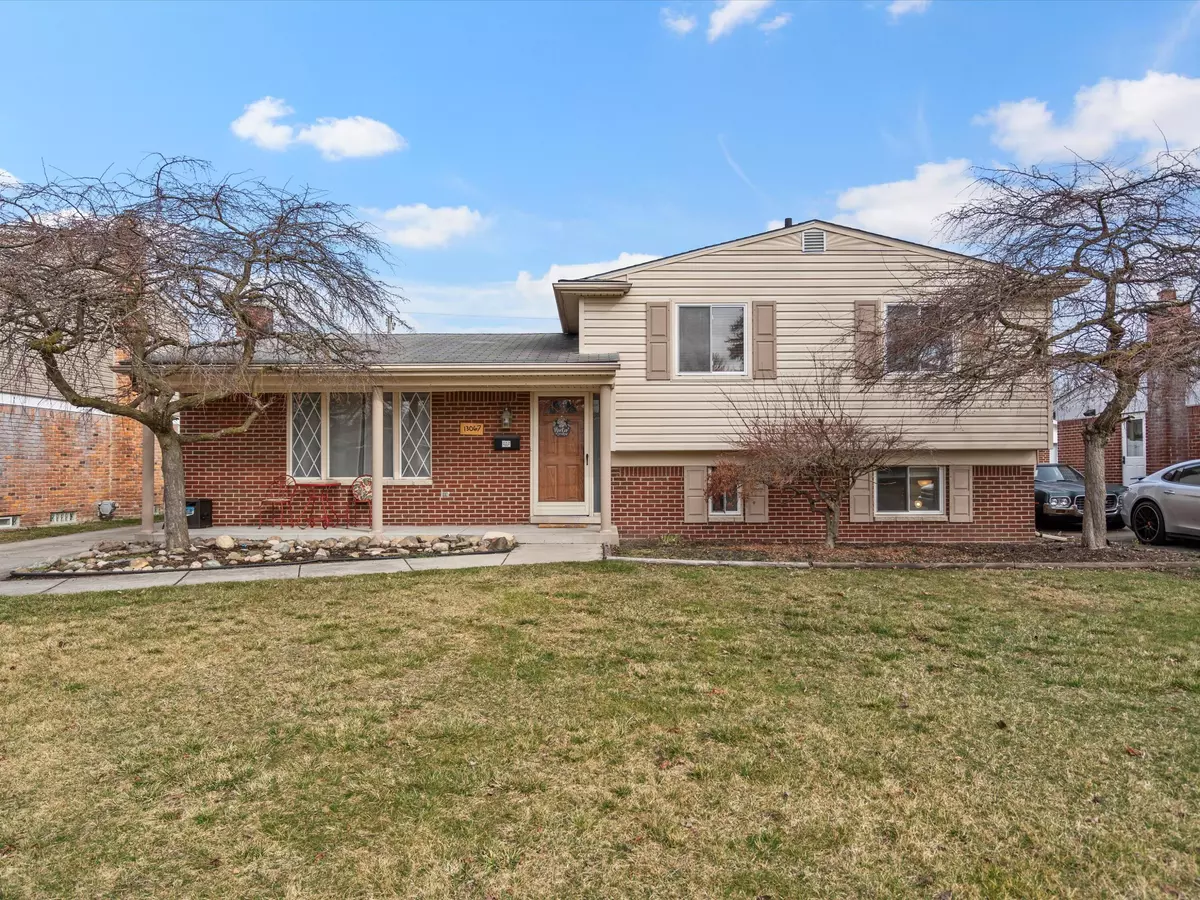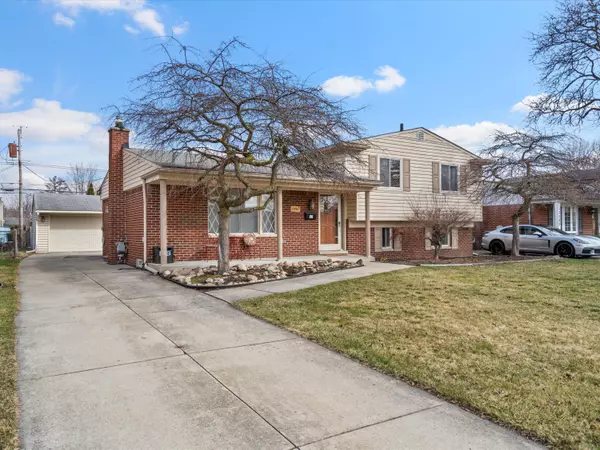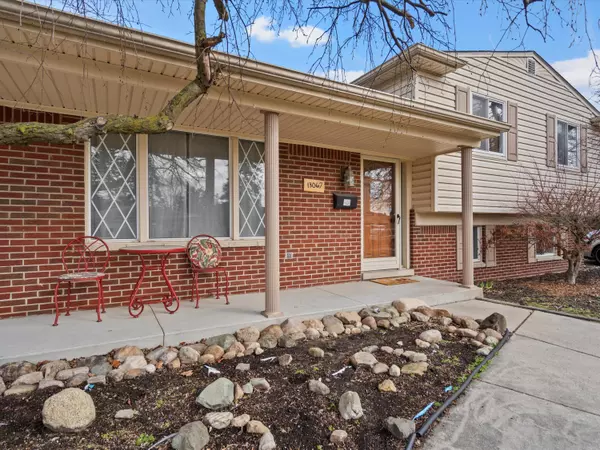$335,000
$325,000
3.1%For more information regarding the value of a property, please contact us for a free consultation.
13067 Cloverlawn Drive Sterling Heights, MI 48312
4 Beds
2 Baths
1,700 SqFt
Key Details
Sold Price $335,000
Property Type Single Family Home
Sub Type Single Family Residence
Listing Status Sold
Purchase Type For Sale
Square Footage 1,700 sqft
Price per Sqft $197
Municipality Sterling Heights City
MLS Listing ID 24011290
Sold Date 04/05/24
Style Quad Level
Bedrooms 4
Full Baths 1
Half Baths 1
Originating Board Michigan Regional Information Center (MichRIC)
Year Built 1969
Annual Tax Amount $3,949
Tax Year 2023
Lot Size 7,405 Sqft
Acres 0.17
Lot Dimensions 60x120
Property Description
This stunning quad-level residence embodies the perfect blend of charm, elegance, and modern updates, offering a truly inviting living experience. Nestled in a serene neighborhood, this beautiful home is ready for you to move right in and start creating memories. Featuring 4 bedrooms, 1.5 bathrooms with one family room being used as an additional bedroom currently. Additional highlights of this home include a 4th level basement, ideal for a home gym, office, or playroom, as well as a convenient 2-car garage for parking and storage.
Location
State MI
County Macomb
Area Macomb County - 50
Direction M-53 to 16 Mile Rd to Dodge Park Rd to Plumbrook Rd to Alcoy Dr to Home
Rooms
Basement Partial
Interior
Interior Features Ceiling Fans, Garage Door Opener, Humidifier, Pantry
Heating Forced Air, Natural Gas
Cooling Central Air
Fireplaces Number 1
Fireplaces Type Wood Burning
Fireplace true
Window Features Window Treatments
Appliance Dryer, Washer, Disposal, Dishwasher, Freezer, Microwave, Oven, Range, Refrigerator
Laundry In Basement
Exterior
Exterior Feature Fenced Back, Porch(es), Patio
Parking Features Paved
Garage Spaces 2.0
View Y/N No
Street Surface Paved
Garage Yes
Building
Story 4
Sewer Public Sewer
Water Public
Architectural Style Quad Level
Structure Type Vinyl Siding,Brick
New Construction No
Schools
School District Utica
Others
Tax ID 10-23-252-032
Acceptable Financing Cash, FHA, VA Loan, Conventional
Listing Terms Cash, FHA, VA Loan, Conventional
Read Less
Want to know what your home might be worth? Contact us for a FREE valuation!

Our team is ready to help you sell your home for the highest possible price ASAP





