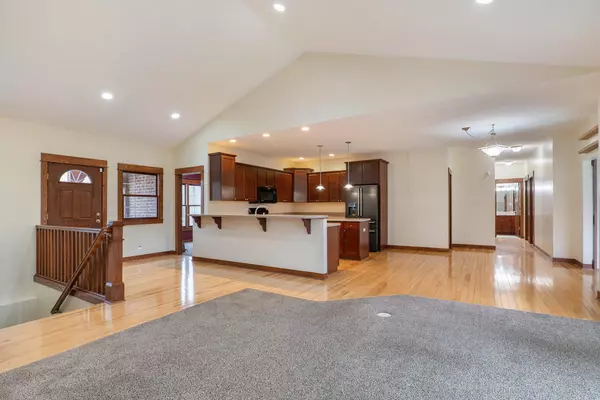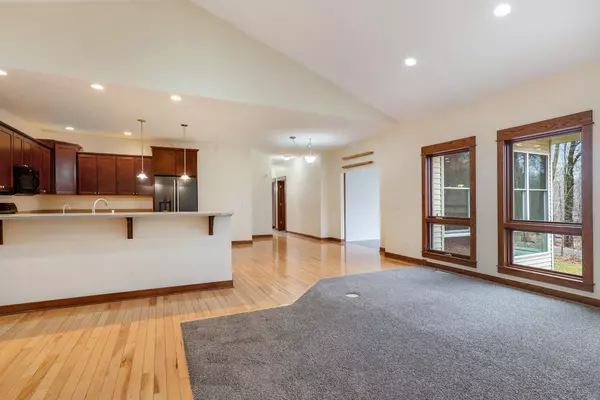$635,000
$650,000
2.3%For more information regarding the value of a property, please contact us for a free consultation.
5974 Back Forty NE Drive Belmont, MI 49306
4 Beds
3 Baths
2,157 SqFt
Key Details
Sold Price $635,000
Property Type Single Family Home
Sub Type Single Family Residence
Listing Status Sold
Purchase Type For Sale
Square Footage 2,157 sqft
Price per Sqft $294
Municipality Cannon Twp
MLS Listing ID 24010987
Sold Date 04/05/24
Style Ranch
Bedrooms 4
Full Baths 3
HOA Fees $125/qua
HOA Y/N true
Originating Board Michigan Regional Information Center (MichRIC)
Year Built 2005
Annual Tax Amount $6,493
Tax Year 2023
Lot Size 0.585 Acres
Acres 0.59
Lot Dimensions 124x165
Property Description
This stunning 4 bed 3 bath in Dix Farm will not disappoint! The sprawling main floor offers an open floor plan w/ a living room, a beautiful kitchen w/ a large center island, dining area, sitting room, 4 seasons room w/ fireplace, Primary Ensuite, 2 beds, full bath & laundry room. The lower level includes a workout room, family room, bar & game area, bedroom, bath & TONS of storage. In this 52-home development it offers over 120 acres of common space including managed trails, fishing ponds, a picnic area & a 3-hole golf course. You will be close to schools, the Cannonsburg Ski Area, and have direct access to the paved Cannon Township Trail that connects downtown Cannonsburg and Townsend Park.
Location
State MI
County Kent
Area Grand Rapids - G
Direction N Off Cannonsburg On Myers Lake Ave To Kreuter E To Dix Farm.
Rooms
Other Rooms Other
Basement Walk Out
Interior
Interior Features Kitchen Island, Eat-in Kitchen, Pantry
Heating Forced Air, Natural Gas
Cooling Central Air
Fireplaces Number 2
Fireplaces Type Family
Fireplace true
Laundry Main Level
Exterior
Exterior Feature Porch(es), Patio
Parking Features Attached, Paved
Garage Spaces 3.0
Utilities Available Natural Gas Connected
View Y/N No
Street Surface Paved
Garage Yes
Building
Story 1
Sewer Septic System
Water Well
Architectural Style Ranch
Structure Type Brick
New Construction No
Schools
School District Rockford
Others
HOA Fee Include Trash,Snow Removal
Tax ID 41-11-22-151-034
Acceptable Financing Cash, Conventional
Listing Terms Cash, Conventional
Read Less
Want to know what your home might be worth? Contact us for a FREE valuation!

Our team is ready to help you sell your home for the highest possible price ASAP






