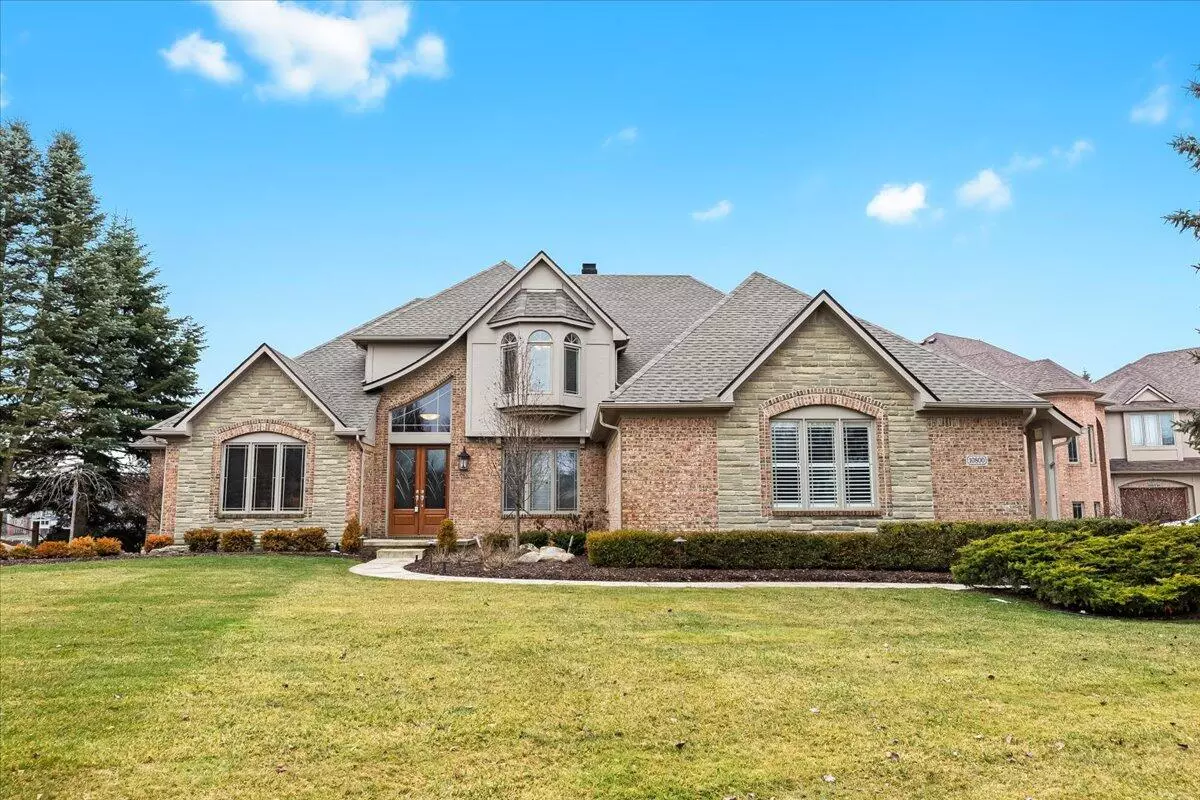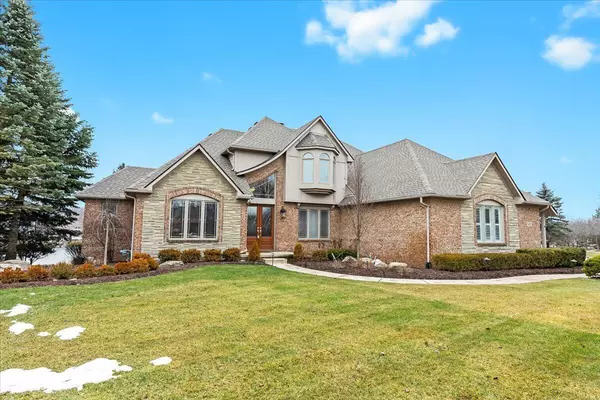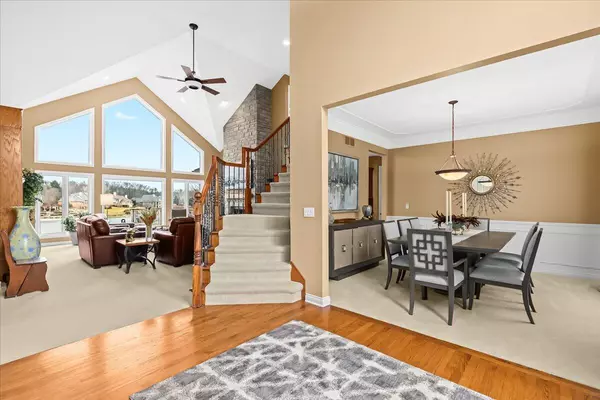$1,100,000
$1,100,000
For more information regarding the value of a property, please contact us for a free consultation.
10800 Lighthouse Point South Lyon, MI 48178
4 Beds
5 Baths
3,110 SqFt
Key Details
Sold Price $1,100,000
Property Type Single Family Home
Sub Type Single Family Residence
Listing Status Sold
Purchase Type For Sale
Square Footage 3,110 sqft
Price per Sqft $353
Municipality Green Oak Twp
Subdivision Hidden Lake Estates Condo Replat No. 2
MLS Listing ID 24006842
Sold Date 03/20/24
Style Cape Cod
Bedrooms 4
Full Baths 4
Half Baths 1
HOA Fees $166/ann
HOA Y/N true
Originating Board Michigan Regional Information Center (MichRIC)
Year Built 2002
Annual Tax Amount $23,962
Tax Year 2023
Lot Size 0.480 Acres
Acres 0.48
Lot Dimensions 118x245x60x232
Property Description
Welcome home to 10800 Lighthouse Point located in the prestigious Hidden Lake Community. This Cape Cod style home is nestled on a beautiful cove on Hidden Lake. Walk in and you are immediately greeted with a bright, open-concept floor plan and lake views through your two-story family room windows. On either side of your front entry, you have a den/office space and an open dining room. Walk straight into your family room with light filling the room and highlighting the grand space with 20 ft. ceilings. The floor-to-ceiling stonework on your two-sided gas fireplace adds warmth and character to the space. Head into your kitchen with custom cherry cabinets, a fireplace, stainless steel appliances and a coffee bar. Your main floor primary bedroom has expansive lake views. The primary bathroom has a dual sink vanity, jetted tub, euro shower, and private toilet room. Head upstairs where you'll find 3 more bedrooms each with an attached bathroom. On the lower level, you have a large, open-concept basement that is an entertainer's dream. Your bar area with a sitting area is the perfect spot for socializing with friends and family. Walk out the basement doors to your large backyard complete with a brick patio and fire pit for relaxing and enjoying your views of the lake. Hop on the boat at your private dock and head out for an evening ride where you can view the neighborhood from the lake. Enjoy a true sense of community in Hidden Lake Estates featuring social events, a marina, an amphitheater, a private beach, and miles of walking trails. The charming character and top-of-the-line finishes make for perfect lakefront luxury living. The primary bathroom has a dual sink vanity, jetted tub, euro shower, and private toilet room. Head upstairs where you'll find 3 more bedrooms each with an attached bathroom. On the lower level, you have a large, open-concept basement that is an entertainer's dream. Your bar area with a sitting area is the perfect spot for socializing with friends and family. Walk out the basement doors to your large backyard complete with a brick patio and fire pit for relaxing and enjoying your views of the lake. Hop on the boat at your private dock and head out for an evening ride where you can view the neighborhood from the lake. Enjoy a true sense of community in Hidden Lake Estates featuring social events, a marina, an amphitheater, a private beach, and miles of walking trails. The charming character and top-of-the-line finishes make for perfect lakefront luxury living.
Location
State MI
County Livingston
Area Livingston County - 40
Direction US 23 to Silver Lake Rd., East on Stoney Creek to Lighthouse Point
Rooms
Other Rooms Other
Basement Walk Out, Full
Interior
Interior Features Ceiling Fans, Ceramic Floor, Garage Door Opener, Humidifier, Security System, Water Softener/Owned, Wet Bar, Pantry
Heating Forced Air, Natural Gas
Cooling Central Air
Fireplaces Number 2
Fireplaces Type Gas Log, Kitchen
Fireplace true
Window Features Bay/Bow
Appliance Dryer, Washer, Built-In Gas Oven, Disposal, Dishwasher, Microwave, Refrigerator
Laundry Laundry Room, Main Level
Exterior
Exterior Feature Other, Porch(es), Deck(s)
Parking Features Attached, Concrete, Driveway
Garage Spaces 3.0
Community Features Lake
Amenities Available Walking Trails, Club House, Security, Boat Launch
Waterfront Description All Sports,Dock
View Y/N No
Street Surface Paved
Garage Yes
Building
Lot Description Sidewalk
Story 2
Sewer Public Sewer
Architectural Style Cape Cod
Structure Type Other,Stone,Brick
New Construction No
Schools
School District Brighton
Others
HOA Fee Include Trash,Snow Removal
Tax ID 16-16-404-049
Acceptable Financing Cash, VA Loan, Conventional
Listing Terms Cash, VA Loan, Conventional
Read Less
Want to know what your home might be worth? Contact us for a FREE valuation!

Our team is ready to help you sell your home for the highest possible price ASAP






