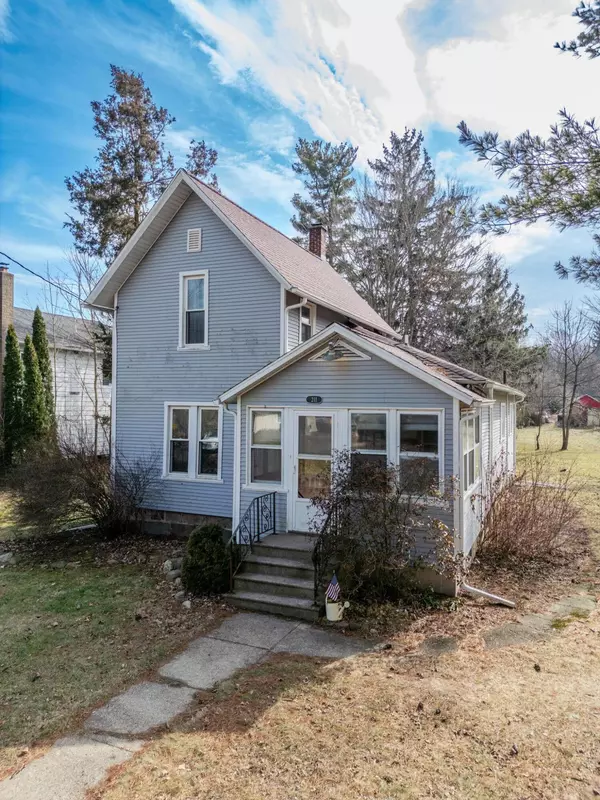$160,000
$160,000
For more information regarding the value of a property, please contact us for a free consultation.
211 3rd Street Munith, MI 49259
4 Beds
2 Baths
1,328 SqFt
Key Details
Sold Price $160,000
Property Type Single Family Home
Sub Type Single Family Residence
Listing Status Sold
Purchase Type For Sale
Square Footage 1,328 sqft
Price per Sqft $120
Municipality Henrietta Twp
MLS Listing ID 24008956
Sold Date 03/21/24
Style Farm House
Bedrooms 4
Full Baths 1
Half Baths 1
Originating Board Michigan Regional Information Center (MichRIC)
Year Built 1910
Annual Tax Amount $117
Tax Year 2023
Lot Size 0.400 Acres
Acres 0.4
Lot Dimensions 132 x 264
Property Description
Welcome home to this lovely 4 bedroom home located in downtown Munith just steps from Lakeland Trails. This beautiful kitchen was updated in 2019 with white craftsman cabinets, quartz countertops, ceramic tile backsplash, tile floor and stunning stainless-steel appliances. Flooring throughout is hard wood or beautiful engineered flooring. You'll enjoy sitting on the front screen porch drinking your morning coffee or relaxing in one of two living rooms. The dining room has a beautiful built-in cabinet for your collectibles. Two bedrooms are on the main floor and two bedrooms on the 2nd level. This home is priced to sell and won't last.
Location
State MI
County Jackson
Area Jackson County - Jx
Direction M-106 to Main Street to 3rd street
Rooms
Basement Michigan Basement
Interior
Heating Forced Air, Natural Gas
Fireplace false
Appliance Disposal, Microwave, Range, Refrigerator
Laundry In Basement
Exterior
Exterior Feature Porch(es)
Garage Spaces 2.0
Utilities Available Phone Connected
View Y/N No
Garage Yes
Building
Story 2
Sewer Septic System
Water Well
Architectural Style Farm House
Structure Type Vinyl Siding
New Construction No
Schools
School District Stockbridge
Others
Tax ID 091-04-13-278-004-00
Acceptable Financing Cash, Conventional
Listing Terms Cash, Conventional
Read Less
Want to know what your home might be worth? Contact us for a FREE valuation!

Our team is ready to help you sell your home for the highest possible price ASAP






