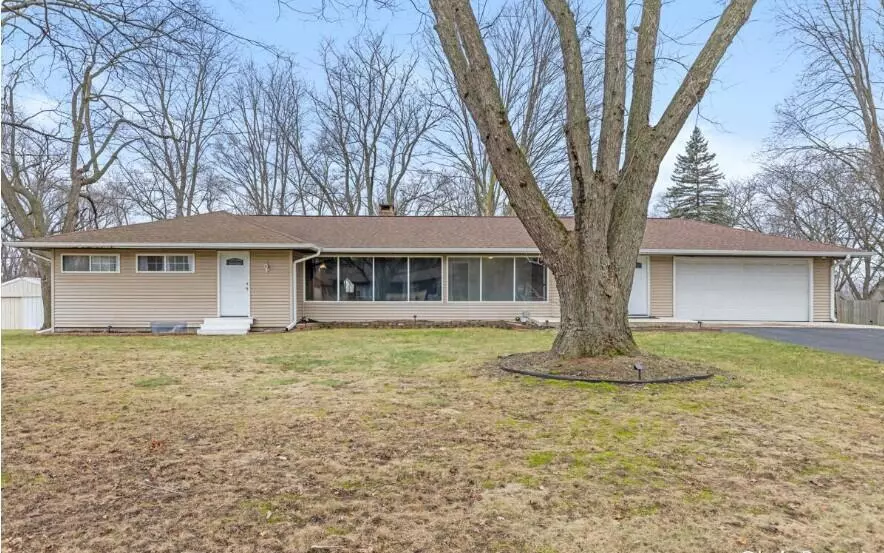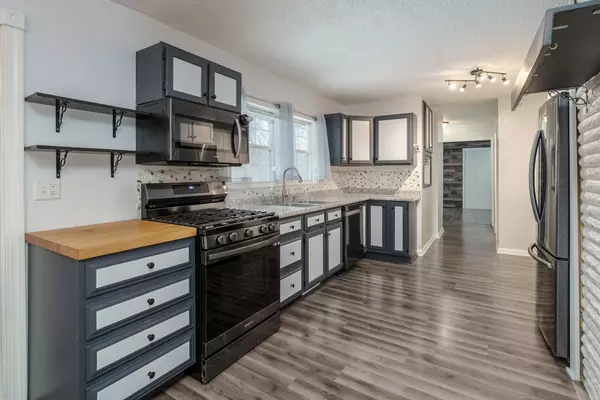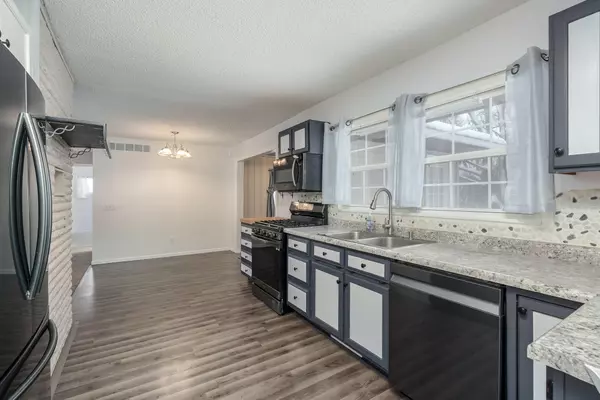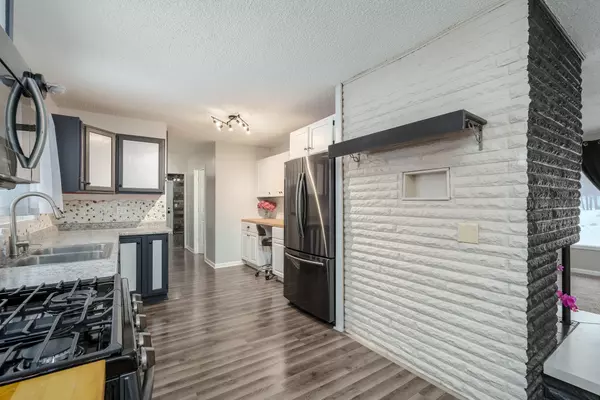$318,000
$329,000
3.3%For more information regarding the value of a property, please contact us for a free consultation.
430 12th Street Plainwell, MI 49080
3 Beds
2 Baths
1,842 SqFt
Key Details
Sold Price $318,000
Property Type Single Family Home
Sub Type Single Family Residence
Listing Status Sold
Purchase Type For Sale
Square Footage 1,842 sqft
Price per Sqft $172
Municipality Otsego Twp
MLS Listing ID 24005394
Sold Date 03/11/24
Style Ranch
Bedrooms 3
Full Baths 1
Half Baths 1
Originating Board Michigan Regional Information Center (MichRIC)
Year Built 1956
Annual Tax Amount $3,544
Tax Year 2023
Lot Size 0.994 Acres
Acres 0.99
Lot Dimensions 208x208
Property Description
Open House 2/18 1-3 A perfect blend of convenience & country charm. Well-cared-for ranch with main level laundry, natural gas, high speed internet, water softener, & additional water filtration system; option for ADT Security cameras to remain. Ideal to kickstart or relocate your business or home-school the kids. It's a great home with full basement under majority of the home,, 2 wood burning fireplaces & large windows that offer lots of natural light. Upgrades: Gutters, extending kitchen flooring, A/C (including additional duct work), Radon remediation & water filtration systems installed in basement. Stroll to coffee houses, restaurants, & shopping but still enjoy the spacious backyard for entertaining, games, & space for kids/pets on nearly an acre PLUS a pole barn and NO water bill! The floor plan offers flexibility for you to make this home function to your specific needs. The back room would make a great den, kids play space, or formal dining room. The large room off the garage would be an excellent family room, classroom for home-schoolers, formal dining area, office (with separate entry), mud room and an organizational area for everything to keep your home or business running smooth. The basement offers loads of room for storage, play areas, or the luxury of adding more living area if you need it. Welcome Home! The floor plan offers flexibility for you to make this home function to your specific needs. The back room would make a great den, kids play space, or formal dining room. The large room off the garage would be an excellent family room, classroom for home-schoolers, formal dining area, office (with separate entry), mud room and an organizational area for everything to keep your home or business running smooth. The basement offers loads of room for storage, play areas, or the luxury of adding more living area if you need it. Welcome Home!
Location
State MI
County Allegan
Area Greater Kalamazoo - K
Direction From 131 and M-89 go west on M-89 3/4 of a mile then turn right on 12th St to home on the left hand side of the road
Rooms
Other Rooms Other, Pole Barn
Basement Crawl Space, Slab, Partial
Interior
Interior Features Ceiling Fans, Garage Door Opener, Laminate Floor, Security System, Water Softener/Owned, Eat-in Kitchen, Pantry
Heating Forced Air, Natural Gas
Cooling Central Air
Fireplaces Number 2
Fireplaces Type Living
Fireplace true
Window Features Replacement
Appliance Dryer, Washer, Dishwasher, Microwave, Range, Refrigerator
Laundry In Bathroom, Main Level
Exterior
Exterior Feature Deck(s)
Parking Features Attached
Garage Spaces 2.0
Utilities Available Natural Gas Available, Electric Available, Cable Available, Natural Gas Connected, High-Speed Internet Connected, Cable Connected
View Y/N No
Street Surface Paved
Garage Yes
Building
Lot Description Level
Story 1
Sewer Septic System
Water Well
Architectural Style Ranch
Structure Type Vinyl Siding
New Construction No
Schools
School District Otsego
Others
Tax ID 031702404801
Acceptable Financing Cash, Conventional
Listing Terms Cash, Conventional
Read Less
Want to know what your home might be worth? Contact us for a FREE valuation!

Our team is ready to help you sell your home for the highest possible price ASAP






