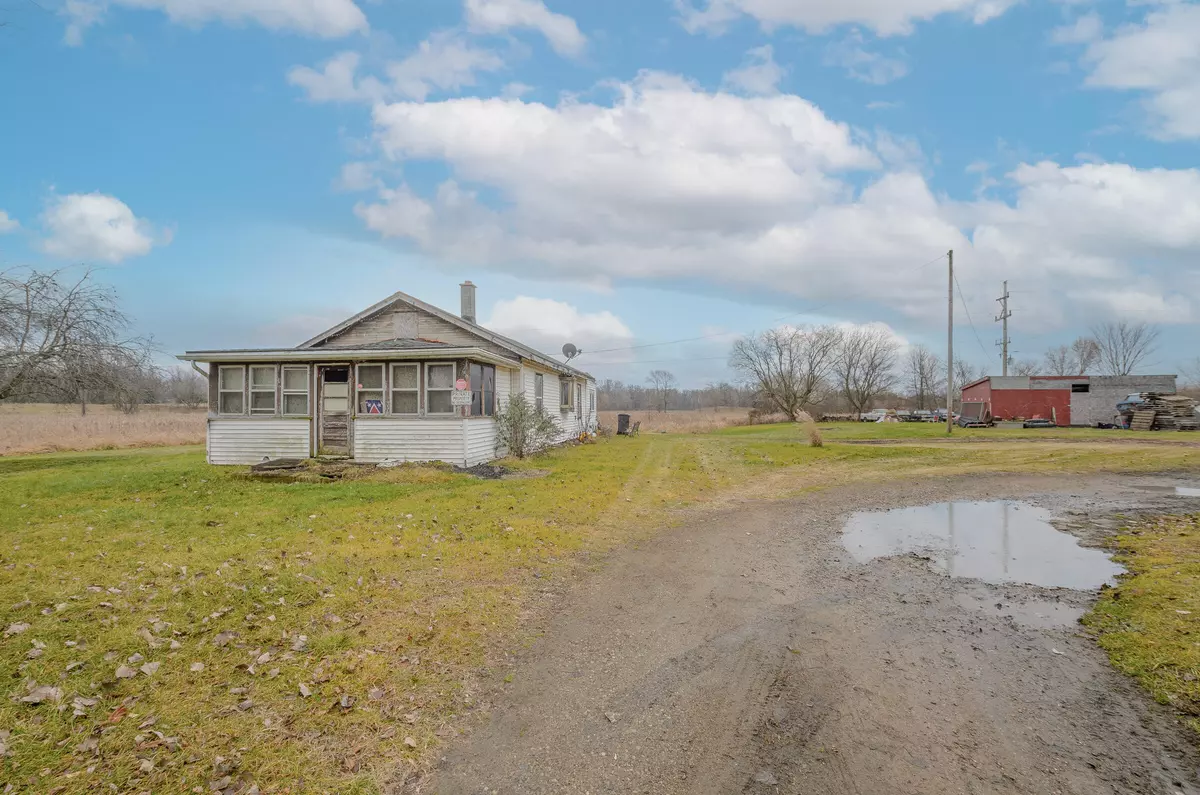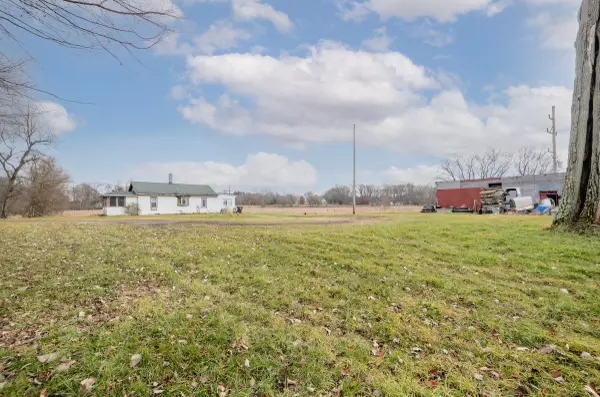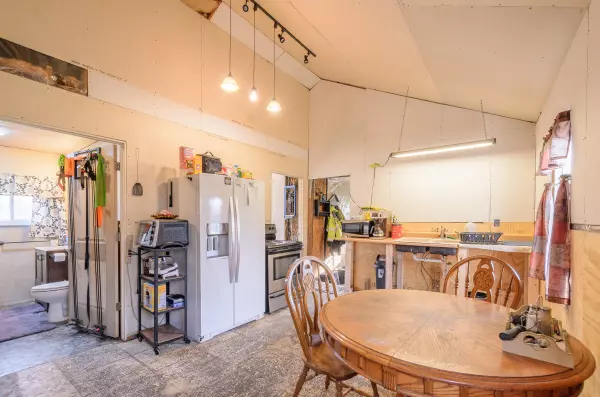$75,000
$90,000
16.7%For more information regarding the value of a property, please contact us for a free consultation.
7001 Coon Hill Road Munith, MI 49259
2 Beds
1 Bath
990 SqFt
Key Details
Sold Price $75,000
Property Type Single Family Home
Sub Type Single Family Residence
Listing Status Sold
Purchase Type For Sale
Square Footage 990 sqft
Price per Sqft $75
Municipality Henrietta Twp
MLS Listing ID 23144623
Sold Date 03/15/24
Style Ranch
Bedrooms 2
Full Baths 1
HOA Y/N false
Originating Board Michigan Regional Information Center (MichRIC)
Year Built 1920
Annual Tax Amount $1,114
Tax Year 2023
Lot Size 3.640 Acres
Acres 3.64
Lot Dimensions 429.84 X 483.83
Property Description
Enjoy peace and quiet in this handyman special. With a cathedral ceiling in the kitchen, this 2 bedroom, 1 bathroom has amazing bones for the right, motivated buyer! Use the bonus room as an office, creative space, or a non-conforming third bedroom; this home is just waiting for your personal touch! It sits on just over 3.5 acres and has a converted schoolhouse for a barn to add a little charm! This property shares boundaries with a bird sanctuary and has the Mike Levine nature trail running through it. So you can get your watching on with a cup of coffee, binoculars, and the sunrise, or take a hike on the trail and see the wildlife up close! Don't miss out on owning this large piece of property in a sought after location!!
Location
State MI
County Jackson
Area Jackson County - Jx
Direction Coon Hill Rd. East from M-106. About 1 mile from the Kinch merge with Coon Hill Rd. 1/4 mile west of Sayers rd intersection.
Rooms
Other Rooms Other
Basement Crawl Space
Interior
Heating Propane, Wood, Other
Fireplace false
Appliance Range, Refrigerator
Laundry Main Level
Exterior
Exterior Feature Scrn Porch, Other
Parking Features Unpaved
View Y/N No
Street Surface Paved
Garage No
Building
Story 1
Sewer Septic System
Water Well
Architectural Style Ranch
Structure Type Vinyl Siding
New Construction No
Schools
School District Stockbridge
Others
Tax ID 000-04-26-101-001-04
Acceptable Financing Cash, Conventional
Listing Terms Cash, Conventional
Read Less
Want to know what your home might be worth? Contact us for a FREE valuation!

Our team is ready to help you sell your home for the highest possible price ASAP






