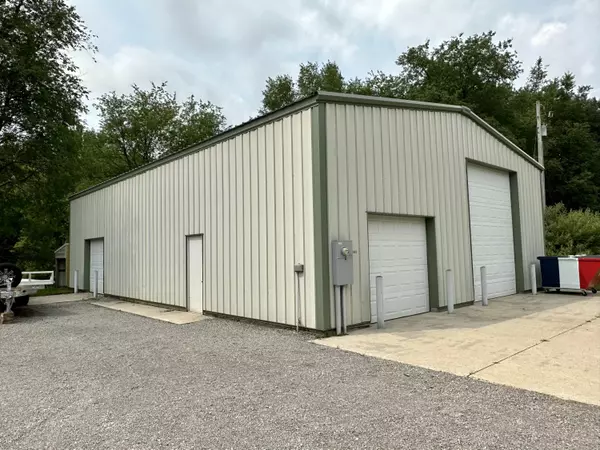$600,000
$680,000
11.8%For more information regarding the value of a property, please contact us for a free consultation.
4042 S Osborn Avenue Fremont, MI 49412
3 Beds
3 Baths
2,141 SqFt
Key Details
Sold Price $600,000
Property Type Single Family Home
Sub Type Single Family Residence
Listing Status Sold
Purchase Type For Sale
Square Footage 2,141 sqft
Price per Sqft $280
Municipality Dayton Twp
MLS Listing ID 23029437
Sold Date 03/15/24
Style Other
Bedrooms 3
Full Baths 2
Half Baths 1
HOA Y/N true
Originating Board Michigan Regional Information Center (MichRIC)
Year Built 2009
Annual Tax Amount $4,581
Tax Year 2022
Lot Size 22.600 Acres
Acres 22.6
Lot Dimensions Irregular
Property Description
Custom Timber-Framed home on a sprawling 22.6 acres+-, bordering Branstrom Park, just outside of Fremont. This spectacular estate offers something for everyone! Offering 3 bdrms, 2 1/2 baths, full drywalled walkout bsmt, 2 car garage, 40'x60'+- insulated steel building, pole barn & shed, pond, hunting blind, and large deck to watch the deer, turkey, fox, and other wildlife. Amenities include a soap stone woodburner, oak & ceramic tile floors, custom walnut cabinets, pantry, & trim, Kolbe windows, in-floor radiant heat (zoned). Highly-insulated & built for low-maintenance. Truly one-of-a-kind. Includes buyer's home warranty plan and immediate possession at closing.
Location
State MI
County Newaygo
Area West Central - W
Direction M-82 to Stone Rd N to 44th St E to Osborn Ave N to address on E side.
Body of Water Pond
Rooms
Other Rooms Shed(s), Pole Barn
Basement Full
Interior
Interior Features Ceiling Fans, Ceramic Floor, Gas/Wood Stove, Wood Floor, Kitchen Island
Heating Hot Water, Electric
Fireplace false
Appliance Built-In Electric Oven, Dishwasher
Exterior
Exterior Feature Deck(s)
Parking Features Attached, Unpaved
Garage Spaces 2.0
Utilities Available Natural Gas Available, Cable Available, Broadband Available
Amenities Available Other
Waterfront Description Private Frontage,Pond
View Y/N No
Street Surface Paved
Garage Yes
Building
Lot Description Wooded, Rolling Hills, Adj to Public Land
Story 2
Sewer Septic System
Water Well
Architectural Style Other
Structure Type Vinyl Siding
New Construction No
Schools
School District Fremont
Others
Tax ID 621335200030
Acceptable Financing Cash, FHA, VA Loan, Conventional
Listing Terms Cash, FHA, VA Loan, Conventional
Read Less
Want to know what your home might be worth? Contact us for a FREE valuation!

Our team is ready to help you sell your home for the highest possible price ASAP





