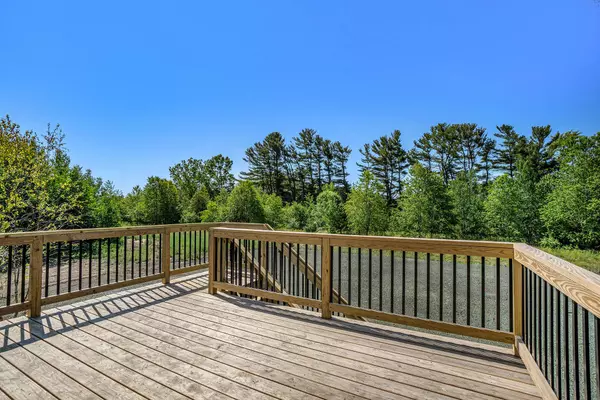$825,000
$825,000
For more information regarding the value of a property, please contact us for a free consultation.
14526 Georgian Bay Drive Holland, MI 49424
4 Beds
3 Baths
2,059 SqFt
Key Details
Sold Price $825,000
Property Type Single Family Home
Sub Type Single Family Residence
Listing Status Sold
Purchase Type For Sale
Square Footage 2,059 sqft
Price per Sqft $400
Municipality Park Twp
Subdivision Macatawa Legends Estates
MLS Listing ID 23028470
Sold Date 02/08/24
Style Ranch
Bedrooms 4
Full Baths 3
HOA Fees $45
HOA Y/N true
Originating Board Michigan Regional Information Center (MichRIC)
Year Built 2024
Annual Tax Amount $464
Tax Year 2022
Lot Size 0.830 Acres
Acres 0.83
Lot Dimensions 94x307x137x300
Property Description
Current new Model Home available late 2024
Come visit our beautiful new Model Home at Macatawa Legends. This home can be built on one of our available homesite or this Model will be available late 2024 The plan includes four bedrooms, three full baths, and 3273 square feet finished square feet, with beautiful options and features.
Walk into your new Maxwell home from the pillared front porch to the main entryway. The formal dining area is positioned just off the front hall and can be transformed into an office with stylish French doors, tray ceiling, and closet space to suit your needs. The dining room and entryway lead back into the spacious family room, which can be further enhanced with one of two cozy fireplace options. The open family room transitions smoothly into the kitc kitchen. The open family room transitions smoothly into the and breakfast area. The breakfast area includes a sliding door to the back yard, and can be enlarged with a generous bumpout option. The kitchen includes a sizable walk-in pantry, an island with double sink, and offers multiple options to personalize the cabinets, counters, and appliances to create your own unique space. The kitchen leads back to the mudroom with optional lockers and drop zone, the main level laundry room with optional folding counter or cabinets, an optional half bath, and the substantial two or three car garage.
The owner's suite is located off of the kitchen and incorporates a sunlit bedroom, a private bathroom, and a large walk-in closet. The owner suite can be expanded for additional space and offers an optional tray ceiling. The bathroom has the option to add a double sink, plus a tile shower or a soaking tub and step-in shower. kitchen. The open family room transitions smoothly into the and breakfast area. The breakfast area includes a sliding door to the back yard, and can be enlarged with a generous bumpout option. The kitchen includes a sizable walk-in pantry, an island with double sink, and offers multiple options to personalize the cabinets, counters, and appliances to create your own unique space. The kitchen leads back to the mudroom with optional lockers and drop zone, the main level laundry room with optional folding counter or cabinets, an optional half bath, and the substantial two or three car garage.
The owner's suite is located off of the kitchen and incorporates a sunlit bedroom, a private bathroom, and a large walk-in closet. The owner suite can be expanded for additional space and offers an optional tray ceiling. The bathroom has the option to add a double sink, plus a tile shower or a soaking tub and step-in shower.
Location
State MI
County Ottawa
Area Holland/Saugatuck - H
Direction New Holland west to 1144th, south to Georgian Bay Dr., west to home
Body of Water Creek
Rooms
Basement Daylight, Other
Interior
Interior Features Ceramic Floor, Garage Door Opener, Humidifier, Laminate Floor, Wet Bar, Kitchen Island, Eat-in Kitchen, Pantry
Heating Forced Air, Natural Gas
Cooling SEER 13 or Greater, Central Air
Fireplaces Number 1
Fireplaces Type Gas Log, Other Bedroom, Living
Fireplace true
Window Features Screens,Low Emissivity Windows
Appliance Built-In Gas Oven, Disposal, Cook Top, Dishwasher, Microwave, Oven, Refrigerator
Exterior
Exterior Feature Porch(es), Patio, Deck(s)
Parking Features Attached, Concrete, Driveway
Garage Spaces 3.0
Utilities Available Public Water Available, Public Sewer Available, Natural Gas Available, Broadband Available, High-Speed Internet Connected
Amenities Available Pets Allowed, Club House, Fitness Center, Golf Membership, Meeting Room, Restaurant/Bar, Tennis Court(s), Pool
Waterfront Description Stream
View Y/N No
Street Surface Paved
Handicap Access 36 Inch Entrance Door
Garage Yes
Building
Lot Description Sidewalk, Wooded, Golf Community
Story 1
Sewer Public Sewer
Water Public
Architectural Style Ranch
Structure Type Vinyl Siding,Stone
New Construction Yes
Schools
School District West Ottawa
Others
Tax ID 701501201047
Acceptable Financing Cash, VA Loan, Conventional
Listing Terms Cash, VA Loan, Conventional
Read Less
Want to know what your home might be worth? Contact us for a FREE valuation!

Our team is ready to help you sell your home for the highest possible price ASAP






