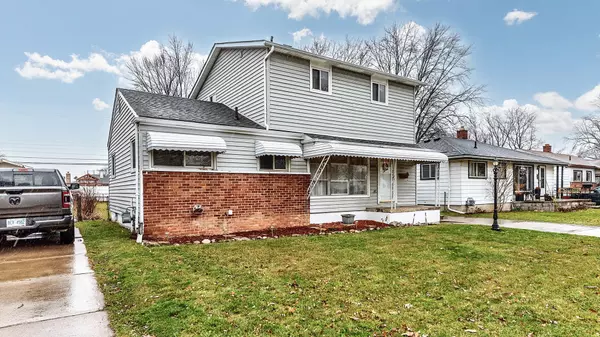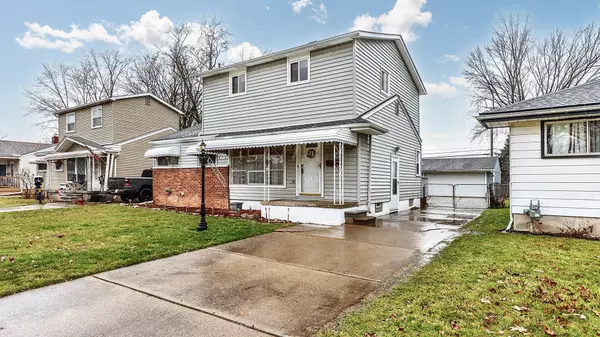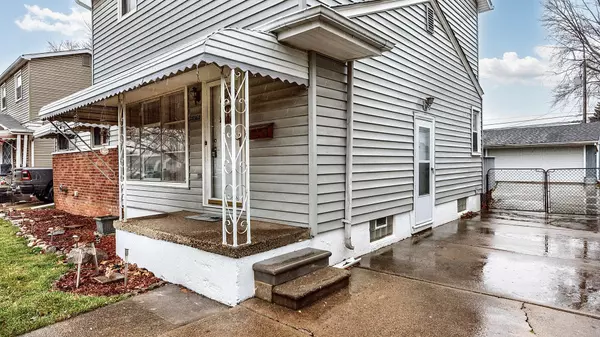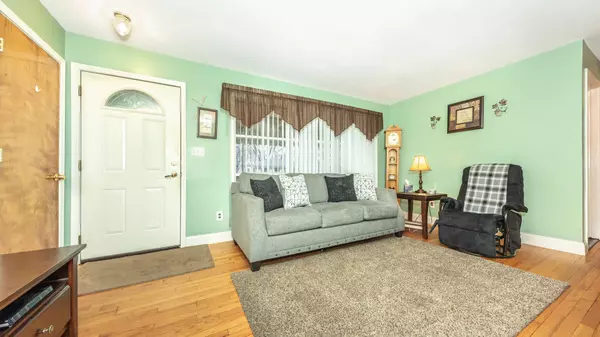$240,000
$240,000
For more information regarding the value of a property, please contact us for a free consultation.
28960 Balmoral Street Garden City, MI 48135
5 Beds
2 Baths
1,513 SqFt
Key Details
Sold Price $240,000
Property Type Single Family Home
Sub Type Single Family Residence
Listing Status Sold
Purchase Type For Sale
Square Footage 1,513 sqft
Price per Sqft $158
Municipality Garden City
Subdivision I L Blalack Garden City Addition
MLS Listing ID 24003029
Sold Date 03/12/24
Style Colonial
Bedrooms 5
Full Baths 2
Originating Board Michigan Regional Information Center (MichRIC)
Year Built 1956
Annual Tax Amount $2,647
Tax Year 2023
Lot Size 7,492 Sqft
Acres 0.17
Lot Dimensions 40 x 152 x 41 x 152
Property Description
This is the one! Great floor plan with 5 generous bedooms, 2 full baths and formal dining room. Doorwall from kitchen leads to backyard deck, overlooking large fenced yard. Gorgeous new full bath in 2023. Freshly painted throughout. Oversized 2+ car garage. Full, unfinished basement provides counless options for additional storage and/or living space. Newer roof, copper plumbing and circuit breaker panel. Seller will provide possession at closing and all appliances are included. Fantastic location in close proximity to shopping, dining and all local conveniences.
Interactive floor plan and additional photos available through virtual tour links - come see today!
Location
State MI
County Wayne
Area Wayne County - 100
Direction East on Maplewood from Middlebelt Rd, right on Central St, left on Balmoral St to house on left
Rooms
Basement Full
Interior
Interior Features Attic Fan, Ceiling Fans, Pantry
Heating Forced Air, Natural Gas
Cooling Central Air
Fireplace false
Appliance Dryer, Washer, Microwave, Range, Refrigerator
Laundry In Basement, Washer Hookup
Exterior
Exterior Feature Porch(es), Deck(s)
Parking Features Concrete, Driveway
Garage Spaces 2.0
View Y/N No
Street Surface Paved
Garage Yes
Building
Story 2
Sewer Public Sewer
Water Public
Architectural Style Colonial
Structure Type Vinyl Siding
New Construction No
Schools
School District Garden City
Others
Tax ID 35-010-02-0079-002
Acceptable Financing Cash, FHA, VA Loan, Conventional
Listing Terms Cash, FHA, VA Loan, Conventional
Read Less
Want to know what your home might be worth? Contact us for a FREE valuation!

Our team is ready to help you sell your home for the highest possible price ASAP





