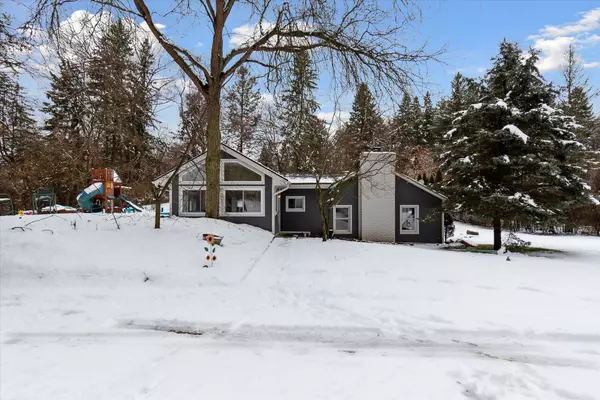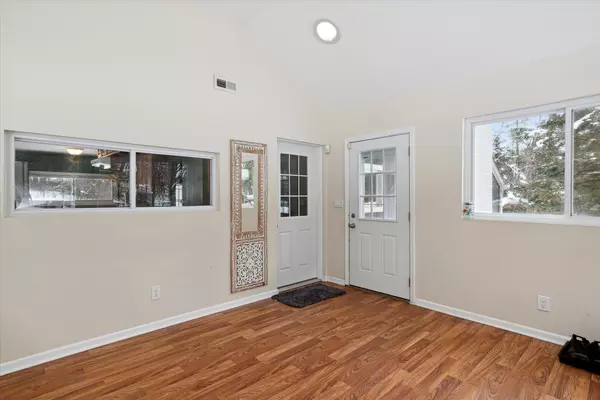$320,000
$315,000
1.6%For more information regarding the value of a property, please contact us for a free consultation.
15300 Stone Henge Drive Fenton, MI 48430
3 Beds
2 Baths
2,442 SqFt
Key Details
Sold Price $320,000
Property Type Single Family Home
Sub Type Single Family Residence
Listing Status Sold
Purchase Type For Sale
Square Footage 2,442 sqft
Price per Sqft $131
Municipality Holly Twp
MLS Listing ID 24006609
Sold Date 03/06/24
Style Ranch
Bedrooms 3
Full Baths 2
Originating Board Michigan Regional Information Center (MichRIC)
Year Built 1937
Annual Tax Amount $2,634
Tax Year 2022
Lot Size 3.010 Acres
Acres 3.01
Property Description
Introducing your dream home, nestled on 3 acres of serene privacy at the end of a peaceful road. This sprawling ranch boasts an impressive array of major upgrades, ensuring comfort and convenience. Situated just 2 miles from highly rated Holly Academy and surrounded by the picturesque Seven Lakes State Park, it strikes the perfect balance between peaceful seclusion and accessibility. Step inside to discover a meticulously maintained interior, featuring vinyl floors throughout and a newly renovated primary suite with a luxurious walk-in shower and soaking tub. Don't miss the inviting sunroom off the kitchen, providing the ideal space to unwind and soak in panoramic views of nature's beauty. Upgrades include new septic field, exterior paint and much more!
Location
State MI
County Oakland
Area Oakland County - 70
Direction North of Grange Hall rd, West of Fish Lake rd. You'll see a group of mailboxes when you pull in. House will be past the cul-de-sac on the left hand side.
Rooms
Basement Crawl Space, Slab
Interior
Interior Features Ceiling Fans, Water Softener/Owned, Kitchen Island, Eat-in Kitchen, Pantry
Heating Forced Air, Natural Gas
Cooling Central Air
Fireplaces Number 1
Fireplaces Type Gas Log, Family
Fireplace true
Window Features Screens,Bay/Bow
Appliance Dryer, Washer, Dishwasher, Oven
Laundry Main Level
Exterior
Exterior Feature Invisible Fence, Play Equipment, 3 Season Room
Parking Features Asphalt, Driveway
Garage Spaces 2.0
Utilities Available Natural Gas Available, Electric Available, Natural Gas Connected, High-Speed Internet Connected, Cable Connected
View Y/N No
Garage Yes
Building
Lot Description Wooded
Story 1
Sewer Septic System
Water Well
Architectural Style Ranch
Structure Type Wood Siding
New Construction No
Schools
School District Holly
Others
Tax ID 01-29-326-010
Acceptable Financing Cash, VA Loan, Conventional
Listing Terms Cash, VA Loan, Conventional
Read Less
Want to know what your home might be worth? Contact us for a FREE valuation!

Our team is ready to help you sell your home for the highest possible price ASAP






