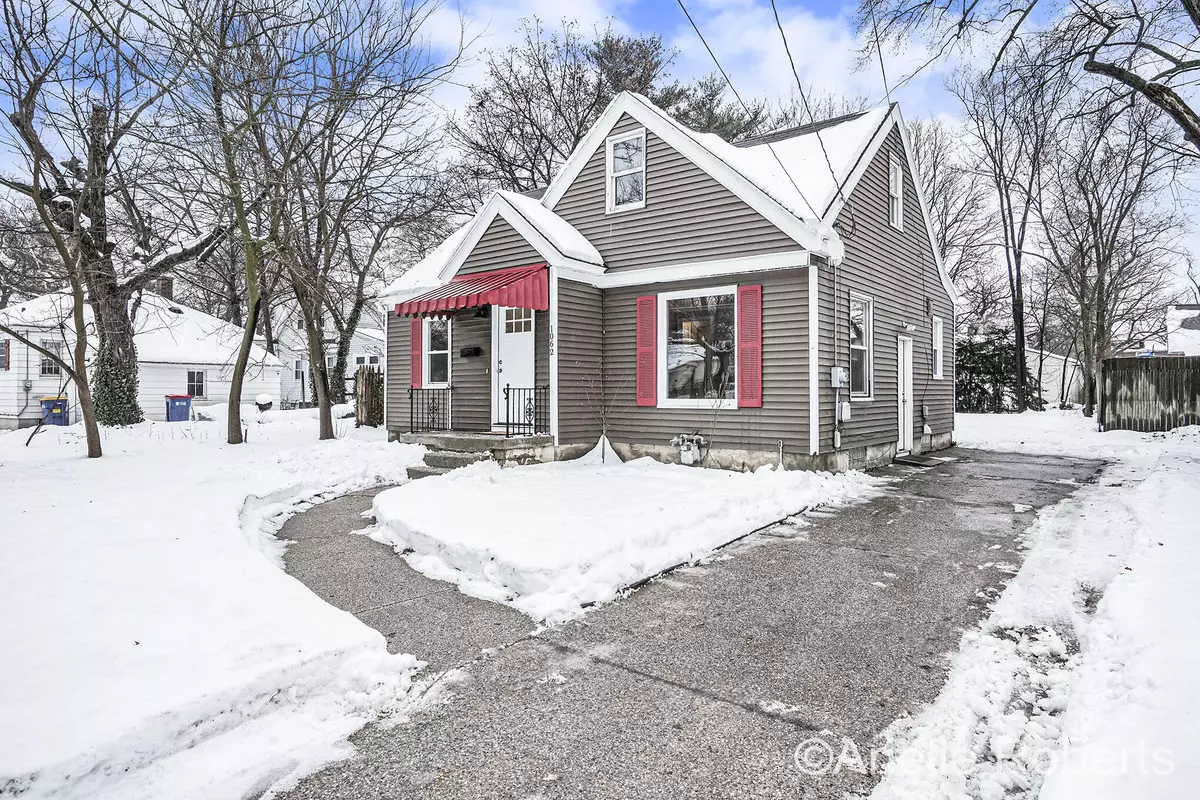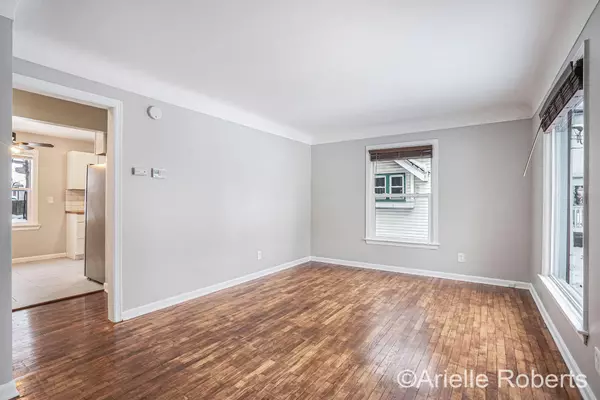$230,000
$225,000
2.2%For more information regarding the value of a property, please contact us for a free consultation.
1062 Ardmore SE Street Grand Rapids, MI 49507
3 Beds
1 Bath
1,200 SqFt
Key Details
Sold Price $230,000
Property Type Single Family Home
Sub Type Single Family Residence
Listing Status Sold
Purchase Type For Sale
Square Footage 1,200 sqft
Price per Sqft $191
Municipality City of Grand Rapids
MLS Listing ID 24004653
Sold Date 03/01/24
Style Traditional
Bedrooms 3
Full Baths 1
Originating Board Michigan Regional Information Center (MichRIC)
Year Built 1950
Annual Tax Amount $1,991
Tax Year 2023
Lot Size 6,665 Sqft
Acres 0.15
Lot Dimensions 50x133
Property Description
Welcome home, 1062 Ardmore Street is the home you have been waiting for. This gem is perfectly located in Grand Rapids, minutes away from shops and restaurants. The cozy setting provides a nice space for any buyer to call home. Upon entering the front door, you are greeted by a lovely living room that has plenty of natural light with its large expansive front window. The main level also has an updated kitchen with modern stainless-steel appliances, an updated bathroom with elegant fixtures and two nice size bedrooms. Within the upper level of the home you will find a third bedroom, and a great office space . The home also features a full basement for expanding your living space or storage. All offers due by 2/2/24 at 12PM
Location
State MI
County Kent
Area Grand Rapids - G
Direction Eastern , East on Burton , Left On to Sliver, Left to Ardmore
Rooms
Basement Full
Interior
Interior Features Ceiling Fans, Wood Floor
Heating Forced Air, Natural Gas
Fireplace false
Window Features Insulated Windows,Window Treatments
Appliance Microwave, Oven, Refrigerator
Laundry Gas Dryer Hookup, Washer Hookup
Exterior
Parking Features Paved
Utilities Available Natural Gas Connected
View Y/N No
Handicap Access 36 Inch Entrance Door
Garage No
Building
Lot Description Sidewalk
Story 2
Sewer Public Sewer
Water Public
Architectural Style Traditional
Structure Type Vinyl Siding
New Construction No
Schools
School District Grand Rapids
Others
Tax ID 411805382003
Acceptable Financing Cash, FHA, VA Loan, MSHDA, Conventional
Listing Terms Cash, FHA, VA Loan, MSHDA, Conventional
Read Less
Want to know what your home might be worth? Contact us for a FREE valuation!

Our team is ready to help you sell your home for the highest possible price ASAP





