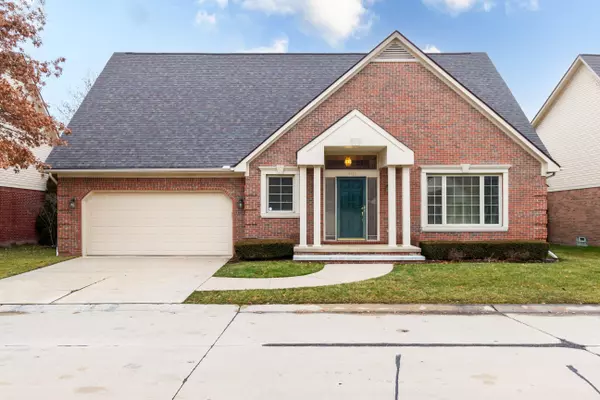$340,000
$339,900
For more information regarding the value of a property, please contact us for a free consultation.
16463 Waverly Circle #13 Clinton Twp, MI 48038
3 Beds
3 Baths
Key Details
Sold Price $340,000
Property Type Condo
Sub Type Condominium
Listing Status Sold
Purchase Type For Sale
Municipality Clinton Charter Twp
MLS Listing ID 24002690
Sold Date 02/22/24
Style Colonial
Bedrooms 3
Full Baths 2
Half Baths 1
HOA Fees $220/mo
HOA Y/N true
Originating Board Michigan Regional Information Center (MichRIC)
Year Built 2004
Tax Year 2023
Property Description
Welcome to this beautiful detached condominium in Garwood Estates! It is located minutes from fine dining and shopping. The heart of this condo is beautifully designed that adorns the living spaces, creating an atmosphere of openness and sophistication. This condo offers 3 bedrooms and 2 and a half bathrooms with an open loft that overlooks the great room. The kitchen is spacious with beautiful wood cabinets and granite countertops! The home also offers a nice dining area with stunning hardwood floors. There is an enormous great room with high ceilings and a gas fireplace to help you relax and unwind in. The ensuite off the primary bedroom has a gorgeous ceramic shower with a brand-new shower door enclosure! A first-floor laundry room that you can enter off the 2-car attached gar. Estimated Sq FT. 2015. Assoc fee is $220 per month. Pets are allowed with restrictions. Estimated Sq FT. 2015. Assoc fee is $220 per month. Pets are allowed with restrictions.
Location
State MI
County Macomb
Area Macomb County - 50
Direction N of 17 mile Rd., W of Garfield
Rooms
Basement Full
Interior
Heating Forced Air, Natural Gas
Cooling Central Air
Fireplaces Number 1
Fireplaces Type Gas Log
Fireplace true
Appliance Dryer, Washer, Dishwasher, Microwave, Oven, Refrigerator
Laundry Laundry Room, Main Level
Exterior
Exterior Feature Porch(es), Patio
Parking Features Attached
Garage Spaces 2.0
Amenities Available Pets Allowed
View Y/N No
Garage Yes
Building
Story 2
Sewer Public Sewer
Water Public
Architectural Style Colonial
Structure Type Vinyl Siding,Brick
New Construction No
Schools
School District Chippewa Valley
Others
HOA Fee Include Trash,Snow Removal,Lawn/Yard Care
Tax ID 16-11-18-477-013
Acceptable Financing Cash, Conventional
Listing Terms Cash, Conventional
Read Less
Want to know what your home might be worth? Contact us for a FREE valuation!

Our team is ready to help you sell your home for the highest possible price ASAP






