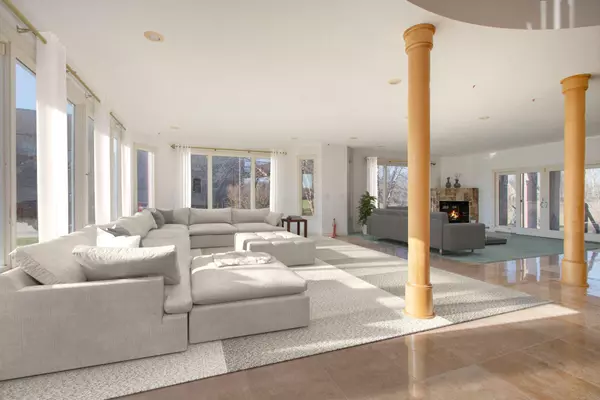$650,000
$699,900
7.1%For more information regarding the value of a property, please contact us for a free consultation.
2899 Wyndwicke Drive St. Joseph, MI 49085
4 Beds
5 Baths
5,200 SqFt
Key Details
Sold Price $650,000
Property Type Single Family Home
Sub Type Single Family Residence
Listing Status Sold
Purchase Type For Sale
Square Footage 5,200 sqft
Price per Sqft $125
Municipality Royalton Twp
Subdivision Lot 53 The Oaks Number 4
MLS Listing ID 23143698
Sold Date 02/22/24
Style Traditional
Bedrooms 4
Full Baths 4
Half Baths 1
Originating Board Michigan Regional Information Center (MichRIC)
Year Built 2003
Annual Tax Amount $14,361
Tax Year 2023
Lot Size 0.480 Acres
Acres 0.48
Lot Dimensions irrregular
Property Description
This is a large, stunning and unique home with lots of custom features like you've never seen before. The entire main floor is one huge open space incorporating a gourmet kitchen with a 6 burner Wolf range an sub zero refrigerator. Huge Master suite with fireplace. Two bonus rooms( one leading to the balcony) for office or whatever your needs are. Full finished basement with a full bath and wet bar. Two furnaces and two water heaters. Purchasers may use any lender they chose to finance the purchase of a property. However, the seller requires that all non-cash offers must be pre-qualified by Caliber Home Loans, Inc. prior to offer acceptance. For the free pre-qualification, contact Tom Slater at (248) 210-5228 or tom.slater@newrez.com.'' Minimum Earnest deposit is 1%.
Location
State MI
County Berrien
Area Southwestern Michigan - S
Direction M 63 south of Saint Joseph to Wyndwicke Dr.
Rooms
Basement Full
Interior
Interior Features Whirlpool Tub, Kitchen Island
Heating Forced Air, Natural Gas
Cooling Central Air
Fireplaces Number 3
Fireplaces Type Primary Bedroom, Living
Fireplace true
Window Features Bay/Bow
Appliance Built-In Gas Oven, Dishwasher, Oven, Refrigerator
Laundry In Basement
Exterior
Exterior Feature Balcony
Parking Features Attached, Concrete, Driveway
Garage Spaces 3.0
View Y/N No
Garage Yes
Building
Story 2
Sewer Public Sewer
Water Public
Architectural Style Traditional
Structure Type Brick
New Construction No
Schools
School District St. Joseph
Others
Tax ID 111774380053009
Acceptable Financing Cash, FHA, VA Loan, Conventional
Listing Terms Cash, FHA, VA Loan, Conventional
Read Less
Want to know what your home might be worth? Contact us for a FREE valuation!

Our team is ready to help you sell your home for the highest possible price ASAP





