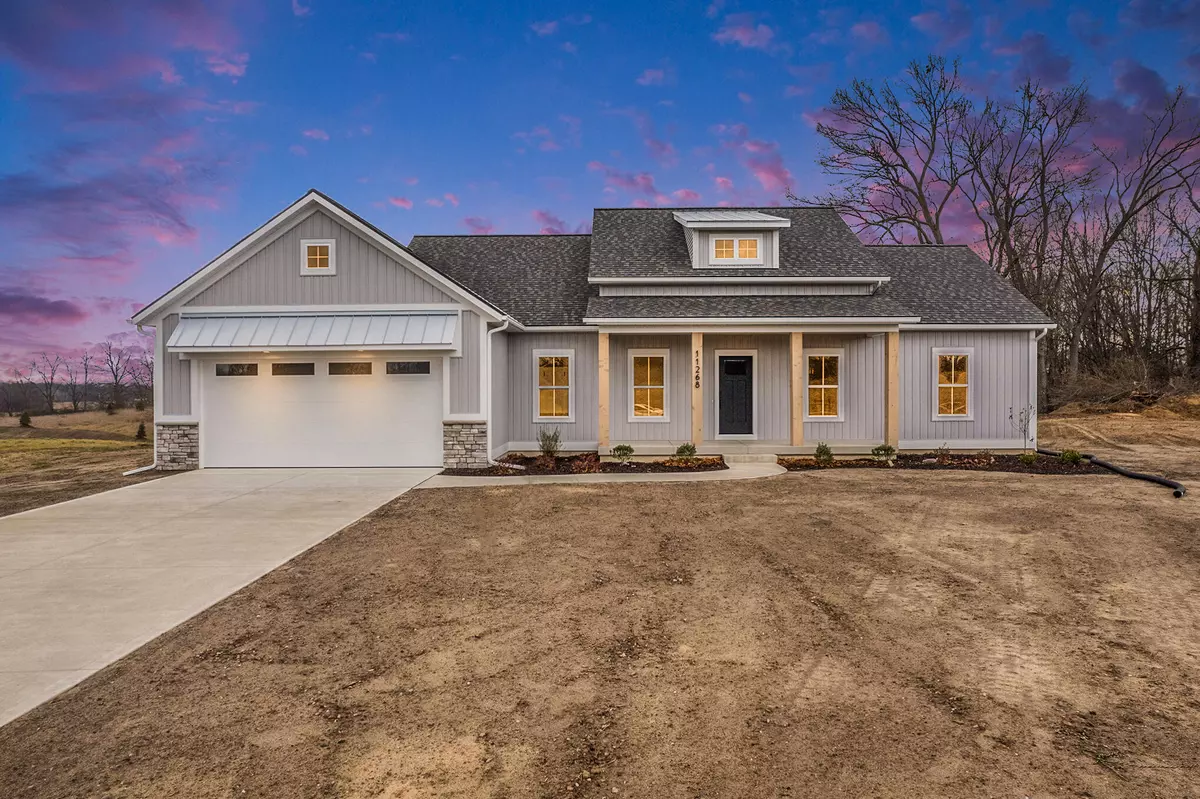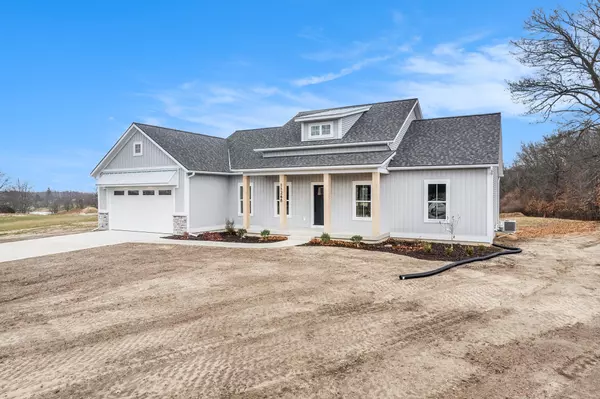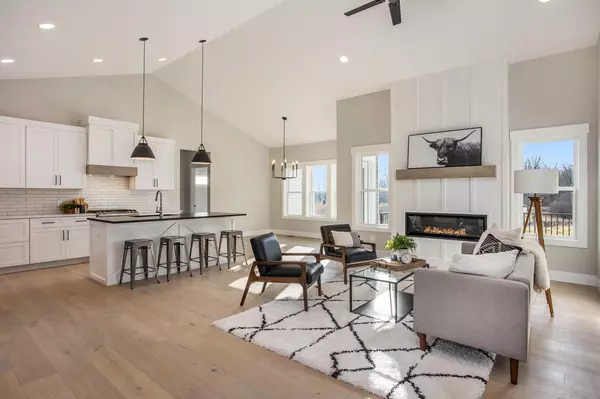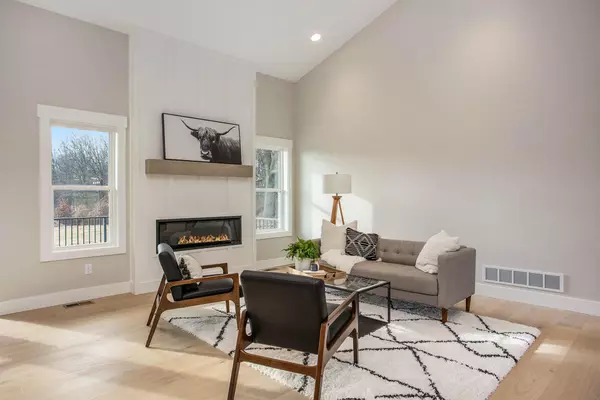$549,000
$549,900
0.2%For more information regarding the value of a property, please contact us for a free consultation.
11268 Bancroft SE Way Alto, MI 49302
3 Beds
3 Baths
1,850 SqFt
Key Details
Sold Price $549,000
Property Type Single Family Home
Sub Type Single Family Residence
Listing Status Sold
Purchase Type For Sale
Square Footage 1,850 sqft
Price per Sqft $296
Municipality Bowne Twp
Subdivision Bancroft Meadows
MLS Listing ID 23142526
Sold Date 02/05/24
Style Traditional
Bedrooms 3
Full Baths 2
Half Baths 1
HOA Fees $25
HOA Y/N true
Originating Board Michigan Regional Information Center (MichRIC)
Year Built 2023
Annual Tax Amount $1,300
Tax Year 2023
Lot Size 0.910 Acres
Acres 0.91
Lot Dimensions 100*396
Property Description
A tranquil country setting with a spacious tree-lined lot providing privacy, yet conveniently close to town. This ranch-style home features an open floor plan with cathedral ceilings, three bedrooms on the main floor, and 2.5 baths. Highlights include custom cabinetry, a steel-fabricated stair railing, a large laundry area, built-in pantry, fireplace, generous composite deck, and a practical boot bench entryway. The garage is oversized and insulated, including a deep third stall.
Constructed with 2x6 framing and foam insulation, the house comes with a prepped and ready-to-finish walkout basement that can accommodate two bedrooms, an office, a bathroom, a living room, and a kitchenette. This property stands out from typical spec or tract homes - a unique opportunity not to be overlooked
Location
State MI
County Kent
Area Grand Rapids - G
Direction 60th St to Timpson. South on Timpson to Bancroft.
Rooms
Basement Full
Interior
Heating Forced Air, Natural Gas
Cooling Central Air
Fireplaces Number 1
Fireplace true
Window Features Insulated Windows
Laundry Main Level
Exterior
Exterior Feature Deck(s)
Garage Spaces 3.0
Utilities Available Natural Gas Available, Electric Available, Natural Gas Connected
View Y/N No
Garage Yes
Building
Lot Description Cul-De-Sac
Story 1
Sewer Septic System
Water Well
Architectural Style Traditional
Structure Type Vinyl Siding
New Construction Yes
Schools
School District Lowell
Others
Tax ID 41-24-04-118-002
Acceptable Financing Cash, Rural Development, Conventional
Listing Terms Cash, Rural Development, Conventional
Read Less
Want to know what your home might be worth? Contact us for a FREE valuation!

Our team is ready to help you sell your home for the highest possible price ASAP






