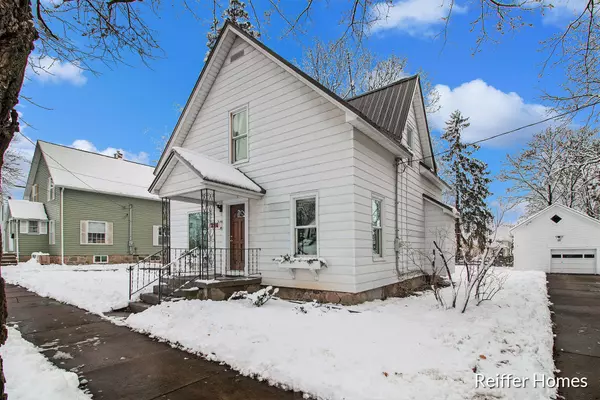$180,000
$180,000
For more information regarding the value of a property, please contact us for a free consultation.
216 E Cherry Street Fremont, MI 49412
3 Beds
1 Bath
1,464 SqFt
Key Details
Sold Price $180,000
Property Type Single Family Home
Sub Type Single Family Residence
Listing Status Sold
Purchase Type For Sale
Square Footage 1,464 sqft
Price per Sqft $122
Municipality Fremont City
MLS Listing ID 24003318
Sold Date 02/13/24
Style Farm House
Bedrooms 3
Full Baths 1
Originating Board Michigan Regional Information Center (MichRIC)
Year Built 1910
Annual Tax Amount $1,716
Tax Year 2023
Lot Size 8,712 Sqft
Acres 0.2
Lot Dimensions 66 x 132
Property Description
Welcome to this new turn-of-the-century farmhouse! This charming home is move-in ready with modern updates, featuring a newer furnace, range, refrigerator, and reinforced cellar walls. Enjoy the convenience of a main-level primary bedroom and laundry, along with a spacious living/dining area. The kitchen comes complete with a snack bar adjacent a sunroom for those sunny mornings. Upstairs features 2 additional bedrooms, offering ample space. Nestled on a tree-lined street just blocks from downtown Fremont, this home is the perfect blend of historic charm and contemporary comfort.
Location
State MI
County Newaygo
Area Grand Rapids - G
Direction From E Main St: N on N Darling St, in 3 blocks turn E on E Cherry St, travel to 216
Rooms
Basement Michigan Basement, Partial
Interior
Interior Features Garage Door Opener
Heating Forced Air, Natural Gas
Fireplace false
Window Features Screens,Replacement,Low Emissivity Windows,Insulated Windows,Window Treatments
Appliance Dryer, Washer, Range
Laundry Gas Dryer Hookup, Main Level, Washer Hookup
Exterior
Exterior Feature Porch(es)
Parking Features Concrete, Driveway, Paved
Garage Spaces 2.0
Utilities Available Phone Available, Storm Sewer Available, Public Water Available, Public Sewer Available, Natural Gas Available, Electric Available, Cable Available, Broadband Available, Phone Connected, Natural Gas Connected, High-Speed Internet Connected, Cable Connected
View Y/N No
Street Surface Paved
Garage Yes
Building
Lot Description Level, Sidewalk, Wooded
Story 2
Sewer Public Sewer
Water Public
Architectural Style Farm House
Structure Type Aluminum Siding
New Construction No
Schools
School District Newaygo
Others
Tax ID 13-35-481-003
Acceptable Financing Cash, Conventional
Listing Terms Cash, Conventional
Read Less
Want to know what your home might be worth? Contact us for a FREE valuation!

Our team is ready to help you sell your home for the highest possible price ASAP





