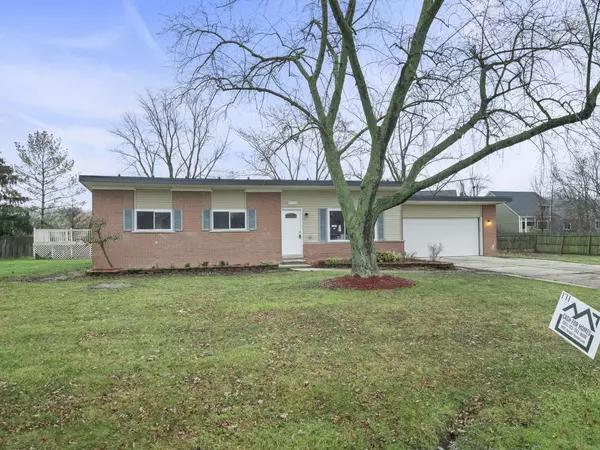$258,000
$249,999
3.2%For more information regarding the value of a property, please contact us for a free consultation.
47342 Atwater St Street New Baltimore, MI 48047
3 Beds
1 Bath
1,215 SqFt
Key Details
Sold Price $258,000
Property Type Single Family Home
Sub Type Single Family Residence
Listing Status Sold
Purchase Type For Sale
Square Footage 1,215 sqft
Price per Sqft $212
Municipality New Baltimore City
MLS Listing ID 24000309
Sold Date 02/01/24
Style Ranch
Bedrooms 3
Full Baths 1
Originating Board Michigan Regional Information Center (MichRIC)
Year Built 1967
Annual Tax Amount $1,826
Tax Year 2023
Lot Size 0.520 Acres
Acres 0.52
Lot Dimensions 135x170
Property Description
Nestled in the charming neighborhood of New Baltimore, 47342 Atwater St is a beautifully updated residence offering comfortable living in a serene setting. This delightful home boasts three cozy bedrooms and one modern bathroom across a spacious 1,215 sq ft layout. Situated on a generous .52 acre lot, it features an attached two-car garage for your convenience.
Recently renovated, the house showcases a new roof, new flooring throughout, fresh paint, a completely remodeled kitchen, and a stylishly updated bathroom, all designed to enhance your living experience. The property also includes an attractive above-ground pool, perfect for relaxation and entertainment. Located within the esteemed L'Anse Creuse School District.
Location
State MI
County Macomb
Area Macomb County - 50
Direction 21 mile and 96
Rooms
Other Rooms Shed(s)
Basement Crawl Space
Interior
Heating Forced Air, Natural Gas
Cooling Central Air
Fireplaces Number 1
Fireplaces Type Gas Log, Living
Fireplace true
Appliance Disposal, Dishwasher, Freezer, Microwave, Oven, Refrigerator
Laundry Gas Dryer Hookup, Laundry Closet, Main Level, Washer Hookup
Exterior
Exterior Feature Scrn Porch, Patio
Parking Features Attached, Concrete, Driveway
Garage Spaces 2.0
Pool Outdoor/Above
Utilities Available Natural Gas Connected
View Y/N No
Street Surface Paved
Garage Yes
Building
Story 1
Sewer Public Sewer
Water Public
Architectural Style Ranch
Structure Type Vinyl Siding,Brick
New Construction No
Schools
School District L'Anse Creuse Public
Others
Tax ID 0929353013
Acceptable Financing Cash, FHA, VA Loan, Conventional
Listing Terms Cash, FHA, VA Loan, Conventional
Read Less
Want to know what your home might be worth? Contact us for a FREE valuation!

Our team is ready to help you sell your home for the highest possible price ASAP





