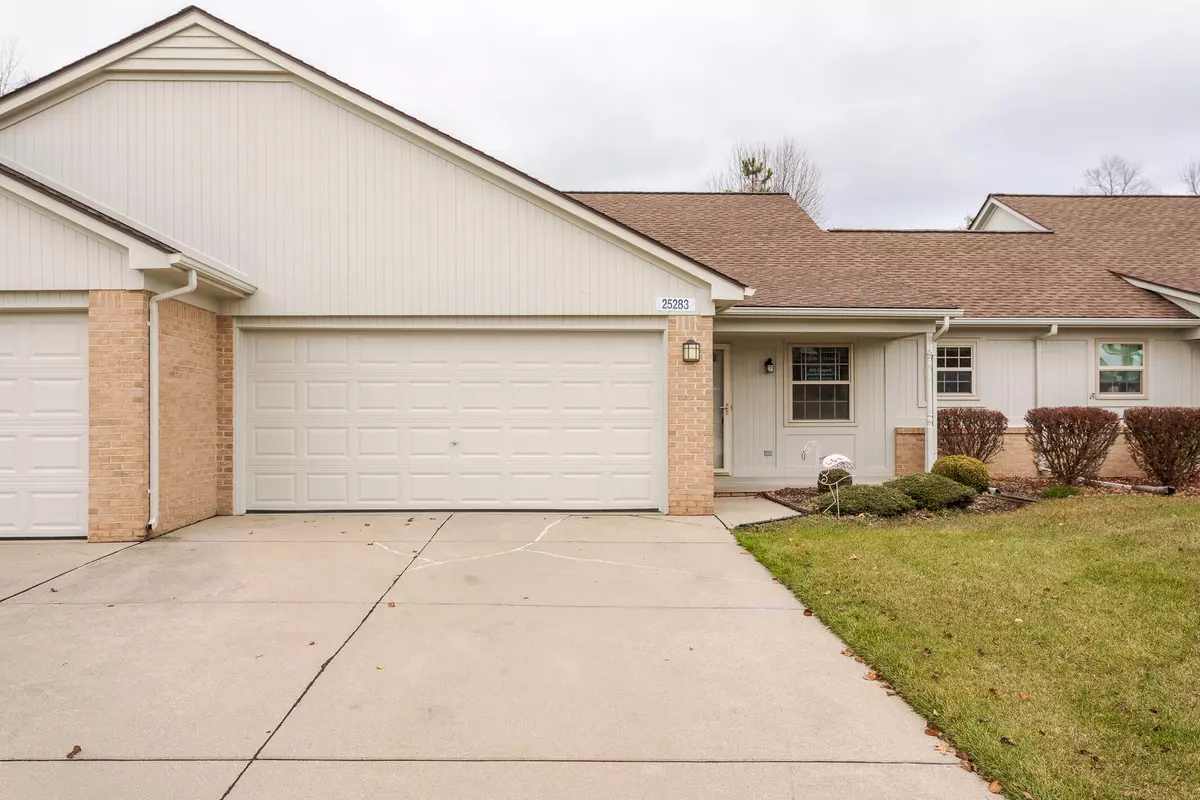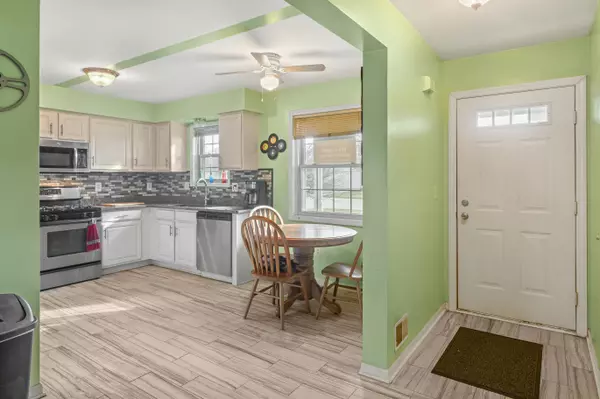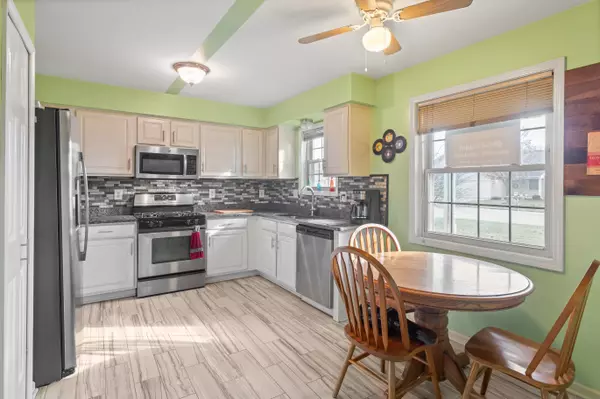$175,000
$199,900
12.5%For more information regarding the value of a property, please contact us for a free consultation.
25283 Julianna Drive Chesterfield, MI 48051
2 Beds
2 Baths
1,129 SqFt
Key Details
Sold Price $175,000
Property Type Condo
Sub Type Condominium
Listing Status Sold
Purchase Type For Sale
Square Footage 1,129 sqft
Price per Sqft $155
Municipality Chesterfield Twp
Subdivision Chesterfield Square
MLS Listing ID 24000120
Sold Date 01/31/24
Style Ranch
Bedrooms 2
Full Baths 1
Half Baths 1
HOA Fees $175/mo
HOA Y/N true
Originating Board Michigan Regional Information Center (MichRIC)
Year Built 2002
Annual Tax Amount $1,416
Tax Year 2023
Lot Size 4,356 Sqft
Acres 0.1
Lot Dimensions 40X50
Property Description
MSHDA QUALIFIED Welcome home to this gorgeous, tastefully decorated condo. This condo is in a sought-after Four-unit building with a private paved patio with no rear neighbors. This is a spacious 2 bedroom, 1.5 bath unit. Enjoy the one-and-a-half-year-old Majic windows throughout the condo. Make sure to check out the attached 2.5 garage with lots of storage. This home has been completely updated and is move-in ready. Include some fun facts about Chesterfield Twp Mi in the description The seller is excited to help a new family move in, No other condos on the the market currently within a mile of this property. Best Value, Pack your bags Property Description for an Exquisite End Unit Condo in Chesterfield Township, MI Welcome to your new home in Chesterfield Township, MI, a gem of Macomb Co
Location
State MI
County Macomb
Area Macomb County - 50
Direction 23 miles head north on fairchild, Chesterfield Square is on the west side of Fa
Rooms
Basement Slab
Interior
Interior Features Humidifier
Heating Forced Air, Natural Gas
Cooling Central Air
Fireplace false
Window Features Window Treatments
Appliance Disposal, Oven, Refrigerator
Laundry Gas Dryer Hookup, In Unit
Exterior
Exterior Feature Patio
Parking Features Attached, Concrete, Driveway
Garage Spaces 2.0
Utilities Available Phone Connected, Natural Gas Connected, High-Speed Internet Connected, Cable Connected
View Y/N No
Handicap Access Accessible Electric Controls
Garage Yes
Building
Story 1
Sewer Public Sewer
Water Public
Architectural Style Ranch
Structure Type Vinyl Siding,Brick
New Construction No
Schools
School District L'Anse Creuse Public
Others
Tax ID 15-09-18-352-072
Acceptable Financing Cash, MSHDA, Conventional
Listing Terms Cash, MSHDA, Conventional
Read Less
Want to know what your home might be worth? Contact us for a FREE valuation!

Our team is ready to help you sell your home for the highest possible price ASAP






