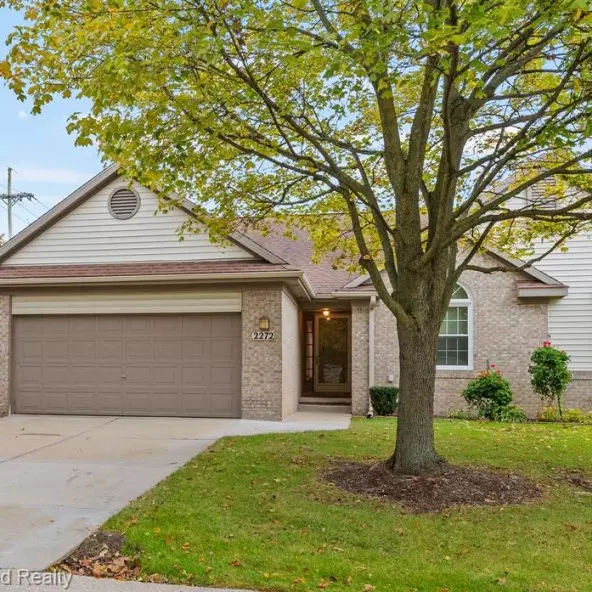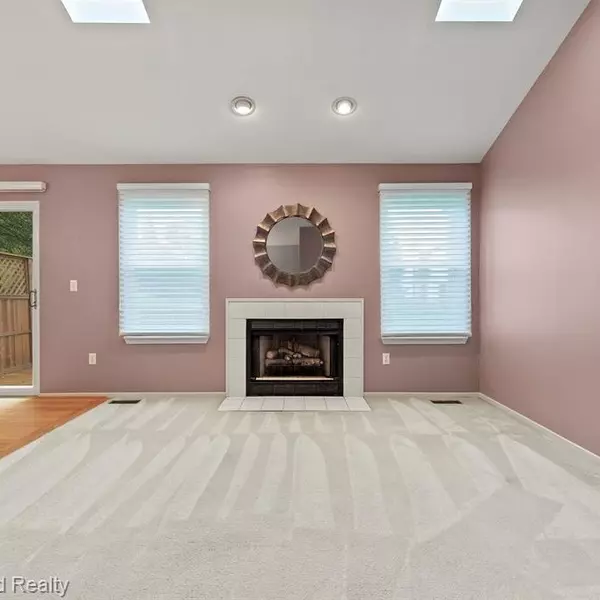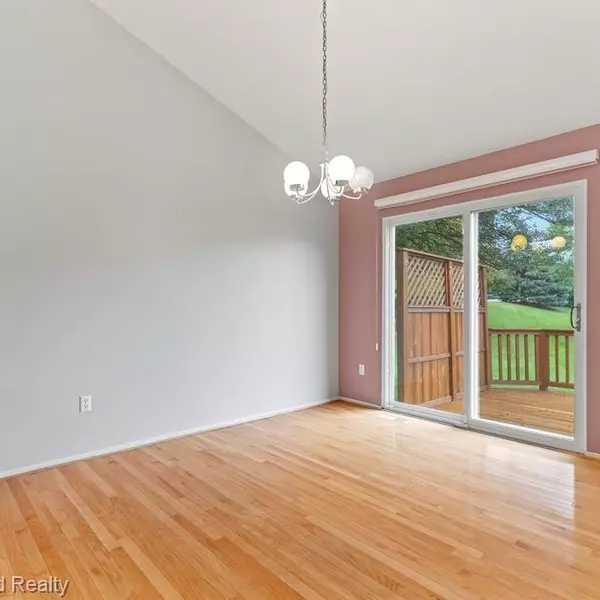$290,000
$299,900
3.3%For more information regarding the value of a property, please contact us for a free consultation.
2272 Cedar Crest Boulevard Commerce Twp, MI 48390
2 Beds
2 Baths
1,376 SqFt
Key Details
Sold Price $290,000
Property Type Condo
Sub Type Condominium
Listing Status Sold
Purchase Type For Sale
Square Footage 1,376 sqft
Price per Sqft $210
Municipality Commerce Twp
Subdivision Oakbrook Village Occpn 770
MLS Listing ID 23145888
Sold Date 02/02/24
Style Ranch
Bedrooms 2
Full Baths 2
HOA Fees $295/mo
HOA Y/N true
Originating Board Michigan Regional Information Center (MichRIC)
Year Built 1992
Annual Tax Amount $2,310
Tax Year 2022
Lot Size 20.994 Acres
Acres 0.02
Property Description
Enjoy the convenience of maintenance-free exterior living in this one-story, end-unit condo. Located in beautiful Oakbrook Village. You'll appreciate the spacious interior with open floor plan. Great room with cathedral ceiling and gas fireplace. Kitchen offers plenty of cabinets and counterspace with appliances included. Dining area with doorwall leading to deck. 1st floor laundry room has utility sink, upper cabinets and includes washer & dryer. Hardwood floors in kitchen, dining and laundry. Primary bedroom suite features two 8 ft. wall closets and private bath with ceramic-tiled floor and shower. 2nd bedroom features 8 ft closet. Hall bath with ceramic-tiled floor and tub surround. Coat closets at front and garage entries. Full basement with a 13x10 finished area. Quick occupancy. Close distance to shopping, restaurants, expressways. occupancy. Close distance to shopping, restaurants, expressways.
Location
State MI
County Oakland
Area Oakland County - 70
Direction enter onto Cedar Crest east off Welch Rd
Rooms
Basement Full
Interior
Interior Features Garage Door Opener
Heating Forced Air, Natural Gas
Cooling Central Air
Fireplaces Number 1
Fireplaces Type Gas Log
Fireplace true
Appliance Washer, Disposal, Dishwasher, Oven, Refrigerator
Laundry Laundry Room, Main Level
Exterior
Exterior Feature Deck(s)
Parking Features Attached
Garage Spaces 2.0
View Y/N No
Street Surface Paved
Garage Yes
Building
Story 1
Sewer Public Sewer
Water Public
Architectural Style Ranch
Structure Type Vinyl Siding,Brick
New Construction No
Schools
School District Walled Lake
Others
HOA Fee Include Snow Removal,Lawn/Yard Care
Tax ID 17-36-351-002
Acceptable Financing Cash, Conventional
Listing Terms Cash, Conventional
Read Less
Want to know what your home might be worth? Contact us for a FREE valuation!

Our team is ready to help you sell your home for the highest possible price ASAP






