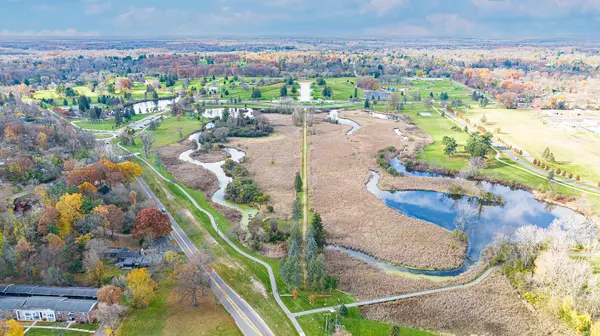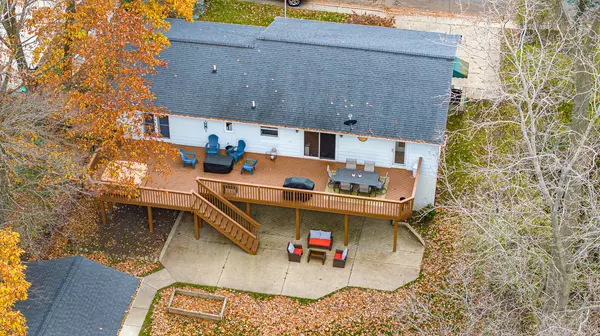$250,000
$268,000
6.7%For more information regarding the value of a property, please contact us for a free consultation.
1010 Oakridge Drive Jackson, MI 49203
4 Beds
3 Baths
1,092 SqFt
Key Details
Sold Price $250,000
Property Type Single Family Home
Sub Type Single Family Residence
Listing Status Sold
Purchase Type For Sale
Square Footage 1,092 sqft
Price per Sqft $228
Municipality Jackson Twp
Subdivision Essex Heights
MLS Listing ID 23142052
Sold Date 01/26/24
Style Ranch
Bedrooms 4
Full Baths 2
Half Baths 1
Originating Board Michigan Regional Information Center (MichRIC)
Year Built 1960
Annual Tax Amount $3,925
Tax Year 2023
Lot Size 8,276 Sqft
Acres 0.19
Lot Dimensions 75x110
Property Description
Back on market due to buyer financing, full inspection report will be provided upon request.
Location is KEY! Just think about it, this winter you're sitting on the back deck, in your relaxing hot tub, watching over the park dog walkers just sipping your beverage of choice. The good Life ! Welcome to 1010 Oakridge Dr located in the famous Essex Heights neighborhood! With over 2000 Sq foot of living space, an additional non conforming bedroom downstairs, multiple living rooms, a massive back deck, hosting family and friends is easy to do! Kitchen has been remodeled with quartz counters and has amazing views from the sink to the walkout slider. Your master suite includes a half bath and even a walkout to the deck/hot tub area! Home has been freshly painted, with newer carpet... and new stairs to move from your deck to your large concrete patio and over sized (She) Shed! With a fenced in back yard feel safe having your four legged friends run around and if they want to go for a long walk you are just steps away from Cascades walking path, The Falls, and golf course. Check it out here -https://www.co.jackson.mi.us/1298/The-Cascades
Besides the ample amount of park amenities in the area you will enjoy being close to everything the city of Jackson has to offer!
Location
State MI
County Jackson
Area Jackson County - Jx
Direction off Fourth
Rooms
Basement Walk Out, Full
Interior
Interior Features Ceiling Fans, Garage Door Opener, Hot Tub Spa, Eat-in Kitchen
Heating Forced Air, Natural Gas
Cooling Central Air
Fireplace false
Window Features Bay/Bow,Garden Window(s)
Appliance Dryer, Washer, Built-In Electric Oven, Dishwasher, Microwave, Oven, Refrigerator
Laundry In Basement, Laundry Chute
Exterior
Exterior Feature Balcony, Fenced Back, Porch(es), Deck(s)
Parking Features Concrete, Driveway
Garage Spaces 1.0
Utilities Available Phone Connected, Natural Gas Connected, High-Speed Internet Connected, Cable Connected
View Y/N No
Street Surface Paved
Garage Yes
Building
Story 1
Sewer Public Sewer
Water Public
Architectural Style Ranch
Structure Type Vinyl Siding
New Construction No
Schools
School District Jackson
Others
Tax ID 3-283100000
Acceptable Financing Cash, FHA, VA Loan, MSHDA, Conventional
Listing Terms Cash, FHA, VA Loan, MSHDA, Conventional
Read Less
Want to know what your home might be worth? Contact us for a FREE valuation!

Our team is ready to help you sell your home for the highest possible price ASAP






