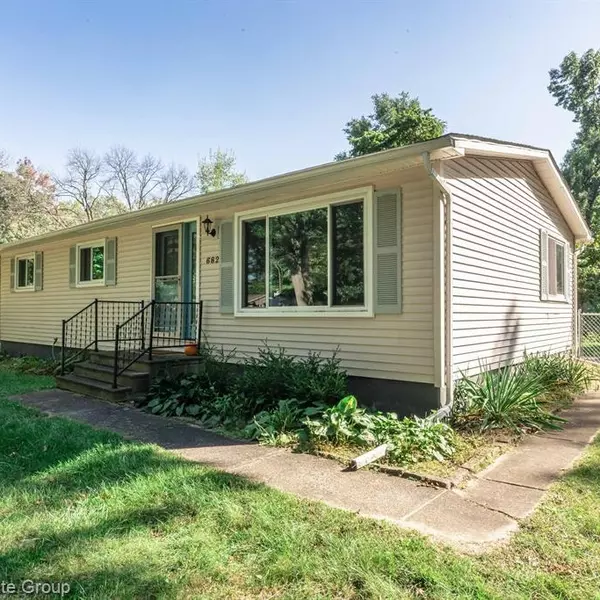$245,000
$250,000
2.0%For more information regarding the value of a property, please contact us for a free consultation.
682 CRANBOURNE Street Commerce Twp, MI 48382
3 Beds
2,256 SqFt
Key Details
Sold Price $245,000
Property Type Single Family Home
Sub Type Single Family Residence
Listing Status Sold
Purchase Type For Sale
Square Footage 2,256 sqft
Price per Sqft $108
Municipality Commerce Twp
Subdivision Carroll Lake Heights Sub
MLS Listing ID 24001739
Sold Date 01/16/24
Style Ranch
Bedrooms 3
Originating Board Michigan Regional Information Center (MichRIC)
Year Built 1971
Annual Tax Amount $3,009
Tax Year 2023
Lot Size 0.340 Acres
Acres 0.34
Lot Dimensions 113 x 130
Property Description
Come see this amazing Ranch style home, situated on an elevated 0.34 Ac fenced and treed lot, with a short walk to the lakes and hiking trails, kayak down the Huron river, a Naturalist paradise!!! The newer roof, water heater, furnace and much more! Beautiful backyard with the retractable awning for the hot summer days and the enjoyment of the private backyard. Large open concept kitchen with the Corian countertops and a beautiful backsplash. 2 car garage with the side carport for all your toys.Septic will be certified by the city.WASHER & DRYER EXCLUDED. SELLER PRESENTLY SHOPPING FOR NEXT HOUSE, SO OCCUPANCY COULD BE LESS THAN 60 DAYS.
Location
State MI
County Oakland
Area Oakland County - 70
Direction E ON E GRAND TRAVERSE FROM CARROLL LAKE. L ON ANNAPOLIS. R ON CRANBOURNE.
Rooms
Basement Partial
Interior
Interior Features Ceiling Fans, Humidifier
Heating Forced Air, Natural Gas
Fireplace false
Appliance Cook Top, Dishwasher, Microwave, Refrigerator
Laundry Gas Dryer Hookup, In Basement
Exterior
Exterior Feature Fenced Back, Patio
Garage Spaces 2.0
Community Features Lake
Waterfront Description All Sports,Assoc Access,Shared Frontage
View Y/N No
Street Surface Paved
Garage Yes
Building
Story 1
Sewer Septic System
Water Well
Architectural Style Ranch
Structure Type Vinyl Siding
New Construction No
Schools
School District Walled Lake
Others
Tax ID 1702182021
Acceptable Financing Cash, FHA, VA Loan, Conventional
Listing Terms Cash, FHA, VA Loan, Conventional
Read Less
Want to know what your home might be worth? Contact us for a FREE valuation!

Our team is ready to help you sell your home for the highest possible price ASAP






