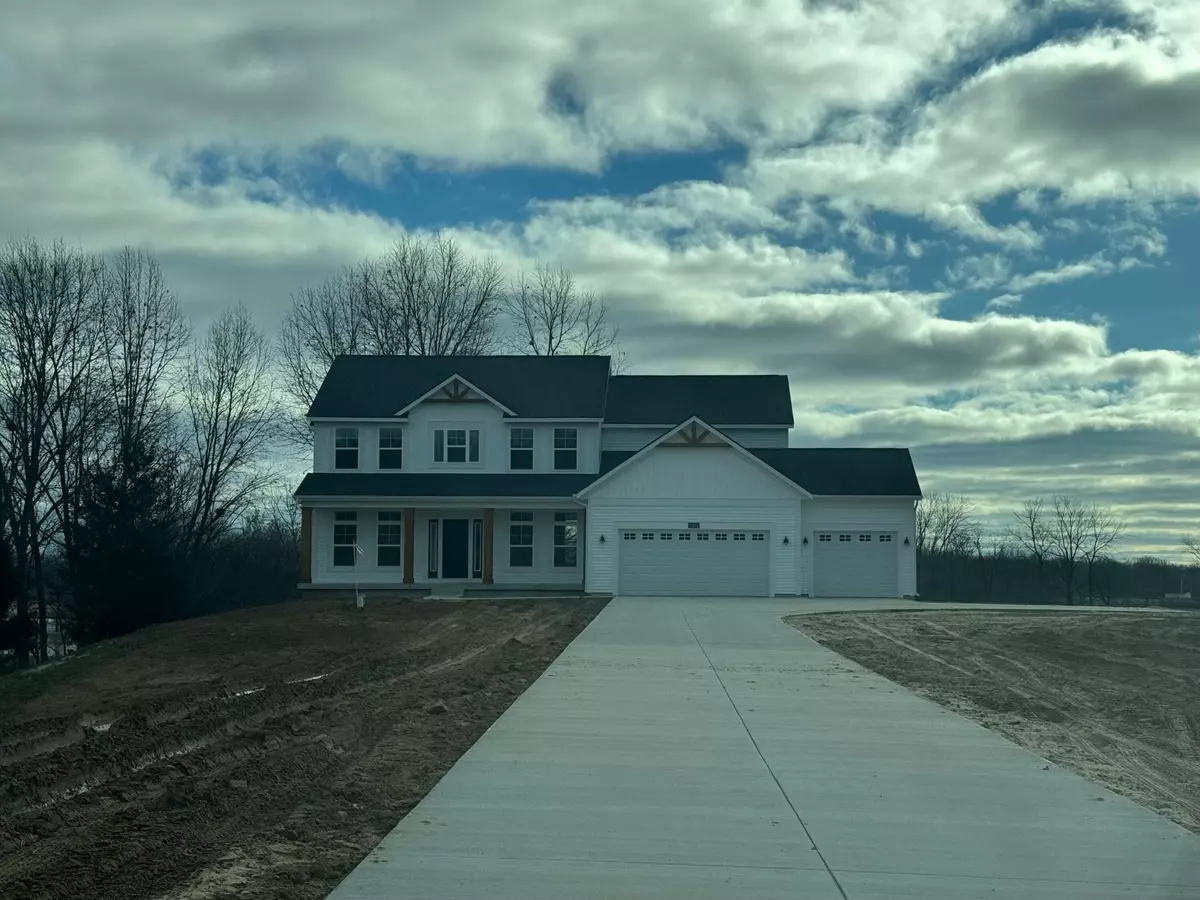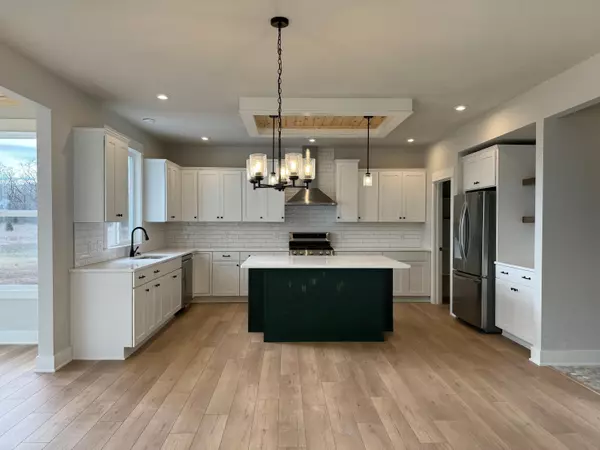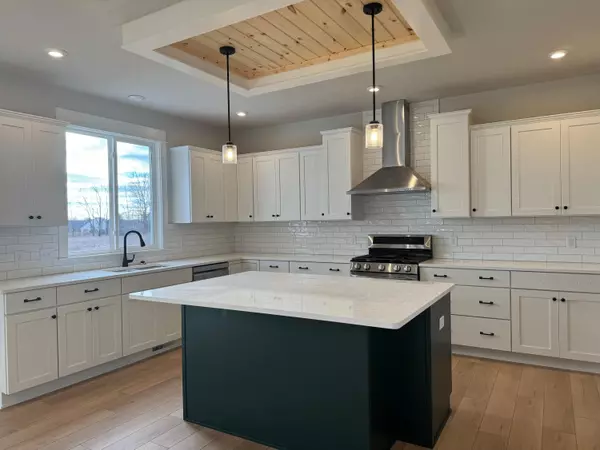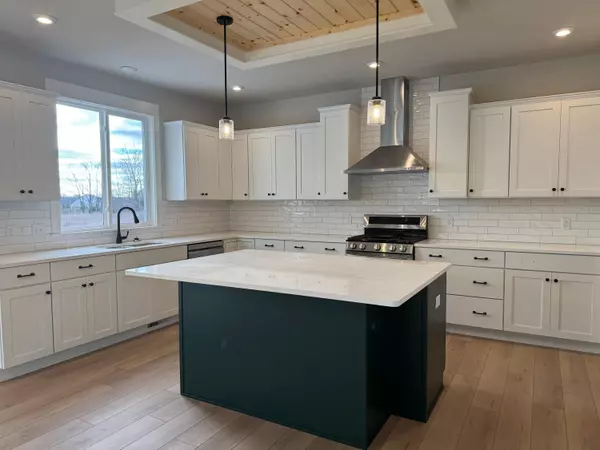$725,635
$719,185
0.9%For more information regarding the value of a property, please contact us for a free consultation.
11302 Bancroft Way Alto, MI 49302
4 Beds
3 Baths
3,103 SqFt
Key Details
Sold Price $725,635
Property Type Single Family Home
Sub Type Single Family Residence
Listing Status Sold
Purchase Type For Sale
Square Footage 3,103 sqft
Price per Sqft $233
Municipality Bowne Twp
MLS Listing ID 23136576
Sold Date 01/12/24
Style Craftsman
Bedrooms 4
Full Baths 2
Half Baths 1
HOA Fees $27/qua
HOA Y/N true
Originating Board Michigan Regional Information Center (MichRIC)
Year Built 2023
Lot Size 3.629 Acres
Acres 3.63
Lot Dimensions 92.49x494.81x441.63x714.57
Property Description
Take a look at this beautiful Jamestown home that is currently under construction. This home is located on a large, gorgeous lot that is very private and quiet. Featuring a hearth room with a 2-sided fireplace, a large tile shower and a free-standing bathtub in the Owner's Suite, large island in the kitchen, and large walk-in closets and pantry to name a few, this home offers a lot!
The 2 story great room and entryway gives this home the grand feeling and an open concept. There are also two ''bonus'' rooms on the main floor, the office and flex room.
With 4 bedrooms and 2 and a half bathrooms, this home is perfect for living and entertainment!
This home is currently under construction for a customer, listing is for comp purposes only.
Location
State MI
County Kent
Area Grand Rapids - G
Direction Exit 52 to Charlotte, right on Alden Nash Ave ,right on 60th St, left on Timpson Ave, left on Bancroft Way to home.
Rooms
Other Rooms Other
Basement Walk Out
Interior
Interior Features Ceiling Fans, Humidifier, Kitchen Island, Eat-in Kitchen, Pantry
Heating Forced Air, Natural Gas
Cooling Central Air
Fireplaces Number 1
Fireplaces Type Family
Fireplace true
Window Features Screens,Low Emissivity Windows
Appliance Disposal
Exterior
Exterior Feature Porch(es), Deck(s)
Parking Features Attached, Concrete, Driveway
Garage Spaces 3.0
Utilities Available Natural Gas Available, Electric Available, Cable Available, Natural Gas Connected
View Y/N No
Street Surface Paved
Garage Yes
Building
Lot Description Wooded
Story 2
Sewer Septic System
Water Well
Architectural Style Craftsman
Structure Type Vinyl Siding
New Construction Yes
Schools
School District Lowell
Others
Tax ID 41-24-04-118-004
Acceptable Financing Cash, Conventional
Listing Terms Cash, Conventional
Read Less
Want to know what your home might be worth? Contact us for a FREE valuation!

Our team is ready to help you sell your home for the highest possible price ASAP






