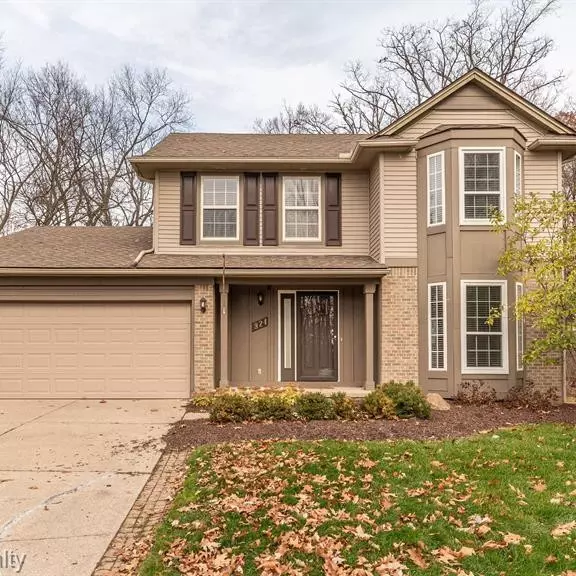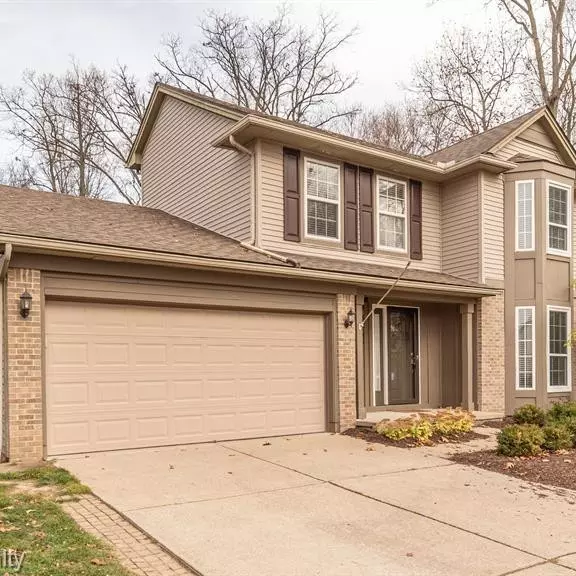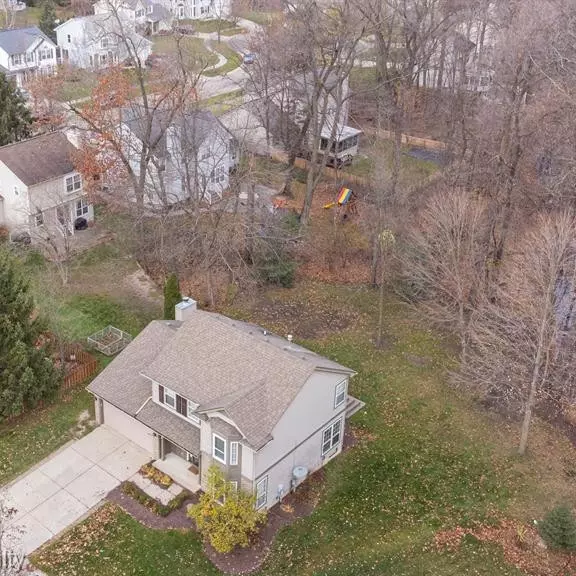$400,000
$400,000
For more information regarding the value of a property, please contact us for a free consultation.
924 Eastcreek Drive South Lyon, MI 48178
3 Beds
3 Baths
2,402 SqFt
Key Details
Sold Price $400,000
Property Type Single Family Home
Sub Type Single Family Residence
Listing Status Sold
Purchase Type For Sale
Square Footage 2,402 sqft
Price per Sqft $166
Municipality South Lyon City
Subdivision Andover Creek No 4
MLS Listing ID 23145847
Sold Date 01/11/24
Style Colonial
Bedrooms 3
Full Baths 2
Half Baths 1
HOA Fees $9/ann
HOA Y/N true
Year Built 1996
Annual Tax Amount $4,187
Tax Year 2022
Lot Size 9,627 Sqft
Acres 0.22
Lot Dimensions 70x125
Property Description
OFFER RECEIVED, HIGHEST AND BEST DUE BY 12 NOON, SUNDAY, 12/10/23. Welcome to 924 Eastcreek, South Lyon, where comfort, style, and convenience converge in this charming 3-bedroom, 2.5-bathroom home nestled in a quiet cul-de-sac. With 1,719 square feet of thoughtfully designed living space, this residence offers the perfect blend of modern amenities and timeless appeal. Updates and improvements abound in this meticulously maintained home, including a new roof in 2013, furnace and AC in 2021, ensuring peace of mind for years to come. Upon entering, you'll be greeted by a warm and inviting ambiance that flows seamlessly throughout the home. The spacious family room features a cozy gas fireplace, creating a focal point for gatherings with family and friends. The well-appointed kitchen is a delight, boasting ample counter space, making meal preparation a breeze. The highlight of this home is undoubtedly the large primary bedroom, offering a private sanctuary for relaxation. The en suite bathroom is a luxurious retreat, recently updated in 2019 to ensure both style and functionality. Two additional bedrooms provide ample space for family members or guests, each thoughtfully designed with comfort in mind. The finished basement adds valuable living space, adding an extra 390 finished square feet featuring a flex room that can be customized to suit your needs. In addition to the flex room, an exercise room provides the perfect spot for your fitness routine. The basement was expertly finished in 2019, showcasing attention to detail and craftsmanship. The exterior of the home is equally impressive, with a James Hardy Board trim, vinyl siding and brick, ensuring both durability and a modern aesthetic. Enjoy the serene, wooded backdrop from your backyard, providing a sense of privacy and tranquility. The recently stained deck offers the ideal spot for outdoor entertaining or simply unwinding after a long day. Proximity to the Oak Creek Nature Trail, South Lyon Rail Trail and Sayre Elementary behind subdivision. delight, boasting ample counter space, making meal preparation a breeze. The highlight of this home is undoubtedly the large primary bedroom, offering a private sanctuary for relaxation. The en suite bathroom is a luxurious retreat, recently updated in 2019 to ensure both style and functionality. Two additional bedrooms provide ample space for family members or guests, each thoughtfully designed with comfort in mind. The finished basement adds valuable living space, adding an extra 390 finished square feet featuring a flex room that can be customized to suit your needs. In addition to the flex room, an exercise room provides the perfect spot for your fitness routine. The basement was expertly finished in 2019, showcasing attention to detail and craftsmanship. The exterior of the home is equally impressive, with a James Hardy Board trim, vinyl siding and brick, ensuring both durability and a modern aesthetic. Enjoy the serene, wooded backdrop from your backyard, providing a sense of privacy and tranquility. The recently stained deck offers the ideal spot for outdoor entertaining or simply unwinding after a long day. Proximity to the Oak Creek Nature Trail, South Lyon Rail Trail and Sayre Elementary behind subdivision.
Location
State MI
County Oakland
Area Oakland County - 70
Direction 9 Mile Road to Oak Creek to Eastcreek to Home
Rooms
Basement Partial, Slab
Interior
Interior Features Ceiling Fan(s), Water Softener/Owned
Heating Forced Air
Cooling Central Air
Fireplaces Number 1
Fireplaces Type Family Room, Gas Log
Fireplace true
Appliance Washer, Refrigerator, Range, Microwave, Disposal, Dishwasher
Laundry Other
Exterior
Exterior Feature Porch(es), Deck(s)
Parking Features Attached
Garage Spaces 2.0
Utilities Available High-Speed Internet
View Y/N No
Street Surface Paved
Garage Yes
Building
Lot Description Wooded
Story 2
Sewer Public Sewer
Water Public
Architectural Style Colonial
Structure Type Brick,Vinyl Siding
New Construction No
Schools
School District South Lyon
Others
Tax ID 21-29-451-020
Acceptable Financing Cash, FHA, VA Loan, Rural Development, Conventional
Listing Terms Cash, FHA, VA Loan, Rural Development, Conventional
Read Less
Want to know what your home might be worth? Contact us for a FREE valuation!

Our team is ready to help you sell your home for the highest possible price ASAP






