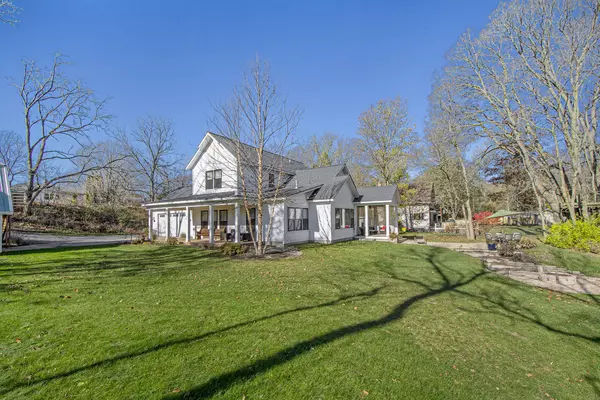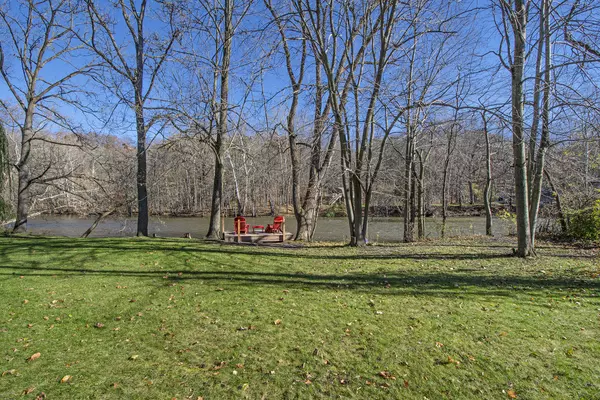$752,000
$779,000
3.5%For more information regarding the value of a property, please contact us for a free consultation.
6800 Thornapple River SE Drive Alto, MI 49302
4 Beds
3 Baths
2,665 SqFt
Key Details
Sold Price $752,000
Property Type Single Family Home
Sub Type Single Family Residence
Listing Status Sold
Purchase Type For Sale
Square Footage 2,665 sqft
Price per Sqft $282
Municipality Caledonia Twp
MLS Listing ID 23141950
Sold Date 01/05/24
Style Contemporary
Bedrooms 4
Full Baths 2
Half Baths 1
Originating Board Michigan Regional Information Center (MichRIC)
Year Built 2018
Annual Tax Amount $6,992
Tax Year 2023
Lot Size 0.697 Acres
Acres 0.7
Lot Dimensions 137x242.4x133x232.8
Property Description
Discover the perfect blend of modern comfort and natural beauty in this custom-built home, situated on a lush 0.70-acre lot along the scenic Thornapple River in Alto, MI. This rare opportunity lets you embrace a tranquil lifestyle while remaining close to essential amenities.
The home boasts 4 bedrooms and 2.5 bathrooms, highlighted by a luxurious master suite on the main floor with a walk-in closet, dual vanities, and a beautifully tiled shower with dual showerheads and a bench. The upper level features three bedrooms and a full bathroom with a practical separation between the dual vanity and shower/toilet area. The two-story barn offers additional living space with a work and storage area downstairs, and a finished living area upstairs, perfect for guests or hobbies. Built just five years ago, this home exhibits contemporary design and robust construction, with upgraded 2x6 walls, R-34+ foam wall insulation, and R-38 batted ceiling insulation, ensuring efficiency.
The property's riverfront location offers breathtaking views and a serene setting for relaxation or entertaining. The covered porch and impressive paver patio with a firepit overlook the river, surrounded by old-growth trees and ample lawn space. Witness local wildlife, including deer and birds like bald eagles and ospreys, right from your backyard, and enjoy fishing or a 1.5-hour canoe trip starting from 84th St.
Conveniently located just 3 miles from M-6 at Broadmoor, the home is minutes from Kettle Lake Elementary and close to various amenities including restaurants, shops, and the Gerald R Ford International Airport.
This property, near the historic town of Alaska, MI, offers a lifestyle defined by nature, comfort, and convenience. Experience tranquil riverside living with all the modern conveniences in this unique and beautifully designed home. Built just five years ago, this home exhibits contemporary design and robust construction, with upgraded 2x6 walls, R-34+ foam wall insulation, and R-38 batted ceiling insulation, ensuring efficiency.
The property's riverfront location offers breathtaking views and a serene setting for relaxation or entertaining. The covered porch and impressive paver patio with a firepit overlook the river, surrounded by old-growth trees and ample lawn space. Witness local wildlife, including deer and birds like bald eagles and ospreys, right from your backyard, and enjoy fishing or a 1.5-hour canoe trip starting from 84th St.
Conveniently located just 3 miles from M-6 at Broadmoor, the home is minutes from Kettle Lake Elementary and close to various amenities including restaurants, shops, and the Gerald R Ford International Airport.
This property, near the historic town of Alaska, MI, offers a lifestyle defined by nature, comfort, and convenience. Experience tranquil riverside living with all the modern conveniences in this unique and beautifully designed home.
Location
State MI
County Kent
Area Grand Rapids - G
Direction North off 68th St on to Thornapple River Dr. 2nd house on the right. Feel free to park at the top of the street in the parking spaces, or down closer to the home.
Body of Water Thornapple River
Rooms
Other Rooms Barn(s)
Basement Slab
Interior
Interior Features Ceiling Fans, Garage Door Opener, Kitchen Island, Eat-in Kitchen
Heating Forced Air, Natural Gas
Cooling Central Air
Fireplaces Number 1
Fireplaces Type Gas Log, Living
Fireplace true
Window Features Screens,Insulated Windows
Appliance Dryer, Washer, Disposal, Dishwasher, Microwave, Range, Refrigerator
Laundry Laundry Room, Main Level
Exterior
Exterior Feature Porch(es), Patio, Deck(s)
Parking Features Attached, Asphalt, Driveway, Concrete, Paved
Garage Spaces 2.0
Utilities Available Natural Gas Connected, High-Speed Internet Connected, Cable Connected
Waterfront Description Private Frontage
View Y/N No
Street Surface Paved
Garage Yes
Building
Story 2
Sewer Septic System
Water Well
Architectural Style Contemporary
Structure Type Vinyl Siding
New Construction No
Schools
School District Caledonia
Others
Tax ID 41-23-03-451-006
Acceptable Financing Cash, Conventional
Listing Terms Cash, Conventional
Read Less
Want to know what your home might be worth? Contact us for a FREE valuation!

Our team is ready to help you sell your home for the highest possible price ASAP






