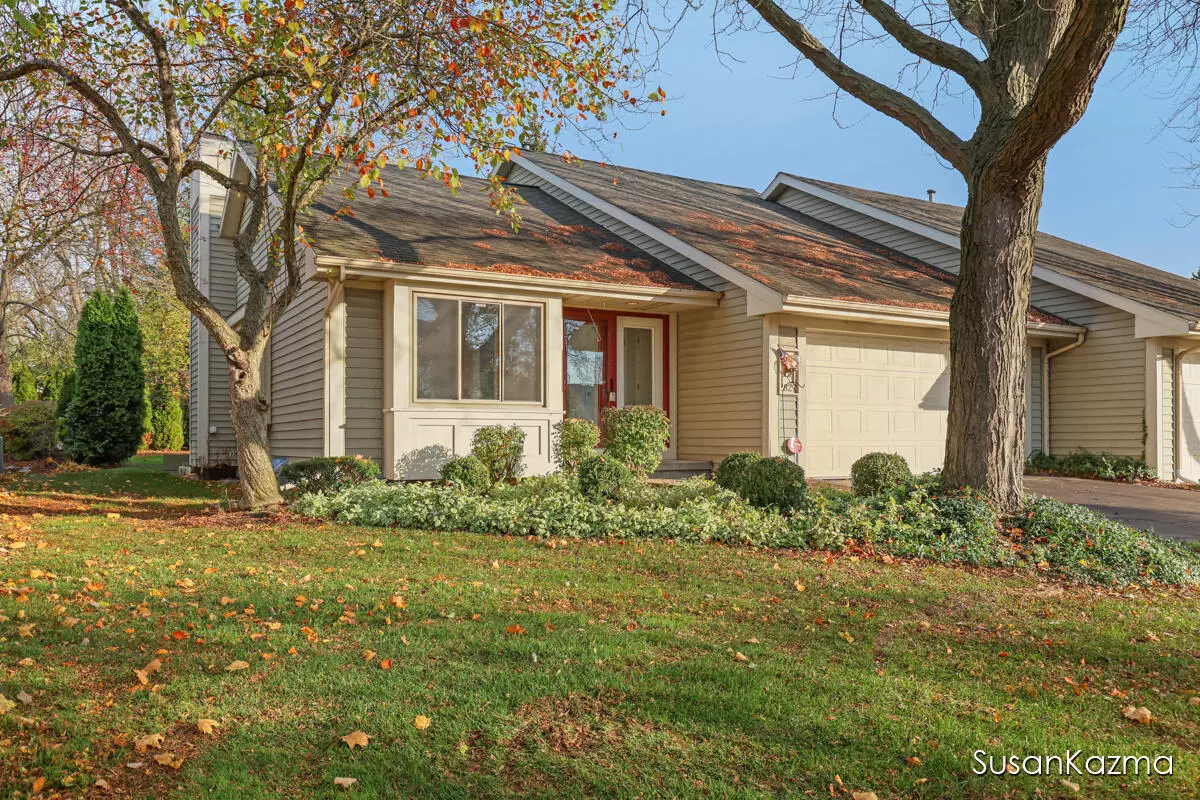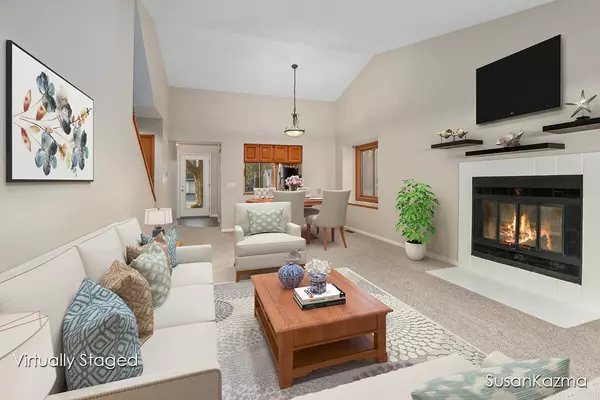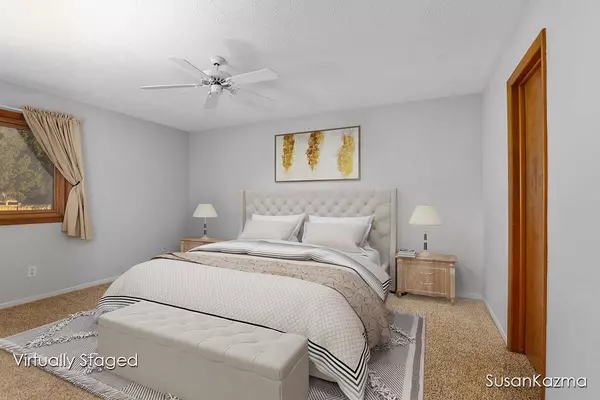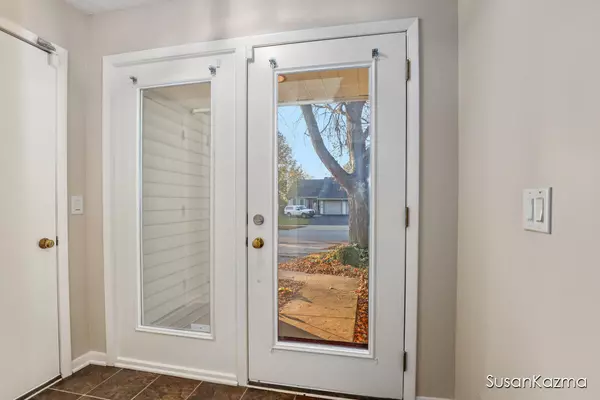$250,000
$250,000
For more information regarding the value of a property, please contact us for a free consultation.
2827 Mulford SE Drive #8 Grand Rapids, MI 49546
4 Beds
3 Baths
1,096 SqFt
Key Details
Sold Price $250,000
Property Type Condo
Sub Type Condominium
Listing Status Sold
Purchase Type For Sale
Square Footage 1,096 sqft
Price per Sqft $228
Municipality City of Grand Rapids
Subdivision Mulford Place Condos
MLS Listing ID 23141085
Sold Date 12/15/23
Style Tri-Level
Bedrooms 4
Full Baths 2
Half Baths 1
HOA Fees $285/mo
HOA Y/N true
Year Built 1986
Annual Tax Amount $3,900
Tax Year 2023
Property Description
Experience what it feels like to move into a spotless remodeled condo w new stainless-steel appliances. Affordably priced this multi-level 4 bedroom, 2 ½ bath w 2 stall garage gives a lot of living space. Freshly painted w new carpet just for you. Discover the spacious living room with gas fireplace, slider to deck, & lower-level family room. Basement has ample room for exercise equipment. Imagine a lovely, landscaped yard for beautiful evenings sitting on the deck w no yard work required. Enjoy convenience of being 5 minutes from Breton Village & Woodland Mall; shop till you drop at Trader Joe's & World Market; central to highways & your world. It's time to take back your life, call today for your private showing on your next home. APHW Home Warranty; Offer deadline 11/14 noon.
Location
State MI
County Kent
Area Grand Rapids - G
Direction South off Burton onto Woodcliff Ave, Left onto Mulford Drive to condo.
Rooms
Basement Daylight, Partial
Interior
Interior Features Ceiling Fan(s), Ceramic Floor, Garage Door Opener, Eat-in Kitchen
Heating Forced Air
Cooling Central Air
Fireplaces Number 1
Fireplaces Type Gas Log, Living Room
Fireplace true
Window Features Insulated Windows
Appliance Washer, Refrigerator, Range, Microwave, Dryer, Dishwasher
Laundry In Basement
Exterior
Exterior Feature Deck(s)
Parking Features Attached
Garage Spaces 2.0
Utilities Available Natural Gas Available, Electricity Available, Natural Gas Connected, Cable Connected, Storm Sewer, Public Water, Public Sewer, High-Speed Internet
Amenities Available End Unit, Pets Allowed
View Y/N No
Street Surface Paved
Garage Yes
Building
Lot Description Level, Sidewalk
Story 3
Sewer Public Sewer
Water Public
Architectural Style Tri-Level
Structure Type Vinyl Siding,Wood Siding
New Construction No
Schools
School District Grand Rapids
Others
HOA Fee Include Other,Water,Trash,Snow Removal,Sewer,Lawn/Yard Care
Tax ID 411810403008
Acceptable Financing Cash, Conventional
Listing Terms Cash, Conventional
Read Less
Want to know what your home might be worth? Contact us for a FREE valuation!

Our team is ready to help you sell your home for the highest possible price ASAP






